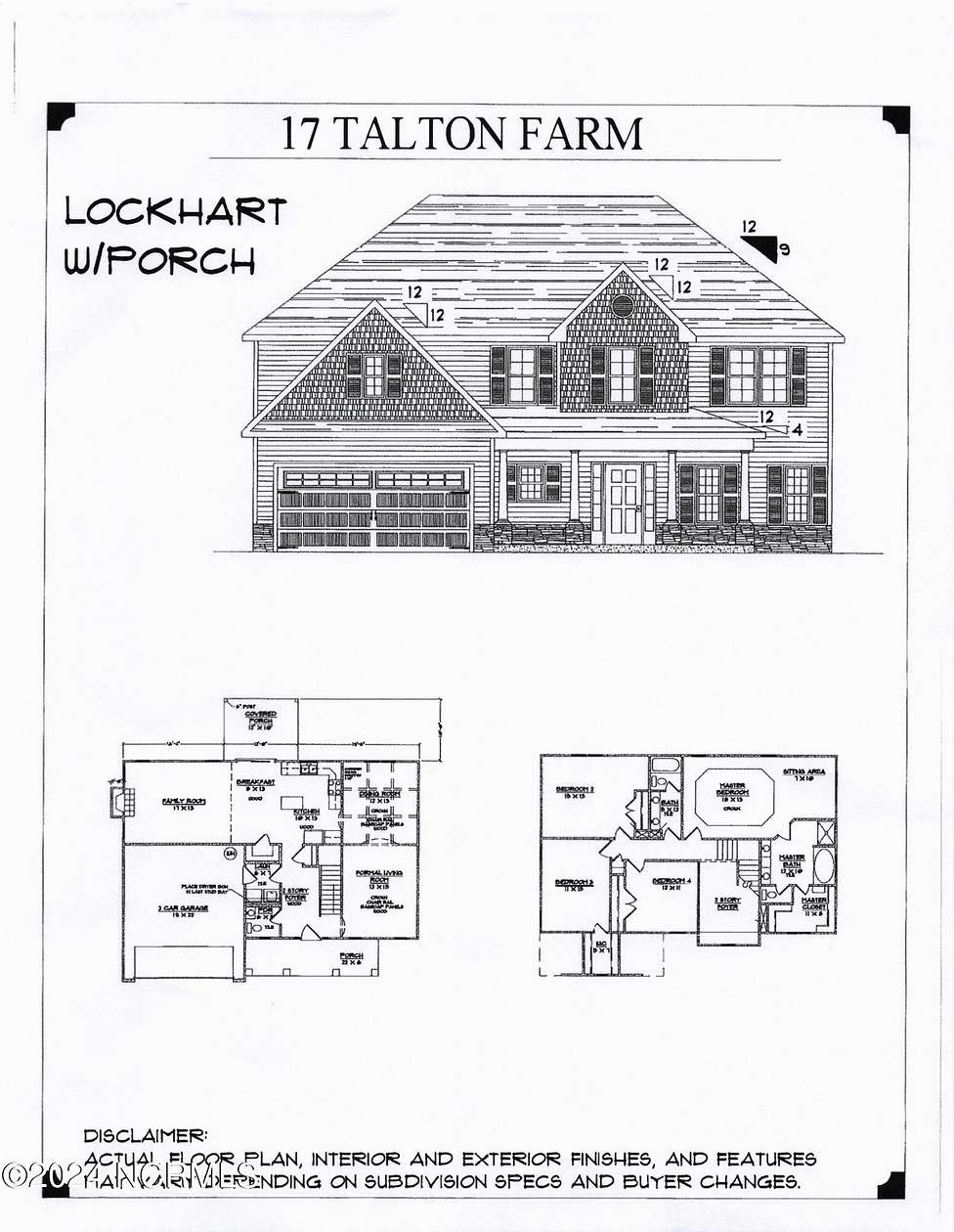Residential Land with Home for Sale in Pikeville, North Carolina
102 Talton Farm Dr Pikeville, NC 27863

The Lockhart features a welcoming front porch that leads into a two-story foyer, with a formal living room and dining room boasting a coffered ceiling. The stylish kitchen offers ample cabinets, stainless steel appliances, and a large pantry, and it overlooks the sunny breakfast room and spacious family room with a fireplace, which opens to the covered back porch that over looks the seeded backyard. The front lawn has sod. The primary suite is a retreat with a tray ceiling, a walk-in closet, and a charming sitting room. The luxury bathroom includes a dual-sink vanity, a garden tub, and a separate shower. Additionally, there are three other generously sized bedrooms and a lovely full bath. This home is located in a great area, within the CBA school district.
The builder is offering a 7,000 dollars ''Use as You Choose'' incentive to buyers. Furthermore, when using the preferred lender, Suzy Otellio Rainier with Movement Mortgage, buyers will receive 1 percent of the loan amount (up to 2,500 dollars) as a lender credit toward closing costs, as long as the loan program allows.
Directions
TAKE HWY 117 N TO LEFT ON HENNANT RD TO RIGHT ON NAHUNTA RD TO LEFT ON PIKEVILLE-PRINCTON RD TO RIGHT ON FIELDS RD TO TALTON FARM DR.
Location
- Street Address
- 102 Talton Farm Dr
- County
- Wayne County
- Community
- Talton Farms
- School District
- Wayne County Public Schools
- Elevation
- 151 feet
Property details
- Zoning
- RESIDENTIAL
- MLS Number
- MLSG 100467898
- Date Posted
Expenses
- Home Owner Assessments Fee
- $200
Parcels
- 268338917
Legal description
LOT 17 TALTON FARM
Detailed attributes
Listing
- Type
- Residential
- Subtype
- Single Family Residence
- Franchise
- RE/MAX International
Structure
- Stories
- 2
- Materials
- Vinyl Siding
- Roof
- Shingle
- Heating
- Heat Pump
Exterior
- Features
- Covered, Level, Patio
Interior
- Room Count
- 8
- Rooms
- Bathroom x 3, Bedroom x 4
- Floors
- Carpet, Vinyl
- Features
- Foyer, Kitchen Island, Pantry, Tray Ceiling(s), Walk-In Shower
Nearby schools
| Name | Level | District | Description |
|---|---|---|---|
| Northwest | Elementary | Wayne County Public Schools | — |
| Norwayne | Middle | Wayne County Public Schools | — |
| Charles Aycock | High | Wayne County Public Schools | — |
Listing history
| Date | Event | Price | Change | Source |
|---|---|---|---|---|
| Sept 25, 2024 | New listing | $377,000 | — | MLSG |