Residential Land with Home for Sale in Salisbury, Connecticut
102 S Shore Rd, Salisbury, CT 06068
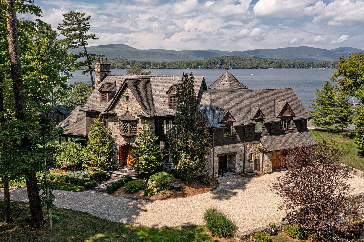
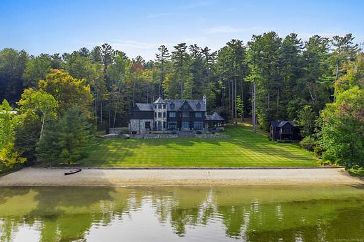
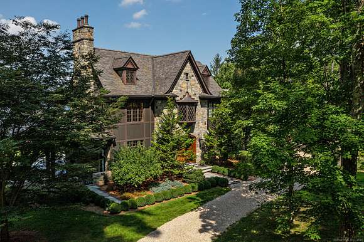
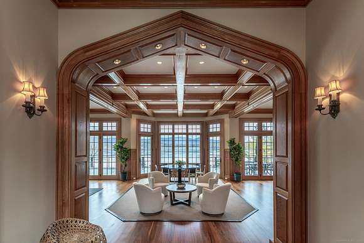
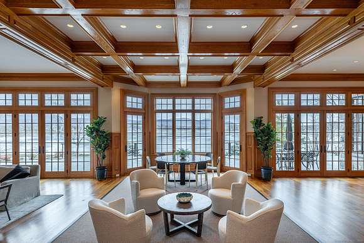
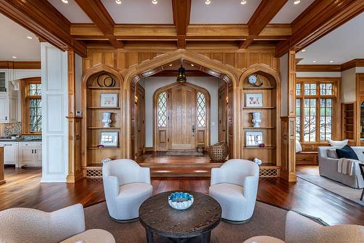
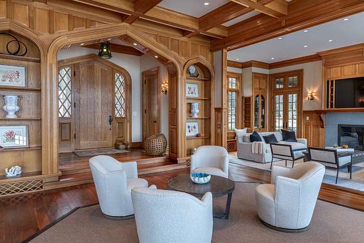
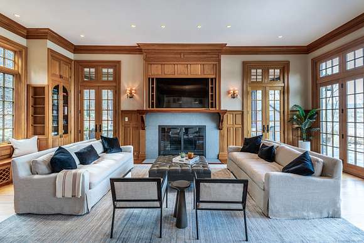
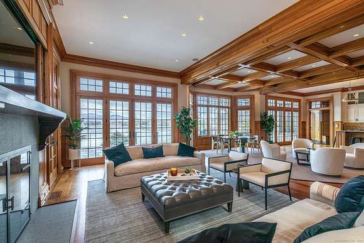
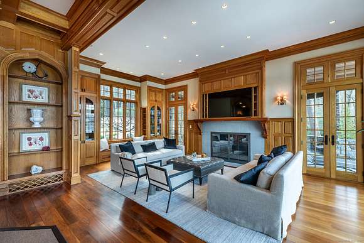
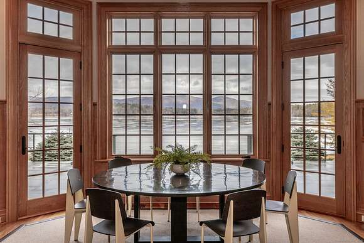
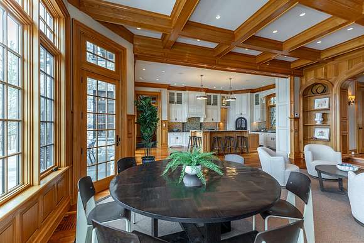
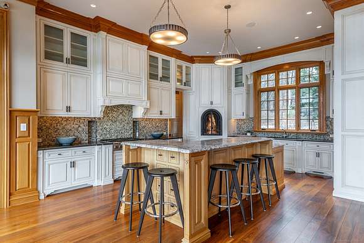
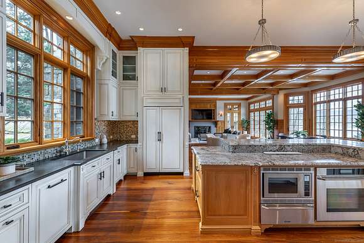
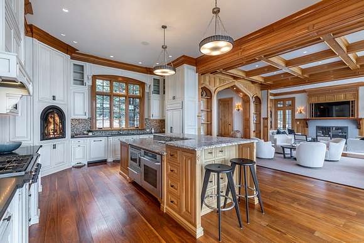
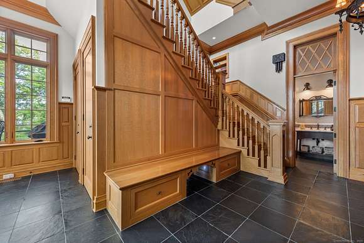
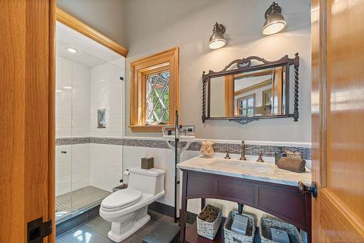
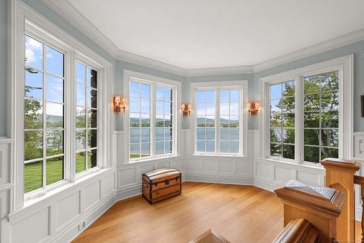
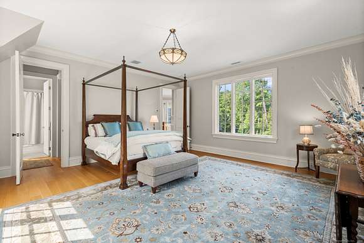
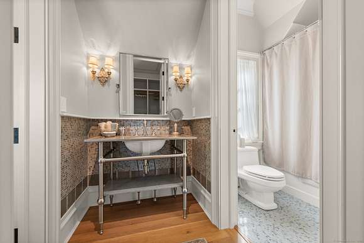
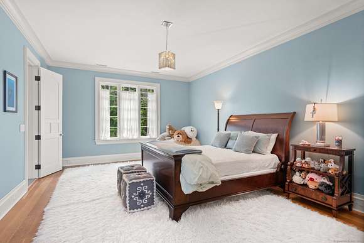
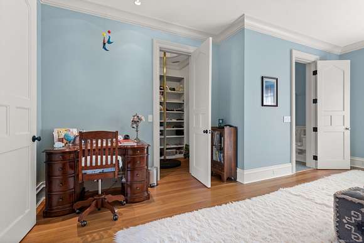
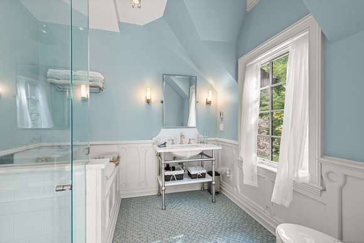
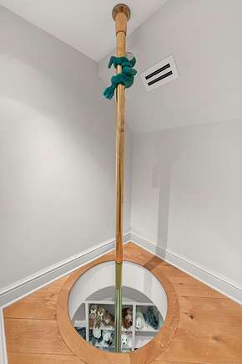
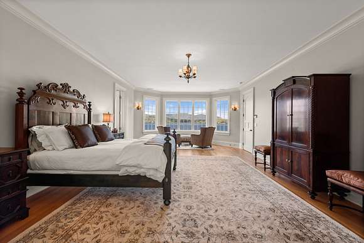
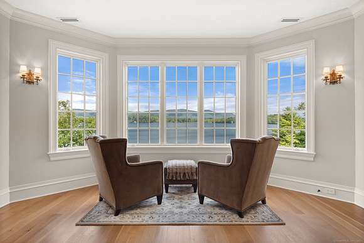
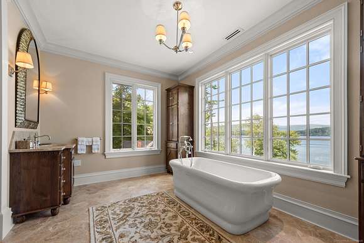
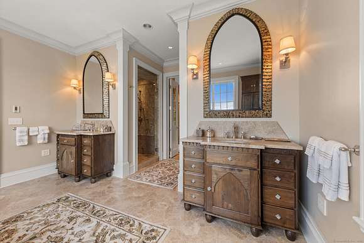
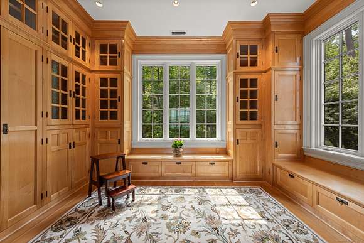
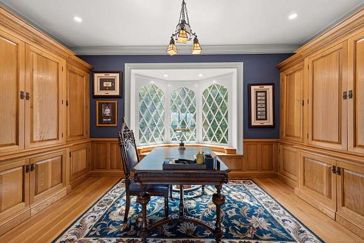
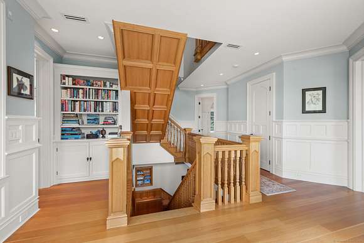
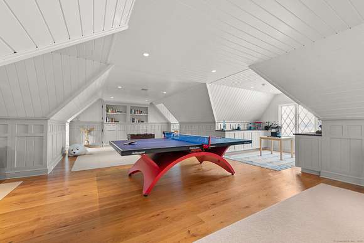
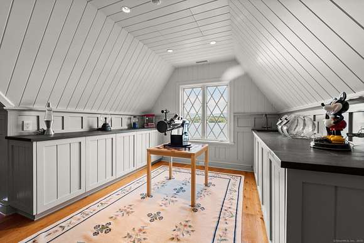
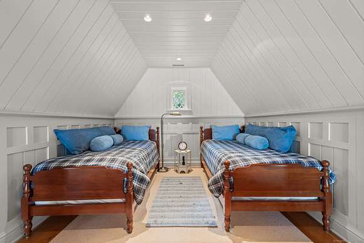
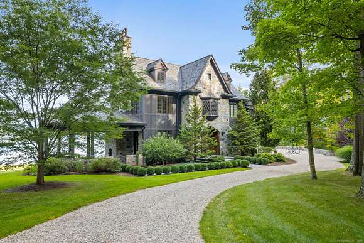
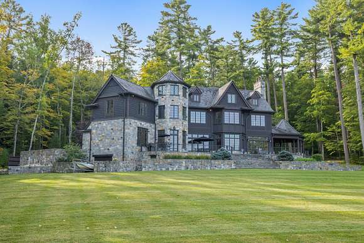
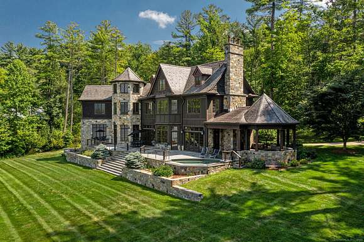
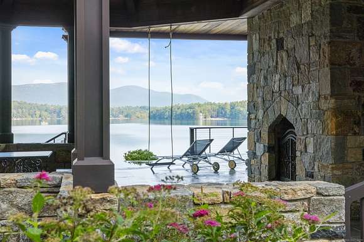
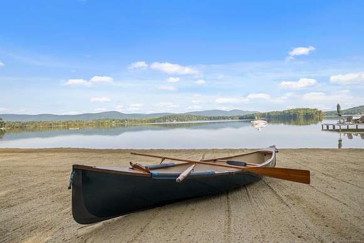


Embrace the pinnacle of grand lakeside living in this Salisbury residence, where Adirondack inspiration meets modern sophistication on the edge of East Twin Lake. This home is a testament to visionary design and impeccable craftsmanship, nestled on 2 acres with a private sandy beachfront. The expansive Great Room, with its walnut floors, oak paneling, and regal coffered ceiling, is a celebration of artisanal detail and serene lake views. The second floor is a retreat of luxury, offering a grand Primary suite, two additional ensuite bedrooms, and a laundry room for utmost convenience. The third floor extends the living space with a flexible area for entertainment or guest quarters. The outdoor experience is enhanced by a gazebo with a fireplace and an infinity spa, all set against the dramatic backdrop of the lake and mountains. This home's grandeur is matched by its robust infrastructure, ensuring a legacy of beauty and comfort, all within easy reach of superior private schools and only two hours from NYC. Full Bath included with the flex space on the third floor. The basement has approx. 2500 sq ft of partially finished space with a full bath, laundry connections, and a boat garage. Sale of house is on 2.0 acres, and additional land is available. 24 hour minimum notice required for showings. Buyer POF required in advance for showings. Video/Audio surveillance in use.
Directions
Twin Lakes Road to South Shore Road
Location
- Street Address
- 102 S Shore Rd
- County
- Litchfield County
- Community
- Twin Lakes
- Elevation
- 748 feet
Property details
- Zoning
- R20
- MLS #
- CTMLS 24076834
- Posted
Parcels
- 870853
Detailed attributes
Listing
- Type
- Residential
- Subtype
- Single Family Residence
- Franchise
- Sotheby's International Realty
Lot
- Views
- Lake, Water
- Features
- Beach, Dock, Waterfront
Structure
- Materials
- Stone
- Roof
- Slate
- Heating
- Fireplace
Exterior
- Parking Spots
- 6
- Parking
- Attached Garage, Driveway, Garage
- Features
- Covered Deck, Deck, French Doors, Gutters, Hot Tub, Lighting, Patio, Porch, Stone Wall, Underground Utilities
Interior
- Rooms
- Basement, Bathroom x 5, Bedroom x 4, Exercise Room, Laundry
- Appliances
- Cooktop, Dishwasher, Dryer, Gas Cooktop, Gas Range, Ice Maker, Range, Washer
- Features
- Audio System, Auto Garage Door Opener, Extra Insulation, Generator, Humidistat, Intercom, Open Floor Plan, Pre-Wired Cable, Programmable Thermostat, Security System, Spa, Thermopane Windows
Listing history
| Date | Event | Price | Change | Source |
|---|---|---|---|---|
| Mar 8, 2025 | New listing | $6,375,000 | — | CTMLS |