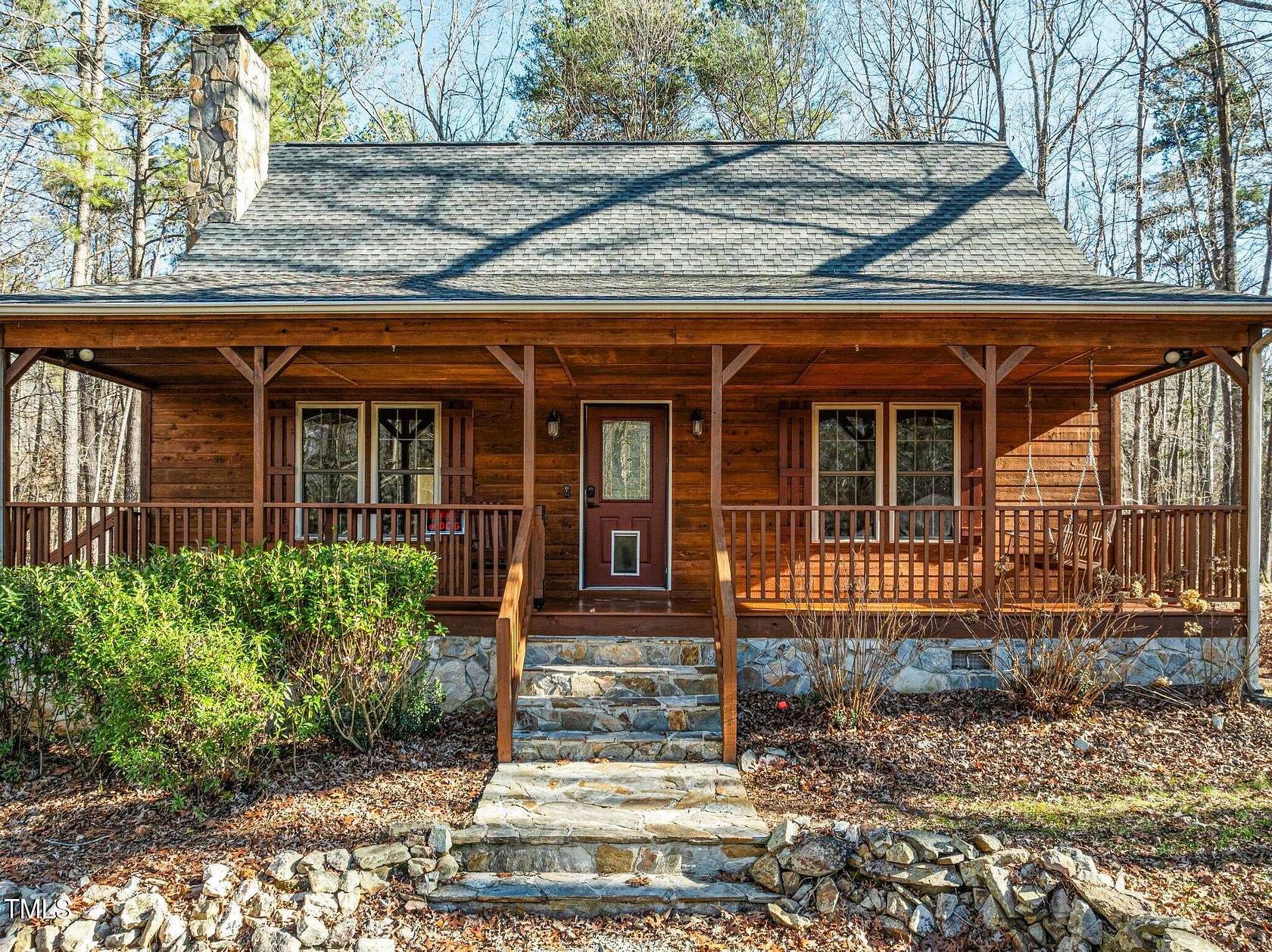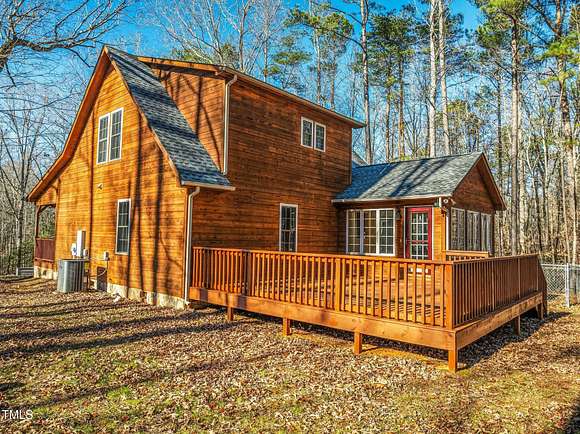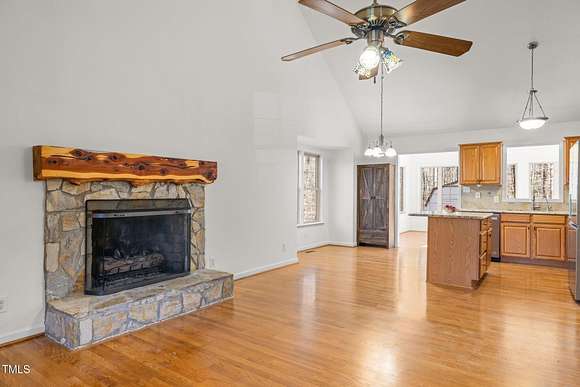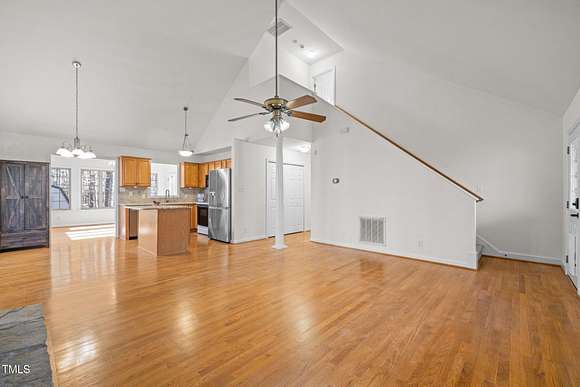Residential Land with Home for Sale in Rougemont, North Carolina
1018 Christy Ridge Ct Rougemont, NC 27572

















































Idyllic 3-Bedroom Country Cabin on 2.5+ Acres. Escape to your own private retreat with this charming 3-bedroom, 2 bath cabin nestled on over 2.5 acres of serene countryside. Tucked away at the end of a lovely, winding driveway, this home offers unmatched privacy and tranquility, making it the perfect getaway or year-round haven. Step inside to a breath-taking two-story living room, complete with soaring ceilings and large windows that invite natural light and scenic views. The open kitchen and dining area make mealtime a delight, while the spacious sunroom offers a cozy spot to soak in the beauty of every season. Outdoor living is equally impressive, with a huge front porch featuring a classic swing - ideal for morning coffee or quiet evenings. - and an expansive deck perfect for entertaining family and friends. Imagine hosting summer barbecues, stargazing nights, or simply enjoying the peace and quiet of nature. Surrounded by towering trees and gentle breezes, this idyllic country home blends rustic charm with modern comforts. Whether you're looking for a weekend escape or a permanent oasis, this property promises relaxation, seclusion, and endless opportunities to connect with nature. Don't miss your chance to own this dream retreat. Schedule your private showing today.
Location
- Street Address
- 1018 Christy Ridge Ct
- County
- Durham County
- Community
- Christy Ridge
- Elevation
- 554 feet
Property details
- MLS Number
- DMLS 10069512
- Date Posted
Property taxes
- 2022
- $1,656
Parcels
- 190906
Legal description
Christy Ridge/Lt#01 Pl000144-000160
Detailed attributes
Listing
- Type
- Residential
- Subtype
- Single Family Residence
- Franchise
- Keller Williams Realty
Structure
- Style
- Cape Cod
- Stories
- 2
- Materials
- Cedar, Stone
- Roof
- Shingle
- Cooling
- Heat Pumps
- Heating
- Fireplace, Heat Pump
Exterior
- Fencing
- Fenced
- Features
- Deck, Fenced Yard, Front Porch, Partially Cleared, Porch, Wooded
Interior
- Room Count
- 7
- Rooms
- Bathroom x 2, Bedroom x 3, Dining Room, Kitchen, Living Room
- Floors
- Carpet, Tile, Wood
- Appliances
- Dishwasher, Dryer, Microwave, Range, Refrigerator, Washer
- Features
- Granite Counters, Kitchen Island, Open Floorplan, Separate Shower, Smooth Ceilings, Storage, Walk-In Closet(s)
Nearby schools
| Name | Level | District | Description |
|---|---|---|---|
| Durham - Mangum | Elementary | — | — |
| Durham - Lucas | Middle | — | — |
| Durham - Northern | High | — | — |
Listing history
| Date | Event | Price | Change | Source |
|---|---|---|---|---|
| Jan 10, 2025 | Under contract | $346,000 | — | DMLS |
| Jan 9, 2025 | New listing | $346,000 | — | DMLS |