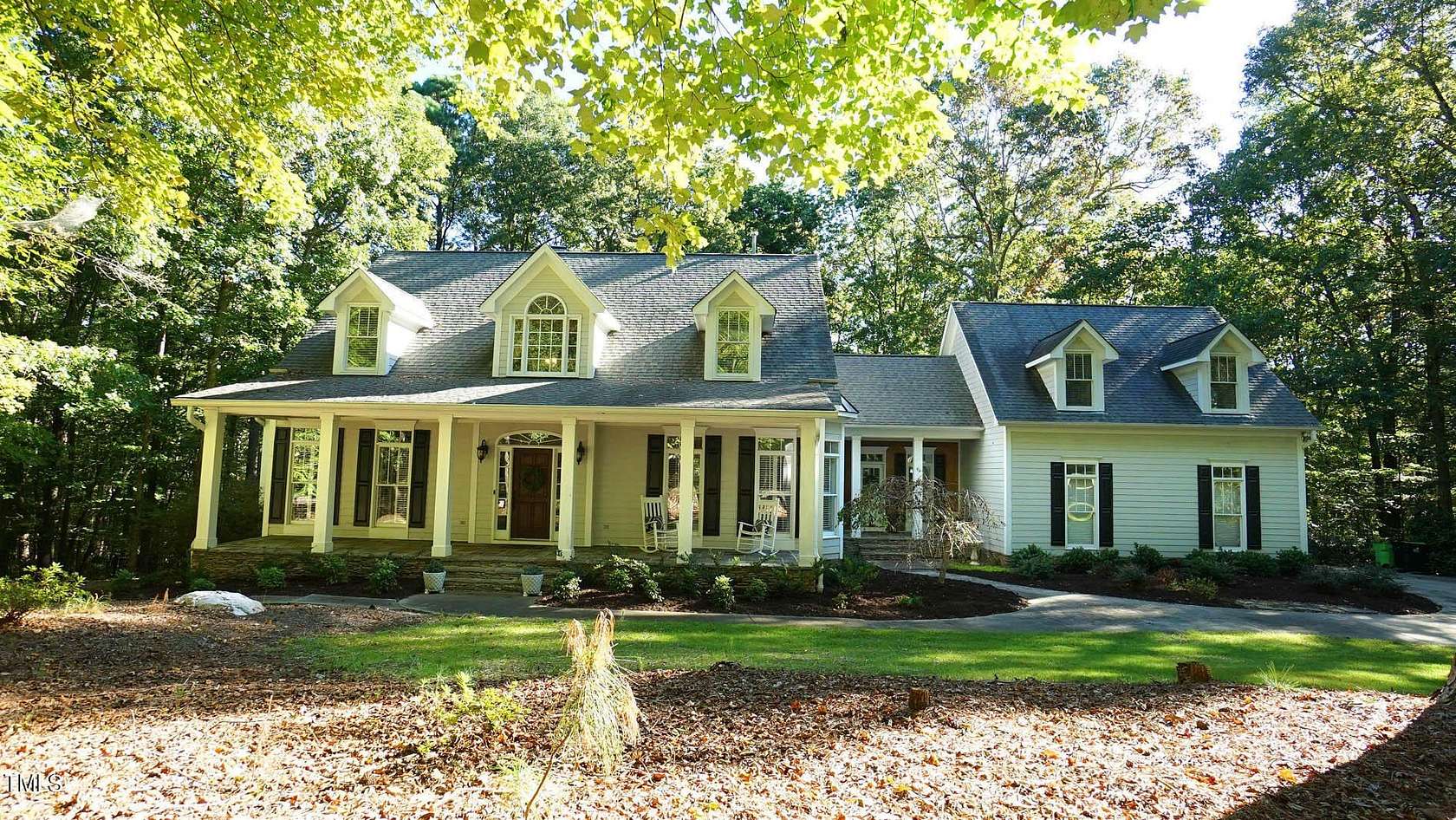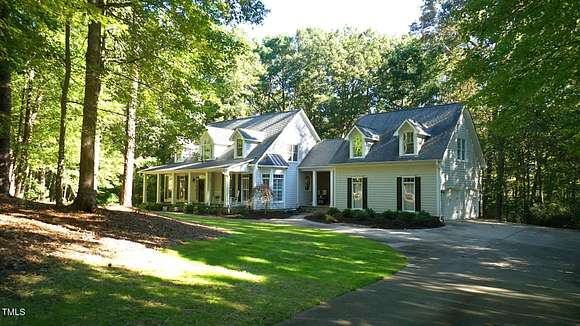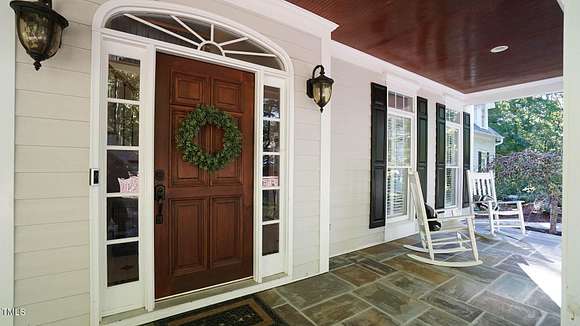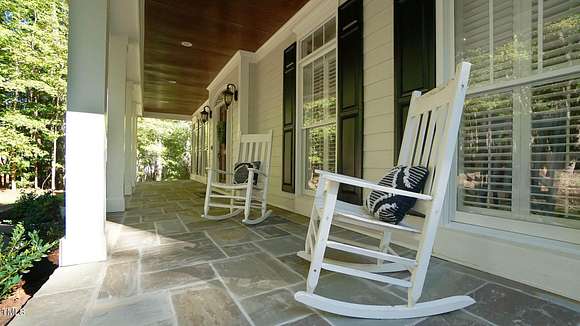Residential Land with Home for Sale in Wake Forest, North Carolina
1017 Hidden Hills Dr Wake Forest, NC 27587



































































This home has EVERYTHING!!! 2 3/4 Acre Lot. No HOA Dues ... No City Taxes. Expansive Front Porch welcomes your finest Guests. Enjoy Meals, Entertaining or just Relaxing on the Magnificent Screened Porch with Tongue & Groove Ceiling -- measures 40x10 & overlooks Nature at its BEST!!! -- A View that NEVER Grows Old!!! 2 Sty Foyer. 1st Flr Primary BR has Trey Ceiling, Hrdwd Flrs, Walk-in Closet & Bay Window overlooking BkYd. Champagne Bath has Whirlpool Tub/Sep Shower & Double Vanity. 2 Story Fam Rm has Stack Stone FP & Hearth, Built-in Bookcases & Shelves, Hrdwd Flrs & is open to Kit. Kit has an adjacent Study Nook & Spacious Walk-in Pantry, Eat-at Bar, Granite Countertops, Tile Backsplash, SS Appliances & Glass-front Cabinets. Side Porch has entry to Mud/Laundry Rm with Utility Sink, Drop-Off Zone with Lotsa' Hooks for Coats & Backpacks. Formal LR currently an office has Hrdwd Flrs, Transom Windows, Glass Paned French Doors & Plantation Shutters. DR has Hrdwd Flrs, Trey Ceiling, Bay Window & Plantation Shutters. Two BR's on 2nd Fl -- each has 2 separate closets + its own Priv Full Bath. Loft Area for more Play Space. Oversized Bonus Rm has a Priv Full Bath. Basement has Rec Rm with FP + adjacent Play Rm + Full Bath & Potential Kitch w/Sink & Cabinetry. Unf Workshop Area has Utility Sink & double doors to outside -- is large enough for the biggest projects. Irrigation System is in all grassed areas. Backyard system was installed in 2021 & New heads added in front yard. Whole house water filter System. Come See for Yourself ... You will want to call it HOME!!!
Property details
- County
- Wake County
- Community
- Sutherland
- Elevation
- 390 feet
- MLS Number
- DMLS 10058451
- Date Posted
Legal description
Lo6 Sutherland Sub Ph1 Bm1996-00938
Parcels
- 1803733570
Property taxes
- 2024
- $5,302
Resources
Detailed attributes
Listing
- Type
- Residential
- Subtype
- Single Family Residence
- Franchise
- Coldwell Banker Real Estate
Structure
- Materials
- Fiber Cement
- Roof
- Shingle
- Cooling
- Zoned A/C
- Heating
- Fireplace, Forced Air
Exterior
- Parking Spots
- 2
- Parking
- Garage, Oversized, Paved or Surfaced
- Fencing
- Fenced
- Features
- Covered, Deck, Fenced Yard, Front Porch, Hardwood Trees, Patio, Porch, Private Yard, Rain Gutters, Screened, Wooded
Interior
- Room Count
- 11
- Rooms
- Bathroom x 5, Bedroom x 4, Dining Room, Family Room, Game Room, Kitchen, Laundry, Living Room, Utility Room, Workshop
- Floors
- Carpet, Ceramic Tile, Hardwood, Tile
- Appliances
- Convection Oven, Cooktop, Dishwasher, Electric Cooktop, Ice Maker, Microwave, Purifier Water, Washer
- Features
- Bathtub/Shower Combination, Bookcases, Eat-In Kitchen, Entrance Foyer, Granite Counters, Kitchen Island, Open Floorplan, Pantry, Primary Downstairs, Separate Shower, Smooth Ceilings, Storage, Walk-In Closet(s), Walk-In Shower, Water Closet, Whirlpool Tub
Property utilities
| Category | Type | Status | Description |
|---|---|---|---|
| Water | Public | On-site | — |
Nearby schools
| Name | Level | District | Description |
|---|---|---|---|
| Wake - Pleasant Union | Elementary | — | — |
| Wake - Wakefield | Middle | — | — |
| Wake - Wakefield | High | — | — |
Listing history
| Date | Event | Price | Change | Source |
|---|---|---|---|---|
| Oct 19, 2024 | Under contract | $850,000 | — | DMLS |
| Oct 17, 2024 | New listing | $850,000 | — | DMLS |