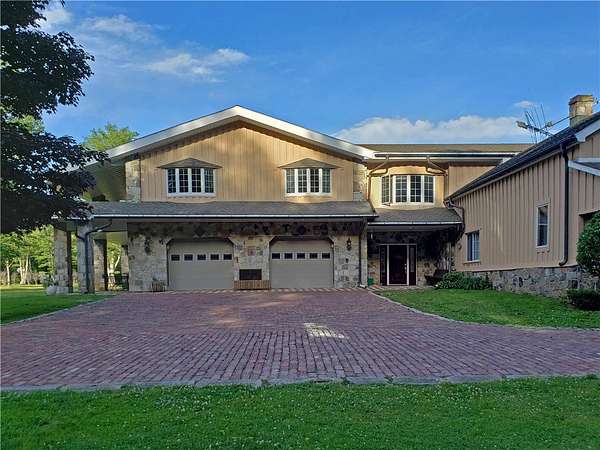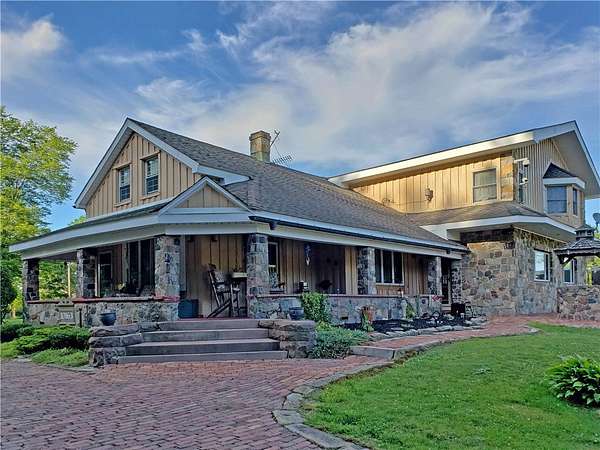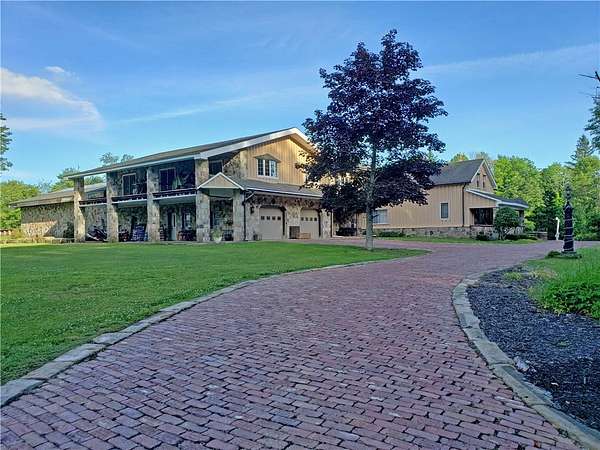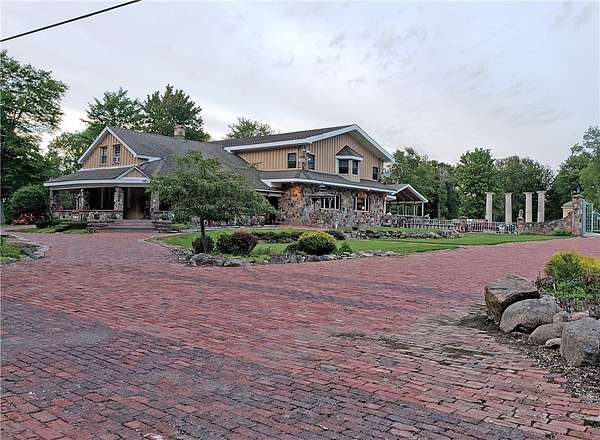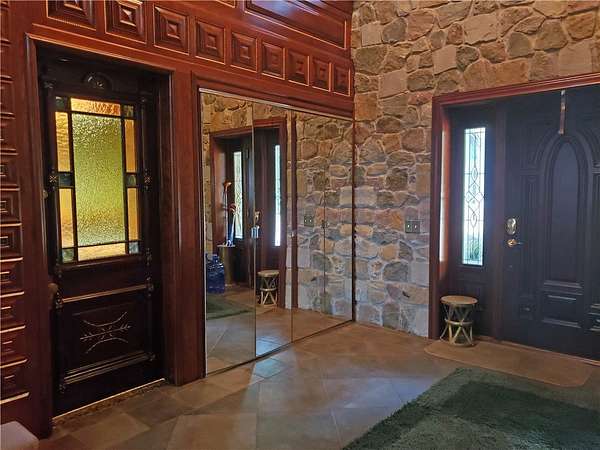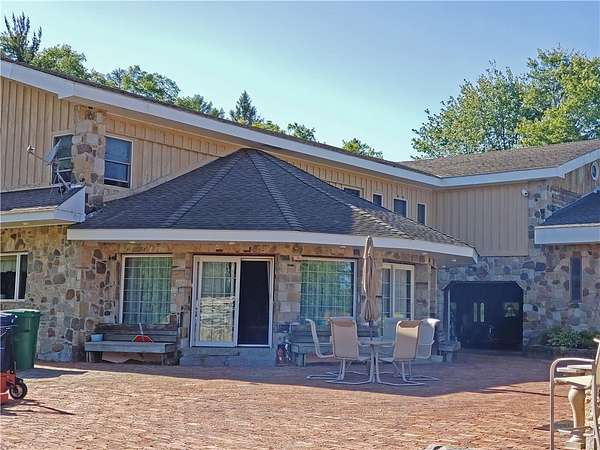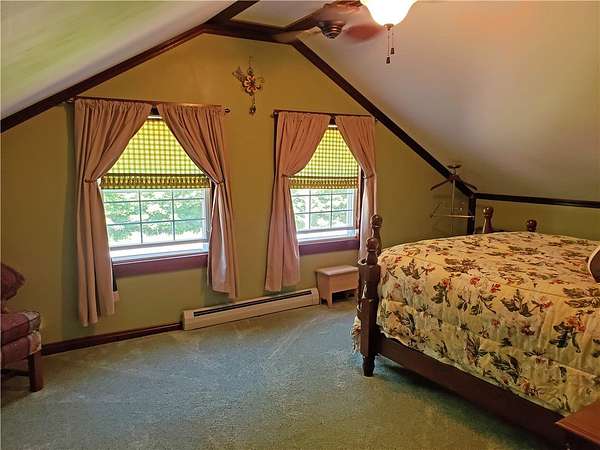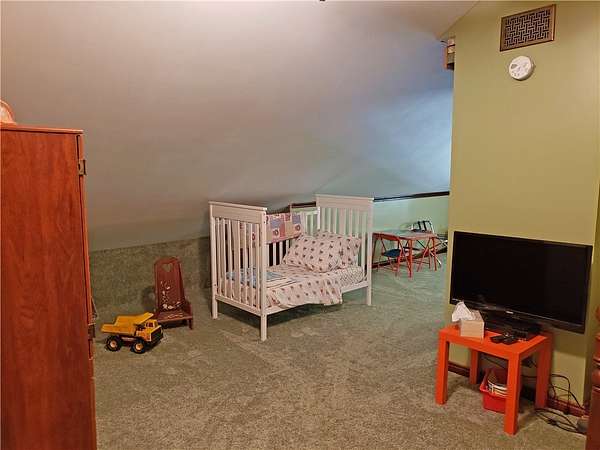
Images
Map
Street
Land with Home for Sale in Erie, Pennsylvania
10163 Sampson Rd, Erie, PA 16509
$1,895,000
30.4 acres
Active
$405k drop
Est $10,128/moONE-OF-A-KIND, AUTHENTIC STONE & WOOD HOME WITH THE ORIGINAL 1881 HOME PRESERVED. 4 BEDROOMS AND 4 BATHROOMS. 14' CATHEDRAL COFFERED CEILINGS, HEATED FLOORS, CUSTOM CHERRY WOODWORK AND WRAP AROUND PORCH. THERE ARE TRAILS AND CREEKS ON A 30 ACRE PROPERTY AS WELL AS A BRICK WALKWAY, EXTERIOR GARAGE AND GREENHOUSE. THERE'S A SPIRAL STAIRCASE IN THE GRAND FRONT ENTRANCE, A CIRCULAR GREAT ROOM, CHEF'S KITCHEN, AND SO MUCH MORE IN THIS AMAZING HOME.
11,743
Sq feet
3
Beds
2
Full baths
1
1/2 bath
1880
Built
Location
- Street address
- 10163 Sampson Rd
- County
- Erie County
- Community
- Amity/Greene/Venango/Wsbg
- School district
- Wattsburg
- Elevation
- 1,306 feet
Directions
SOUTH ON ROUTE 97 FROM ERIE TO SAMPSON ROAD. STRAIGHT THROUGH DONATION ROAD INTERSECTION TO PROPERTY ON SOUTH SIDE OF ROAD.
Property details
- Acreage
- 30.37 acres
- MLS #
- GEBR 167353
- Posted
Property taxes
- 2025
- $10,120
Expenses
- Security Deposit
- $75,000 one-time
Parcels
- 25-021-056.0-028.00
Details and features
Listing
- Type
- Residential
- Subtype
- Single Family Residence
- Zoning
- A-1
Lot
- Features
- Landscaped, Level
Exterior
- Pool
- Patio, Porch
- Structures
- Outbuilding
Structure
- Stories
- 2
- Water
- Well
- Sewer
- Septic Tank
- Heating
- Baseboard, Electric
- Cooling
- Window Unit(s)
- Materials
- Frame, Masonry
- Roof
- Asphalt
Interior
- Room Count
- 14
- Rooms
- Basement, Bathroom x 3, Bedroom x 3, Dining Room, Family Room, Game Room, Laundry Room x 2
- Flooring
- Carpet, Hardwood, Tile
- Appliances
- Dishwasher, Disposal, Electric Oven, Electric Range, Microwave
- Features
- Ceiling Fans
Listing history
| Date | Event | Price | Change | Source |
|---|---|---|---|---|
| Aug 28, 2025 | Relisted | $1,895,000 | — | GEBR |
| Aug 27, 2025 | Listing removed | $1,895,000 | — | Listing agent |
| May 5, 2025 | Relisted | $1,895,000 | — | GEBR |
| May 4, 2025 | Listing removed | $1,895,000 | — | Listing agent |
| Mar 13, 2025 | Relisted | $1,895,000 | — | GEBR |
| Mar 12, 2025 | Listing removed | $1,895,000 | — | Listing agent |
| Mar 20, 2024 | New listing | $1,895,000 | — | GEBR |
| Dec 16, 2023 | Listing removed | $1,495,000 | — | Listing agent |
| July 12, 2023 | Price drop | $1,495,000 | $405,000 -21.3% | GEBR |
| Apr 27, 2023 | New listing | $1,900,000 | — | GEBR |
Payment calculator
Contact listing agent
By submitting, I agree to the terms of use and to be contacted by . Message and data rates may apply.
