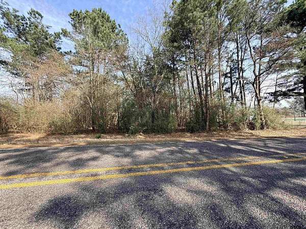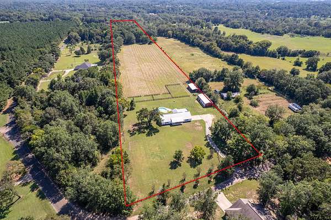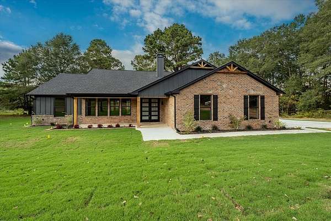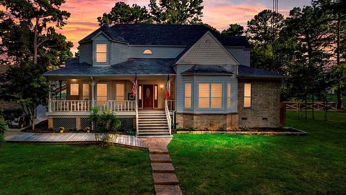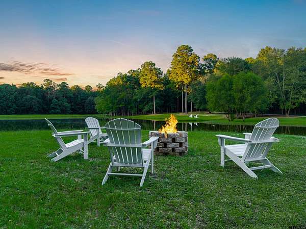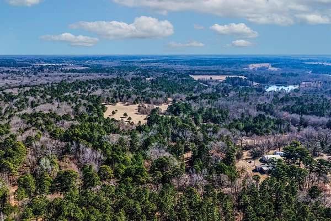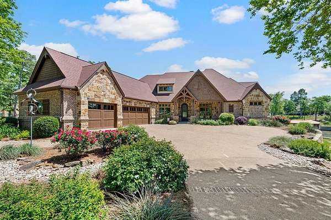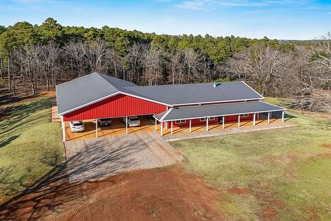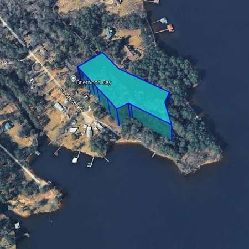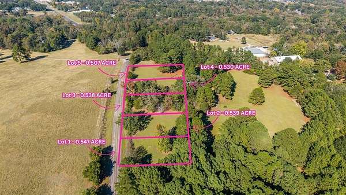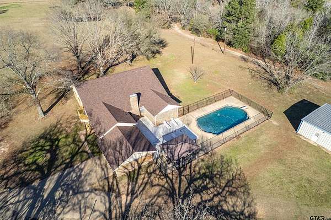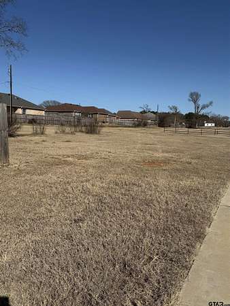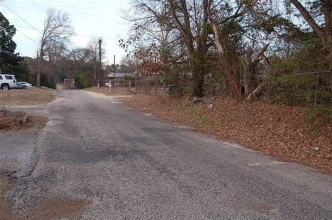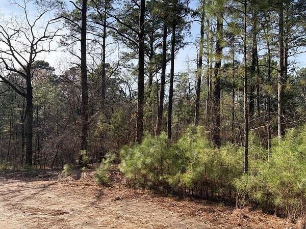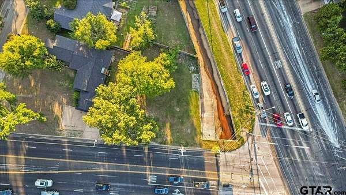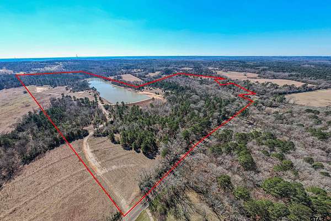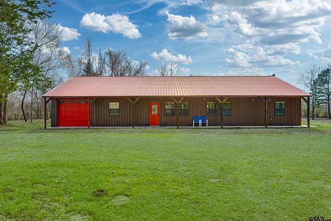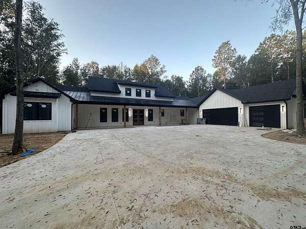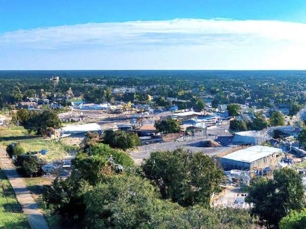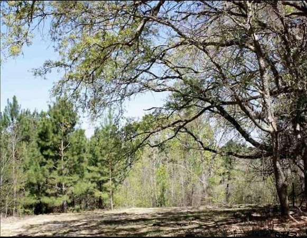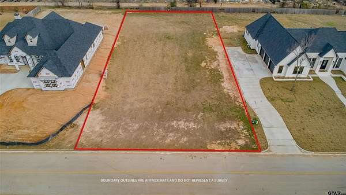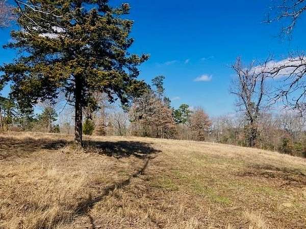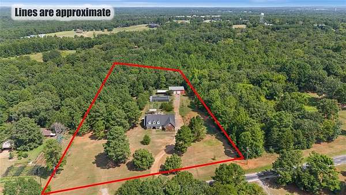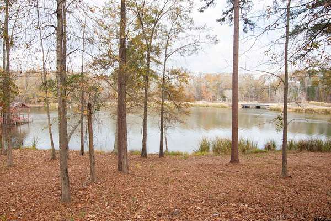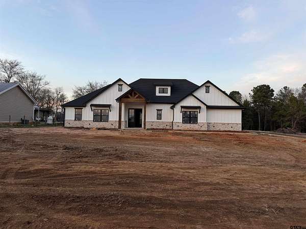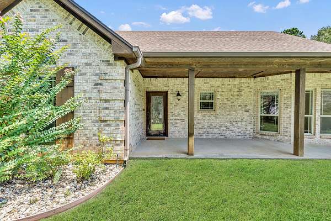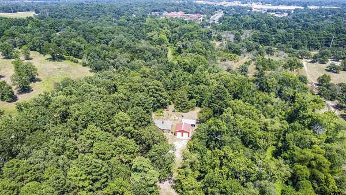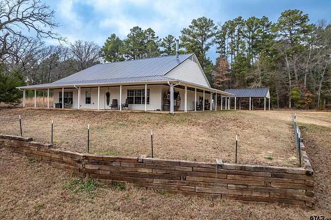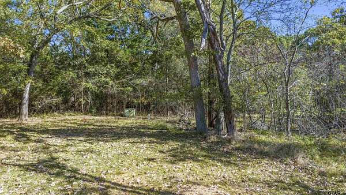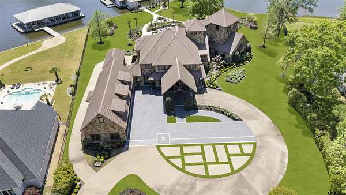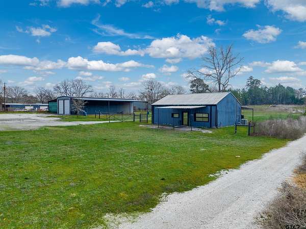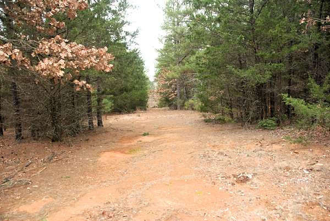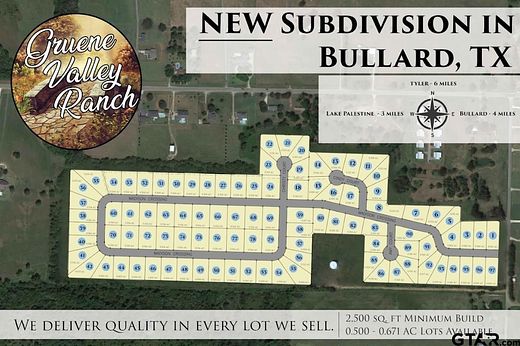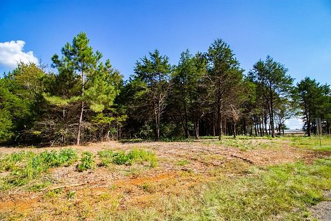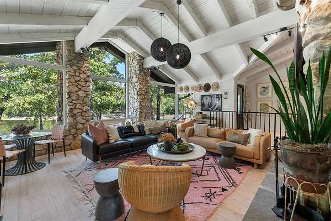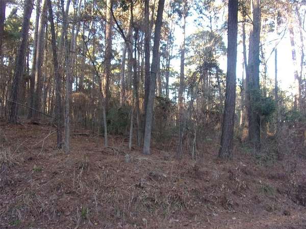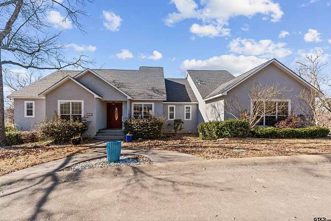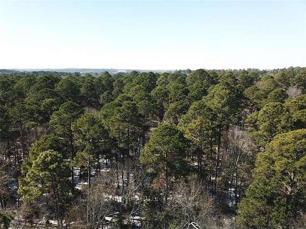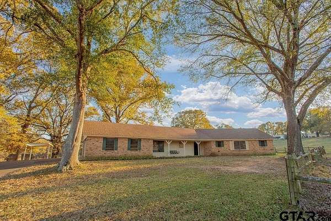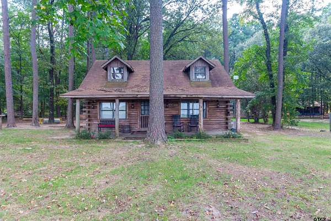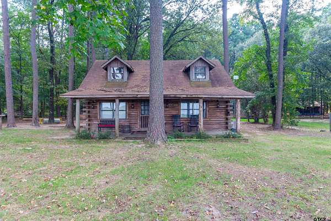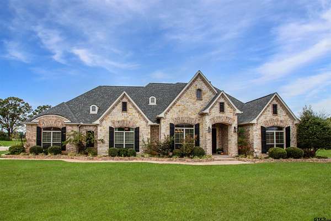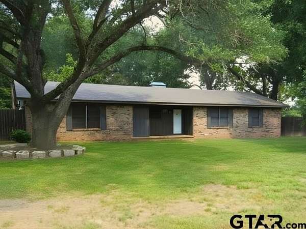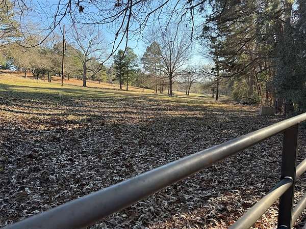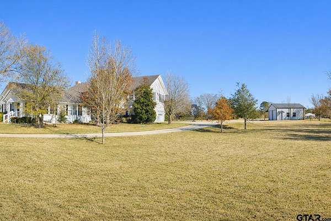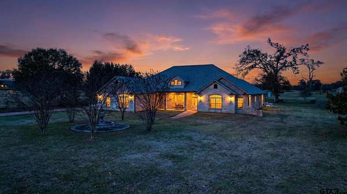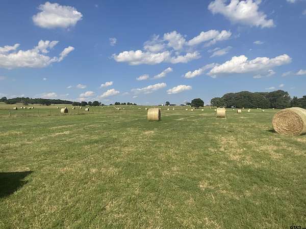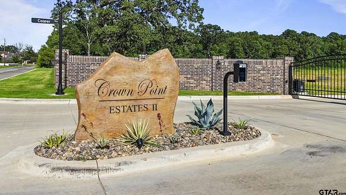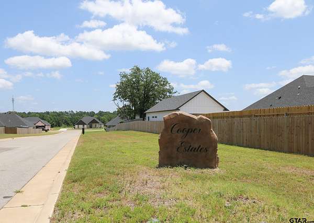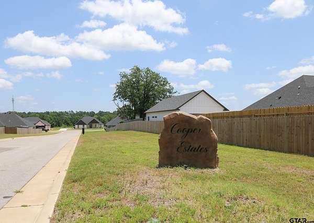Tyler, TX land for sale
970 properties
Updated
$45,0001 acre
Smith County
Troup, TX 75789
$795,00013 acres
Smith County4 bd, 4 ba2,370 sq ft
Troup, TX 75789
$639,9002 acres
Cherokee County4 bd, 3 ba2,475 sq ft
Bullard, TX 75757
$1,575,00020 acres
Smith County3 bd, 4 ba3,776 sq ft
Bullard, TX 75757
$2,295,00033.1 acres
Smith County3 bd, 4 ba3,776 sq ft
Bullard, TX 75757
$1,100,000101 acres
Smith County
Tyler, TX 75705
$2,244,9992.1 acres
Henderson County4 bd, 5 ba6,317 sq ft
Chandler, TX 75758
$1,775,00053.7 acres
Smith County5 bd, 5 ba4,544 sq ft
Lindale, TX 75771
$589,9003.55 acres
Henderson County
Frankston, TX 75763
$54,9000.53 acres
Smith County
Whitehouse, TX 75791
$695,00010.2 acres
Henderson County3 bd, 2 ba2,581 sq ft
Chandler, TX 75758
$89,9000.5 acres
Smith County
Whitehouse, TX 75791
$109,0001.14 acres
Smith County
Tyler, TX 75709
$28,0000.42 acres
Smith County
Flint, TX 75762
$65,0000.27 acres
Smith County
Tyler, TX 75703
$1,995,000144 acres
Smith County
Winona, TX 75792
$599,00010 acres
Smith County3 bd, 2 ba2,100 sq ft
Bullard, TX 75757
$1,200,0005 acres
Smith County4 bd, 3 ba3,029 sq ft
Troup, TX 75789
$34,9990.91 acres
Smith County
Lindale, TX 75771
$195,0006.8 acres
Smith County
Whitehouse, TX 75791
$114,9000.5 acres
Smith County
Hideaway, TX 75771
$89,9003.19 acres
Smith County
Winona, TX 75792
$600,0005 acres
Smith County3 bd, 3 ba3,305 sq ft
Whitehouse, TX 75791
$245,0000.79 acres
Smith County
Arp, TX 75750
$499,9901.77 acres
Smith County4 bd, 3 ba2,239 sq ft
Arp, TX 75750
$495,0002.1 acres
Smith County3 bd, 2 ba1,950 sq ft
Troup, TX 75789
$610,00015 acres
Smith County3 bd, 2 ba1,675 sq ft
Tyler, TX 75704
$560,0005.73 acres
Smith County3 bd, 3 ba2,890 sq ft
Tyler, TX 75707
$75,0000.6 acres
Smith County
Flint, TX 75762
$4,990,0002 acres
Smith County6 bd, 8 ba10,694 sq ft
Whitehouse, TX 75791
$625,0004.59 acres
Smith County960 sq ft
Flint, TX 75762
$574,58447.9 acres
Smith County
Tyler, TX 75706
$73,5000.51 acres
Smith County
Bullard, TX 75757
$125,5002.13 acres
Smith County
Tyler, TX 75704
$1,499,00048.2 acres
Smith County4 bd, 3 ba3,066 sq ft
Tyler, TX 75704
$10,0000.22 acres
Smith County
Flint, TX 75762
$575,0002.28 acres
Smith County4 bd, 3 ba3,100 sq ft
Tyler, TX 75703
$396,68228.4 acres
Smith County
Tyler, TX 75706
$800,00019.6 acres
Smith County4 bd, 3 ba2,379 sq ft
Tyler, TX 75704
$1,030,00015.8 acres
Smith County— sq ft
Tyler, TX 75706
$900,00011 acres
Smith County— sq ft
Tyler, TX 75706
$714,9001.87 acres
Smith County4 bd, 4 ba3,450 sq ft
Tyler, TX 75703
$269,9002.1 acres
Smith County3 bd, 2 ba1,550 sq ft
Whitehouse, TX 75791
$453,44022.7 acres
Smith County
Tyler, TX 75708
$658,4002 acres
Smith County5 bd, 4 ba4,152 sq ft
Lindale, TX 75771
$995,00023 acres
Smith County5 bd, 4 ba4,200 sq ft
Tyler, TX 75704
$1,700,00085.5 acres
Cherokee County
Bullard, TX 75757
$150,0000.59 acres
Smith County
Tyler, TX 75703
$99,9000.59 acres
Smith County
Tyler, TX 75703
$99,9000.62 acres
Smith County
Tyler, TX 75703
1-50 of 970 properties
