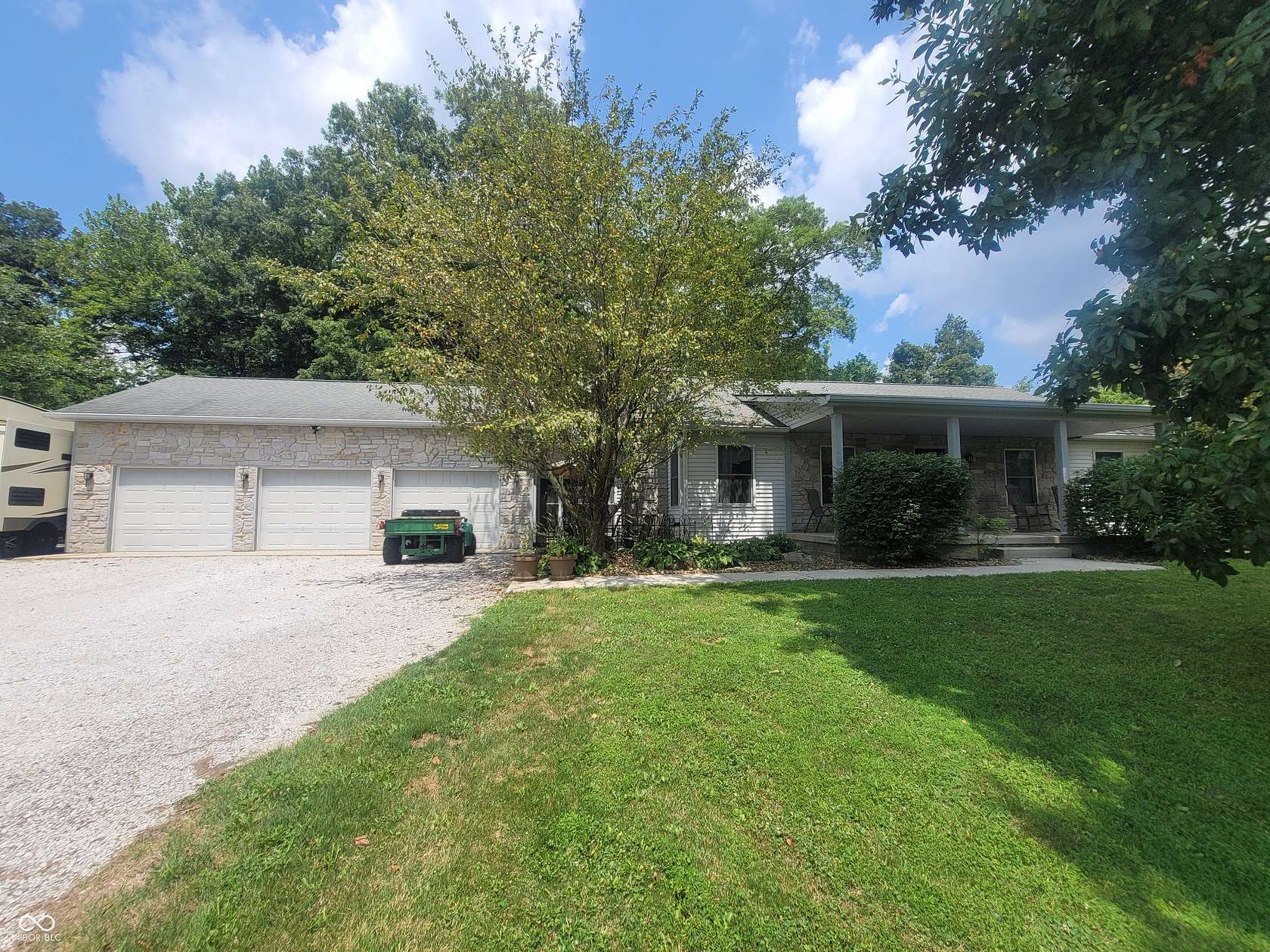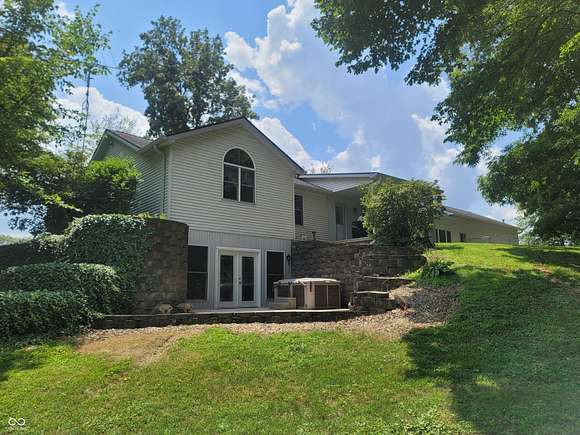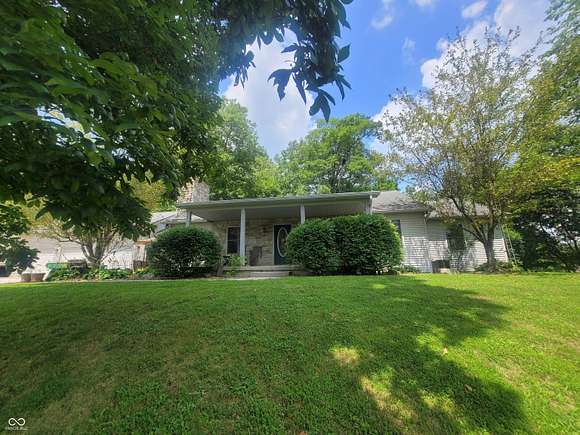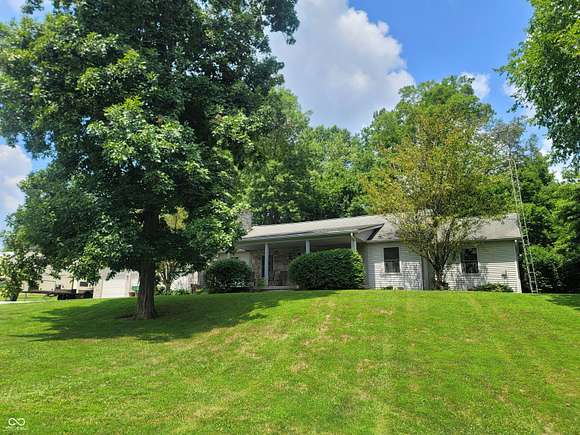Residential Land with Home for Sale in Cloverdale, Indiana
10154 S County Road 10 E Cloverdale, IN 46120



















































Welcome to your serene retreat situated on 6.16 beautiful acres of mixed landscaped and wooded areas. This home is near Lieber State Park, Cowpokes arena at C Bar C, and Cataract Lake. The distance to I-70 and exit 231 is approximately 10 minutes. Covered porches on the front and back of the upper level. Additionally there is an open patio space at the front of the home. The pride of ownership is throughout this custom-built home. Note the beautiful tile work in the kitchen and 3 bathrooms. The kitchen pantry is a plus. The total 3958 square feet of this home allows you a lot of options to suit all your family's needs. The large living room has a wood burning fireplace, and the upper level is handicapped accessible if needed. The ramp can be removed. Basement walls are 9 ft. high and 8 inches thick. The walkout basement has plumbing and electrical hook up in place to add a kitchenette or wet bar. The pool table and hot tub will remain on the property. The large 39 ft. x 72 ft. pole barn has electricity, water, and heat. Quality craftmanship, great location, and ample space makes this home a dream. This home is eligible for USDA Rural Housing with down payment assistance.
Directions
Take 70 West to Indiana 243 to Putnamville (exit 37). Turn right on S Co. Rd 10E to the home.
Location
- Street Address
- 10154 S County Road 10 E
- County
- Putnam County
- Community
- Putnam - Cloverdale
- School District
- Cloverdale Community Schools
- Elevation
- 807 feet
Property details
- MLS Number
- MIBOR 21991783
- Date Posted
Parcels
- 671604100005006002
Legal description
Pt Nw1/4 S4 T12 R4 6.163A
Resources
Detailed attributes
Listing
- Type
- Residential
- Subtype
- Single Family Residence
Structure
- Style
- Ranch
- Materials
- Stone, Vinyl Siding
- Heating
- Fireplace, Forced Air
Exterior
- Parking
- Garage
- Fencing
- Fenced
- Features
- Barn Pole, Barn Storage, Barn(s), Fencing, Outdoor Fire Pit
Interior
- Room Count
- 12
- Rooms
- Basement, Bathroom x 3, Bedroom x 4, Bonus Room, Dining Room, Kitchen, Laundry, Living Room
- Appliances
- Dishwasher, Garbage Disposer, Gas Oven, Refrigerator, Washer
- Features
- Accessible Approach With Ramp, Attic Access, Bath Sinks Double Main, Cathedral Ceiling(s), Entrance Foyer, Handicap Accessible Interior, Hardwood Floors, Hi-Speed Internet Availbl, In-Law Arrangement, Paddle Fan, Pantry, Screens Complete, Storms Complete, Walk-In Closet(s), Windows Wood, Wood Work Stained
Nearby schools
| Name | Level | District | Description |
|---|---|---|---|
| Cloverdale Elementary School | Elementary | Cloverdale Community Schools | — |
| Cloverdale Middle School | Middle | Cloverdale Community Schools | — |
| Cloverdale High School | High | Cloverdale Community Schools | — |
Listing history
| Date | Event | Price | Change | Source |
|---|---|---|---|---|
| Nov 13, 2024 | Price drop | $650,000 | $25,000 -3.7% | MIBOR |
| Sept 19, 2024 | Price drop | $675,000 | $10,000 -1.5% | MIBOR |
| Sept 3, 2024 | Price drop | $685,000 | $30,000 -4.2% | MIBOR |
| July 23, 2024 | New listing | $715,000 | — | MIBOR |