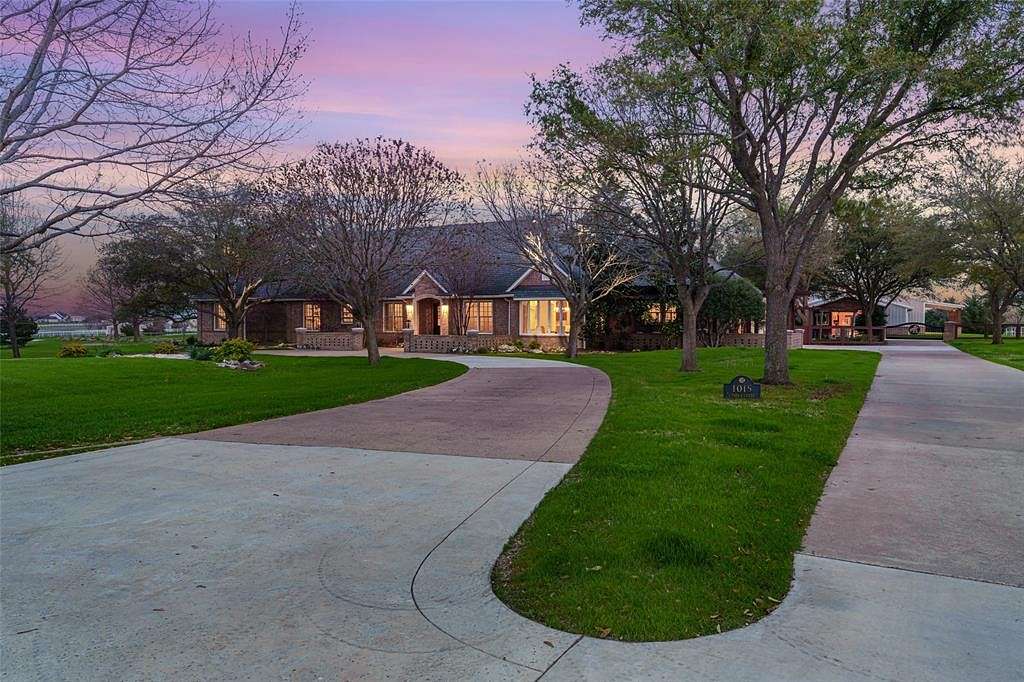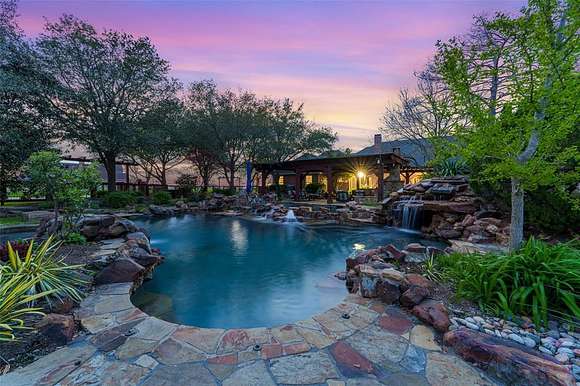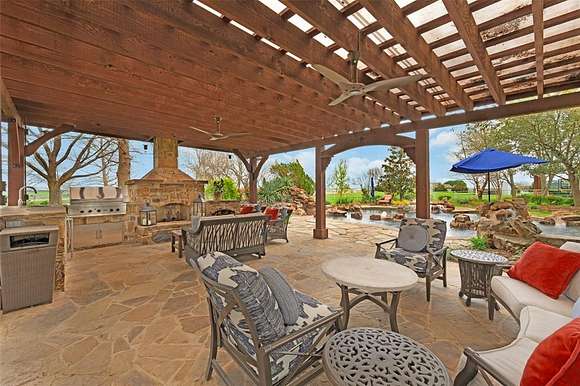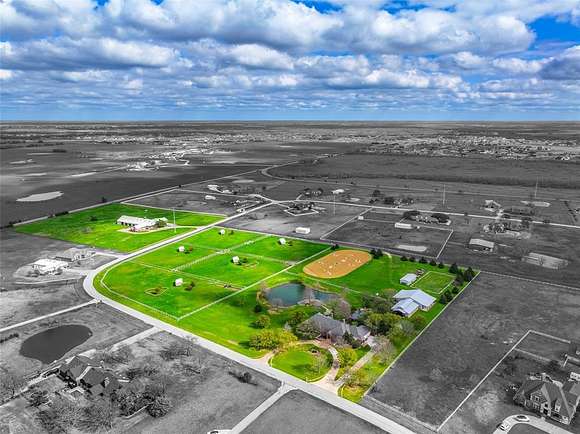Land with Home for Sale in Rockwall, Texas
1015 Candice Cir Rockwall, TX 75032









































One of a kind, luxury equestrian estate on 19.5 acres in Bluebonnet Ridge, Rockwall's premier gated community of country estates. The quality & attention to detail throughout the estate astounds. The thoughtfully-designed one story executive home boasts the finest modern finishes & fixtures, hardwood floors thru-out, 2 fireplaces, & Chef's Kitchen & Primary Suite to impress the most discerning buyer. Stunning backyard Oasis features resort style pool & spa w water features & grotto, outdoor kitchen with WBFP & multiple conversation areas, koi pond, pond w fishing dock, fire pit & serene native landscaping. World-class Show Barn has 8 oversized stalls, climate controlled tack & feed rooms, & every imaginable convenience. There's more - 3 Generac's, Tornado Room, multiple aerated pastures w run-in sheds, 2 outdoor riding arenas, Indoor Arena Complex w attached 2 bed apartment, pull thru trailer parking, 6 stalls, storage, professionally prepared footing, jump field or additional pasture.
Directions
Follow GPS. Gated community. Listing agent will provide gate code when setting appointment.
Location
- Street Address
- 1015 Candice Cir
- County
- Rockwall County
- Community
- Bluebonnet Ridge
- Elevation
- 548 feet
Property details
- MLS Number
- NTREIS 20552179
- Date Posted
Expenses
- Home Owner Assessments Fee
- $2,838 annually
Parcels
- 14278
Legal description
BLUEBONNET LOT 43 AC 6, LOT 42 AC 6, LOT 31 AC 7.5
Resources
Detailed attributes
Listing
- Type
- Residential
- Subtype
- Farm
Lot
- Views
- Lake, Water
- Features
- Dock, Waterfront
Structure
- Style
- New Traditional
- Stories
- 1
- Materials
- Brick, Metal Siding, Steel Siding
- Roof
- Composition
- Cooling
- Heat Pumps, Zoned A/C
- Heating
- Central Furnace, Fireplace, Heat Pump
Exterior
- Parking
- Driveway, Garage, Oversized, RV, Side by Side, Workshop
- Fencing
- Fenced
- Features
- Attached Grill, Awning(s), Barn(s), Built-In Barbecue, Courtyard, Covered Courtyard, Covered Patio/Porch, Fence, Fire Pit, Garden(s), Gas Grill, Lighting, Misting System, Outdoor Kitchen, Outdoor Living Center, Patio, Permeable Paving, Porch, RV Hookup, RV/Boat Parking, RV/Boat Storage, Rain Gutters, Stable(s), Stable/Barn, Storage, Storm Cellar, Uncovered Courtyard
Interior
- Rooms
- Bathroom x 5, Bedroom x 5
- Floors
- Ceramic Tile, Hardwood, Tile
- Appliances
- Built-In Refrigerator, Convection Oven, Dishwasher, Double Oven, Dryer, Garbage Disposer, Gas Range, Ice Maker, Microwave, Range, Refrigerator, Washer
- Features
- Built-In Features, Chandelier, Decorative Lighting, Double Vanity, Dry Bar, Eat-In Kitchen, Flat Screen Wiring, High Speed Internet Available, Kitchen Island, Natural Woodwork, Open Floorplan, Pantry, Sound System Wiring, Walk-In Closet(s)
Nearby schools
| Name | Level | District | Description |
|---|---|---|---|
| Ouida Springer | Elementary | — | — |
Listing history
| Date | Event | Price | Change | Source |
|---|---|---|---|---|
| Jan 2, 2025 | Under contract | $2,750,000 | — | NTREIS |
| May 25, 2024 | Price drop | $2,750,000 | $225,000 -7.6% | NTREIS |
| Mar 24, 2024 | New listing | $2,975,000 | — | NTREIS |