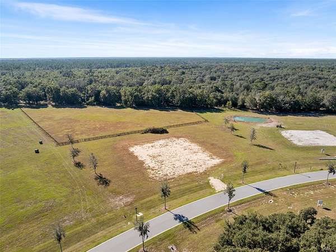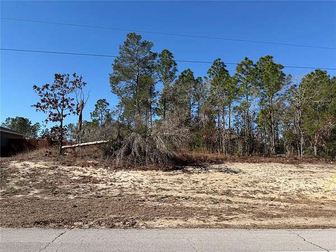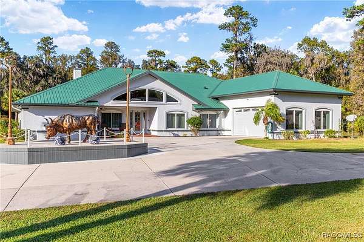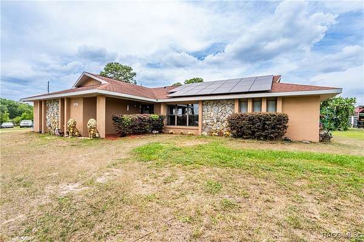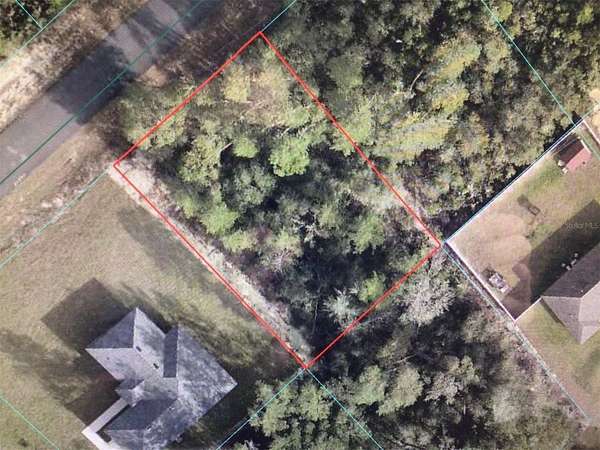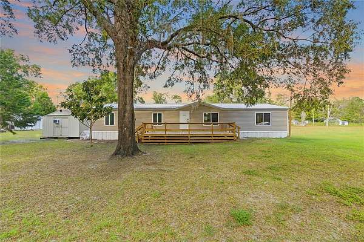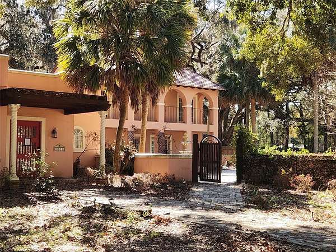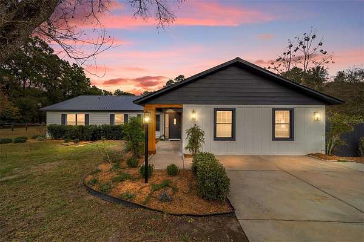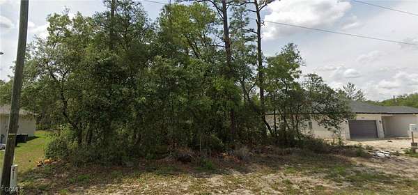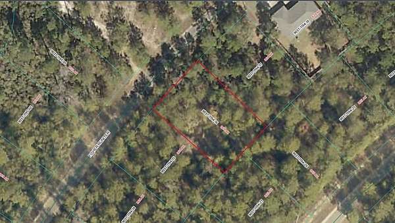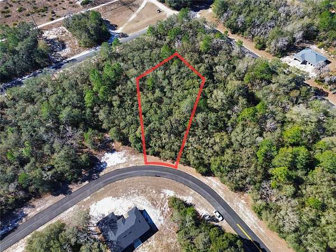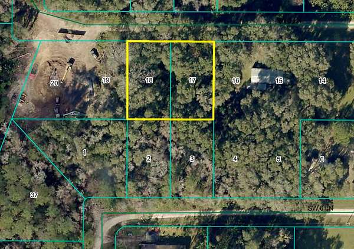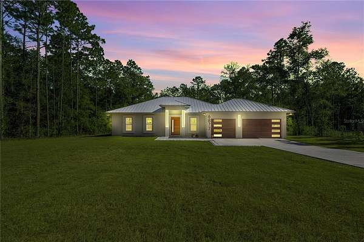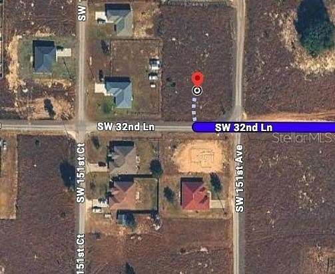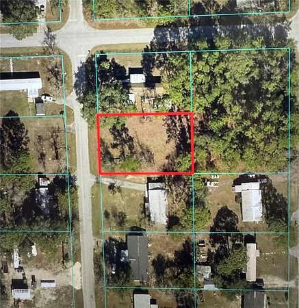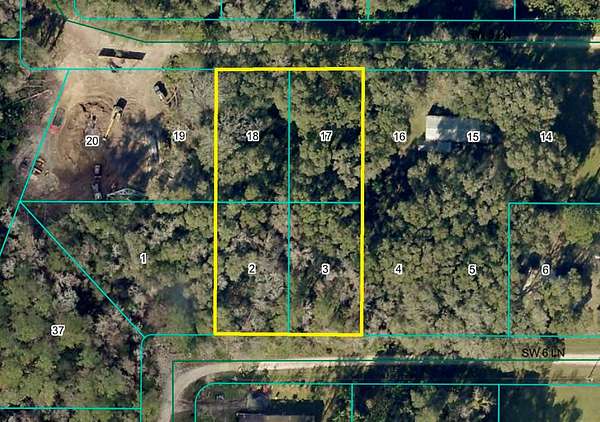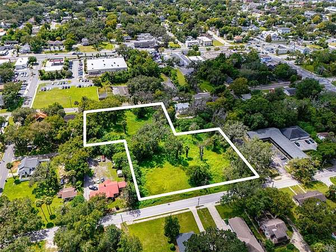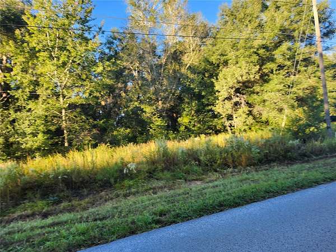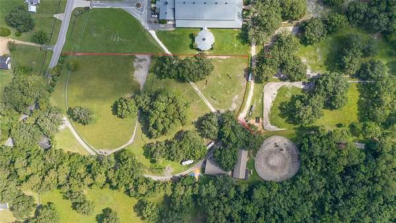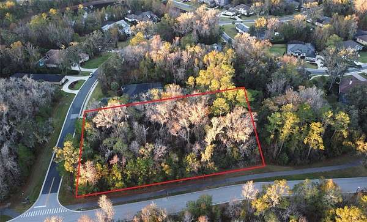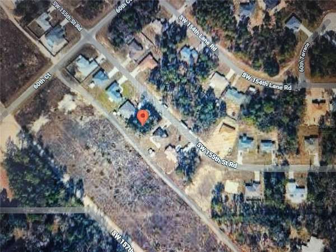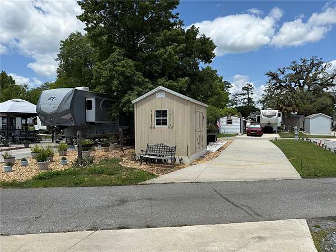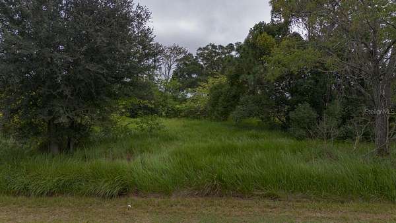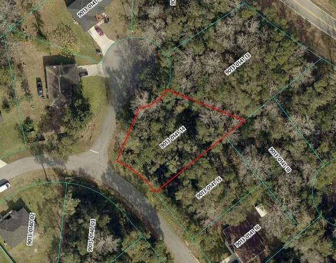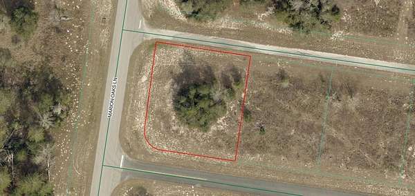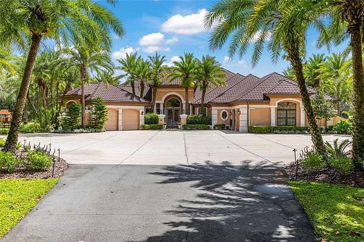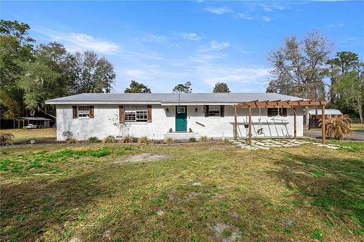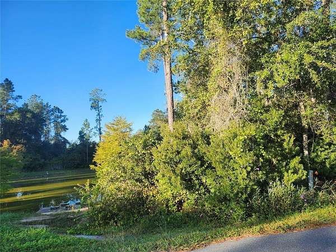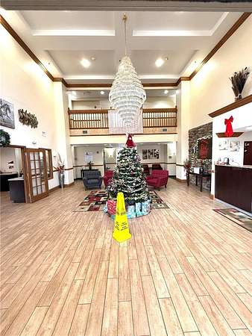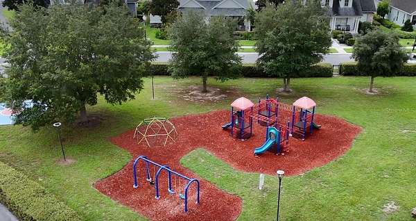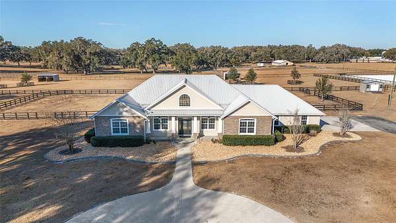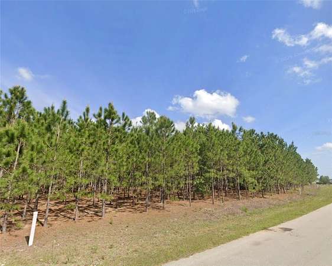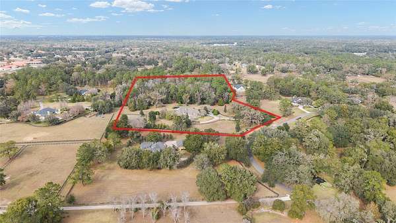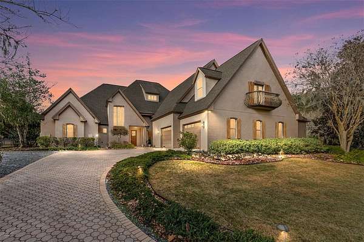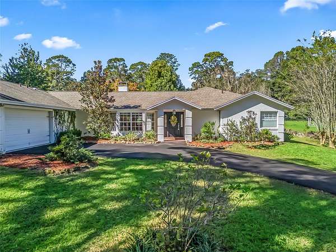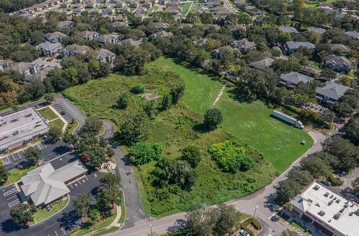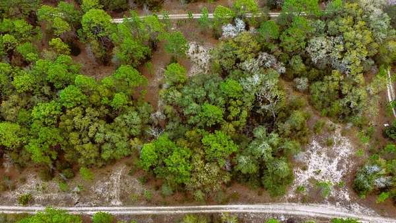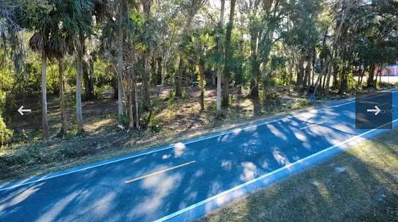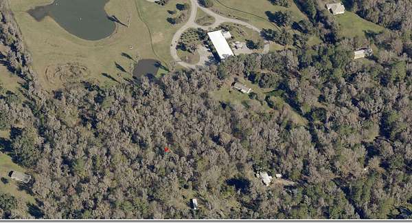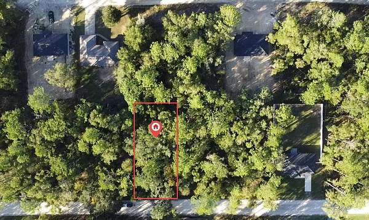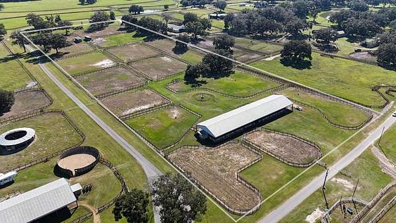Ocala, FL land for sale
1,023 properties
Updated
$379,0005 acres
Marion County
Dunnellon, FL 34432
$50,0000.23 acres
Marion County
Ocala, FL 34473
$1,350,0007.34 acres
Marion County3 bd, 3 ba3,187 sq ft
Ocala, FL 34476
$750,0006.64 acres
Marion County3 bd, 2 ba2,316 sq ft
Ocala, FL 34482
$16,5000.3 acres
Marion County
Ocala, FL 34481
$50,0000.24 acres
Marion County
Ocala, FL 34473
$275,0001.54 acres
Marion County4 bd, 2 ba1,782 sq ft
Ocala, FL 34482
$970,00016.9 acres
Marion County3 bd, 3 ba3,497 sq ft
Ocala, FL 34482
$899,9004.89 acres
Marion County4 bd, 3 ba3,300 sq ft
Ocala, FL 34476
$33,0000.23 acres
Marion County
Ocala, FL 34473
$40,0000.23 acres
Marion County
Ocala, FL 34473
$27,0000.24 acres
Marion County
Ocala, FL 34472
$32,0000.43 acres
Marion County
Ocala, FL 34473
$34,0000.46 acres
Marion County
Ocala, FL 34481
$799,0001.54 acres
Marion County4 bd, 3 ba2,284 sq ft
Ocala, FL 34481
$32,0000.38 acres
Marion County
Ocala, FL 34482
$19,9000.23 acres
Marion County
Ocala, FL 34481
$52,0000.47 acres
Marion County
Ocala, FL 34481
$19,9990.46 acres
Marion County
Ocala, FL 34481
$45,0000.29 acres
Marion County
Belleview, FL 34420
$59,9000.92 acres
Marion County
Ocala, FL 34481
$495,0004.76 acres
Marion County
Ocala, FL 34475
$600,0002 acres
Marion County
Ocala, FL 34470
$34,0000.23 acres
Marion County
Ocala, FL 34472
$1,200,00055.2 acres
Marion County3 bd, 2 ba1,420 sq ft
Ocala, FL 34482
$135,0000.66 acres
Marion County
Ocala, FL 34480
$49,5000.23 acres
Marion County
Ocala, FL 34473
$57,5000.05 acres
Marion County
Silver Springs, FL 34488
$34,9000.23 acres
Marion County
Ocala, FL 34478
$17,0000.17 acres
Marion County
Ocala, FL 34482
$39,0000.38 acres
Marion County
Ocala, FL 34472
$49,9001 acre
Marion County
Ocala, FL 34481
$17,0000.18 acres
Marion County
Ocala, FL 34482
$45,0000.33 acres
Marion County
Ocala, FL 34473
$2,950,00017.9 acres
Marion County4 bd, 5 ba4,535 sq ft
Ocala, FL 34480
$525,0002 acres
Marion County3 bd, 2 ba2,900 sq ft
Ocala, FL 34480
$34,0000.23 acres
Marion County
Ocala, FL 34472
$6,200,0001.68 acres
Marion County30,828 sq ft
Ocala, FL 34482
$69,9900.3 acres
Marion County
Ocala, FL 34480
$1,875,00010.3 acres
Marion County4 bd, 4 ba2,804 sq ft
Ocala, FL 34480
$225,0001 acre
Marion County
Ocala, FL 34480
$2,099,99911.4 acres
Marion County5 bd, 5 ba6,853 sq ft
Ocala, FL 34480
$1,799,9995.3 acres
Marion County5 bd, 5 ba6,853 sq ft
Ocala, FL 34480
$2,000,00017.1 acres
Marion County3 bd, 2 ba2,288 sq ft
Ocala, FL 34482
$3,750,0005.2 acres
Marion County
Ocala, FL 34474
$13,1500.25 acres
Marion County
Ocala, FL 34481
$139,0001.33 acres
Marion County
Ocala, FL 34476
$75,0000.59 acres
Marion County
Belleview, FL 34420
$12,9000.23 acres
Marion County
Ocala, FL 34481
$850,00013.6 acres
Marion County1 bd, 1 ba150 sq ft
Ocala, FL 34481
1-50 of 1,023 properties
