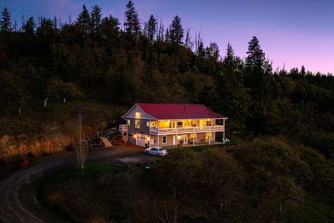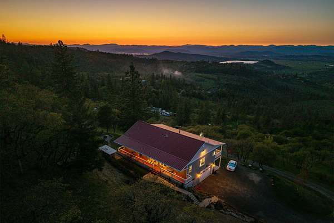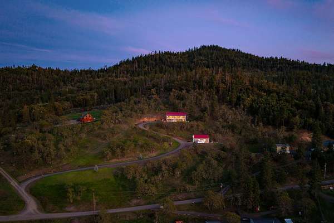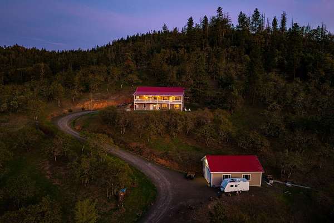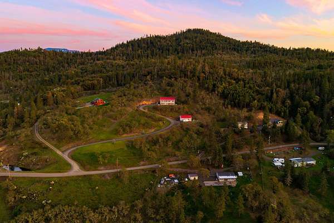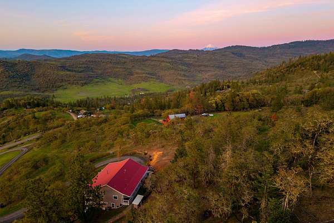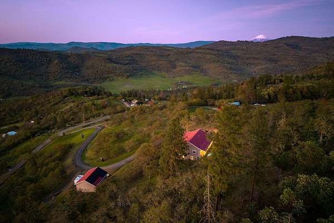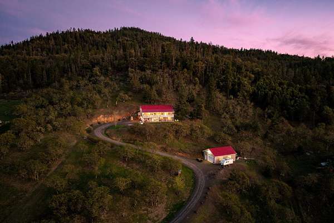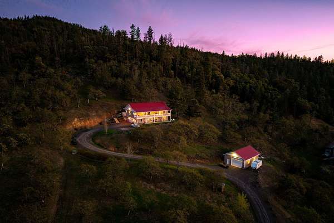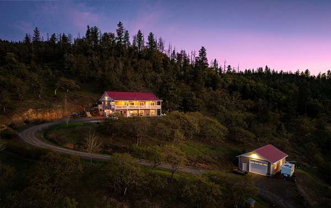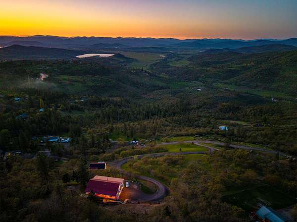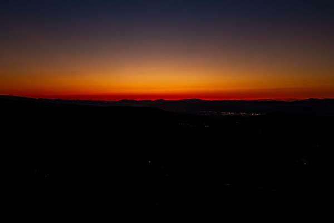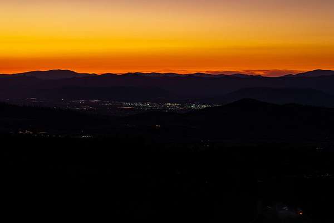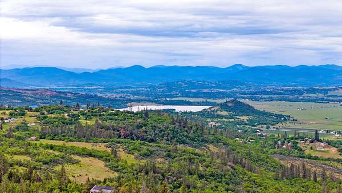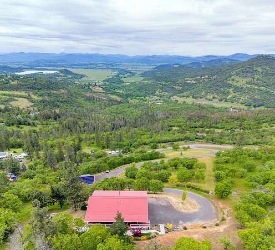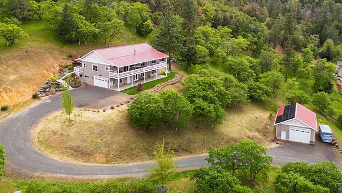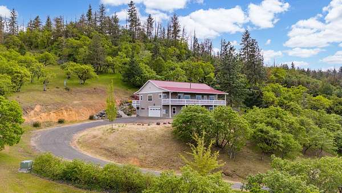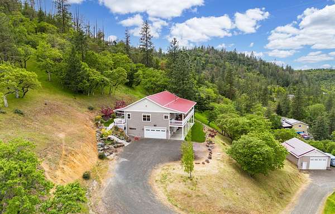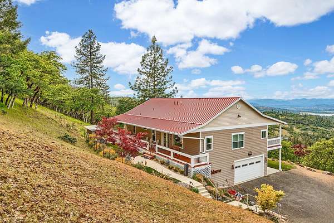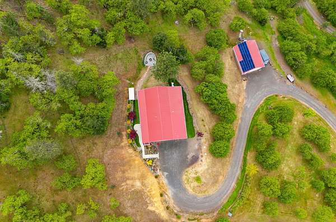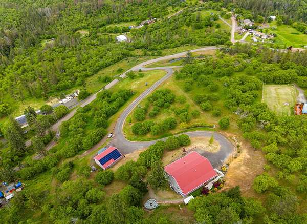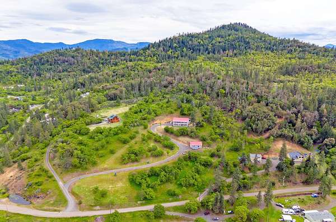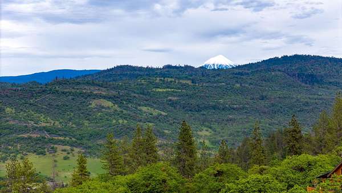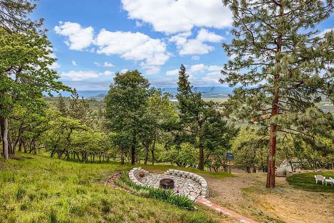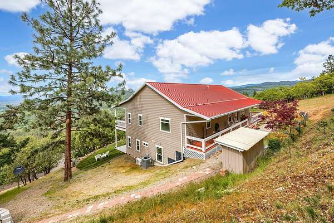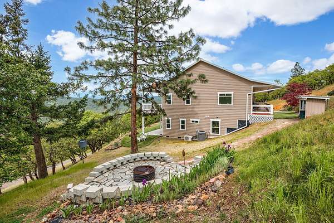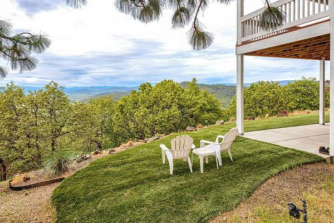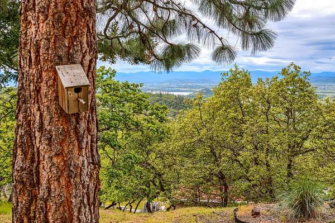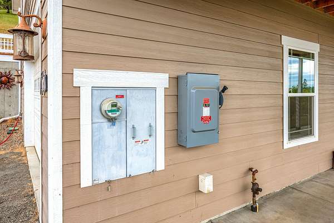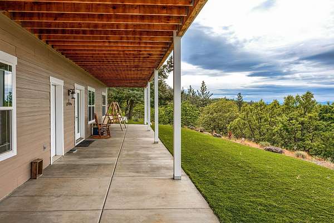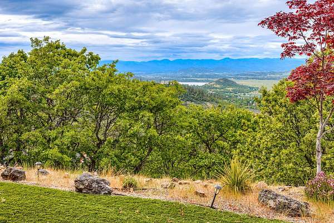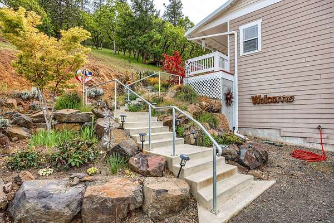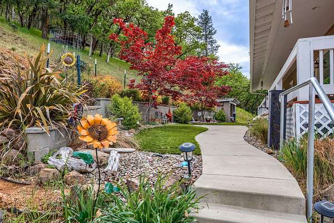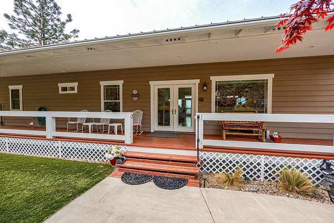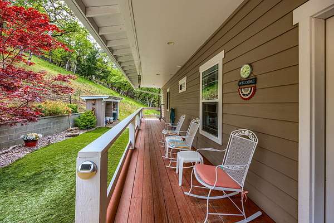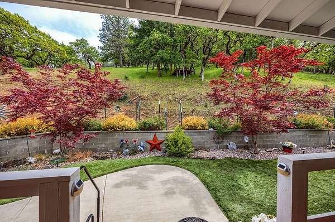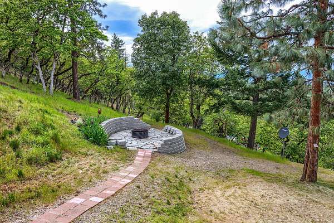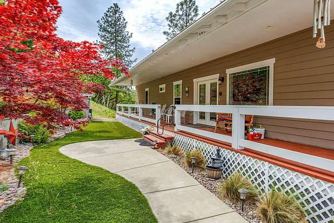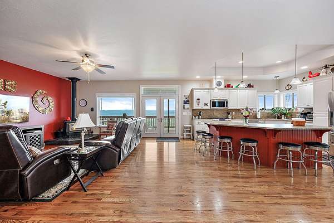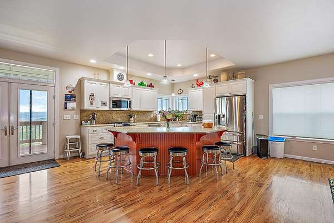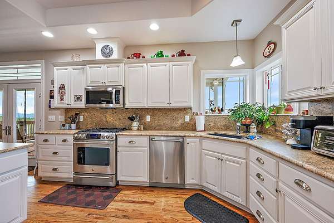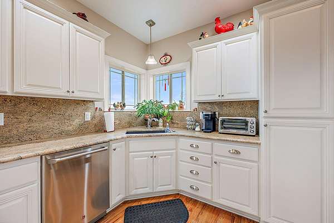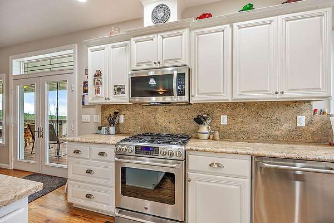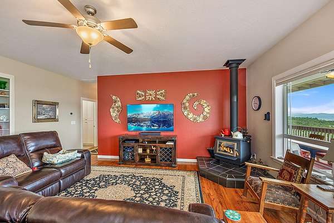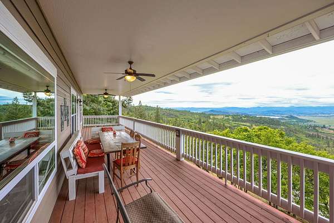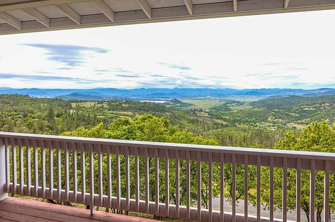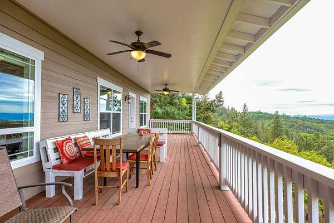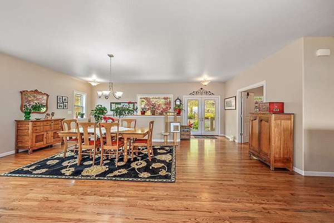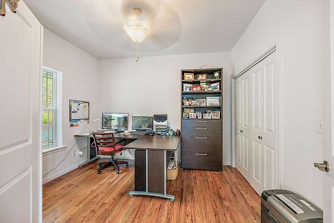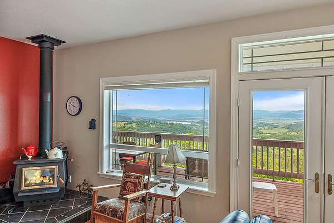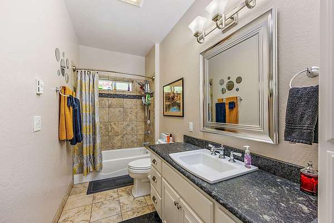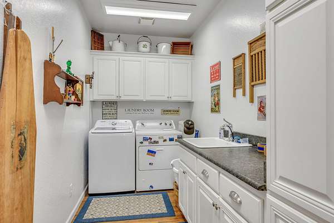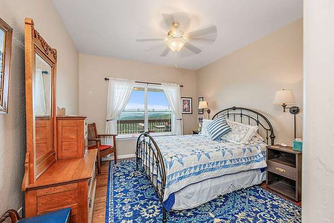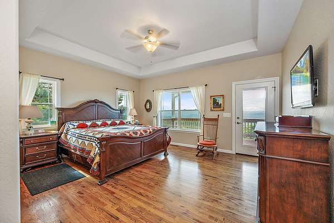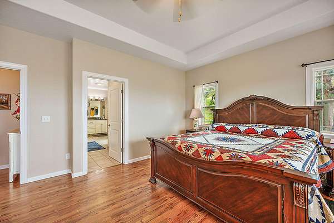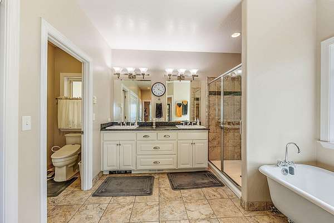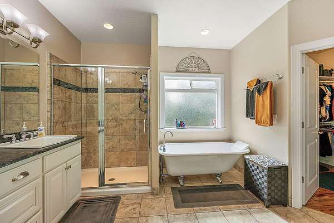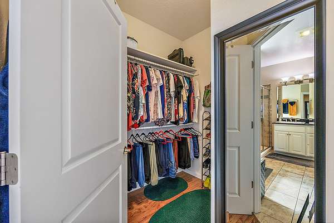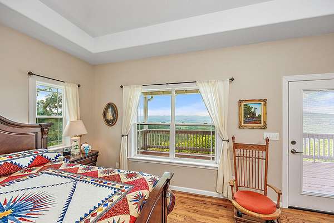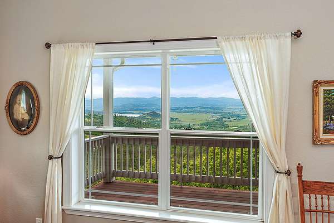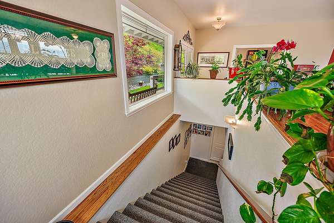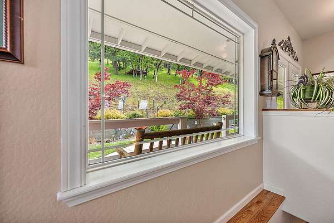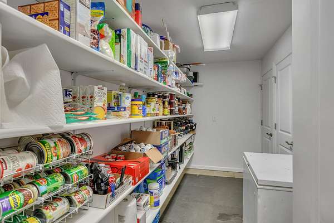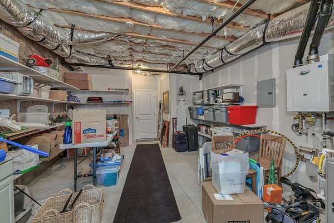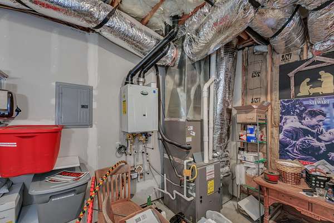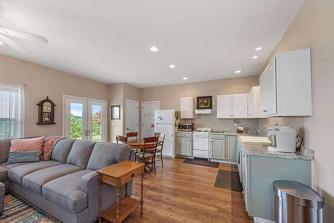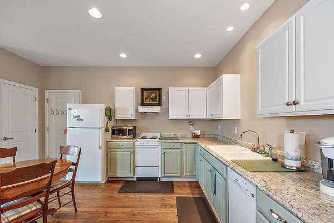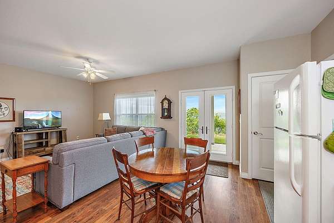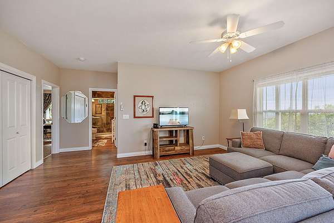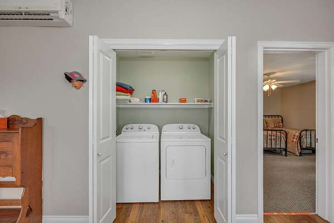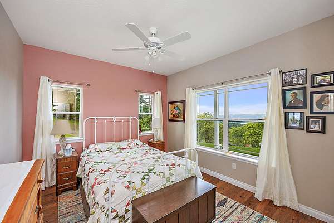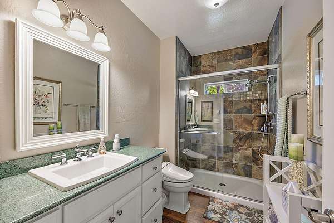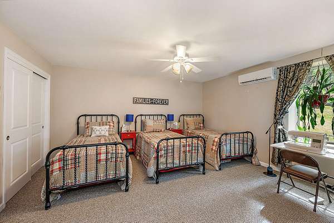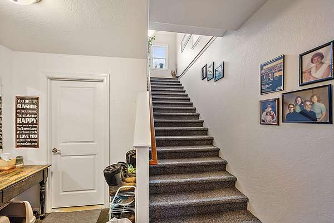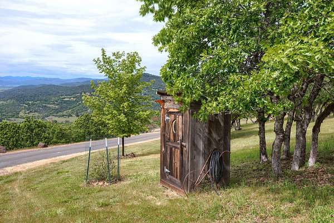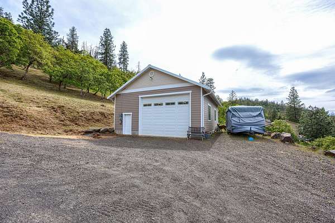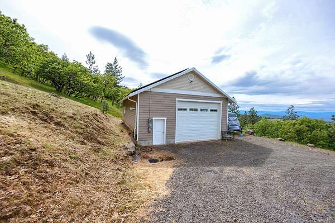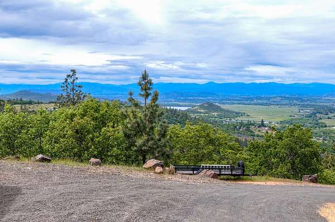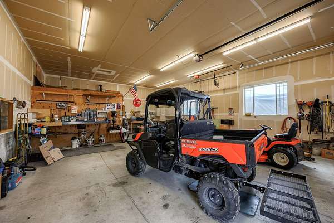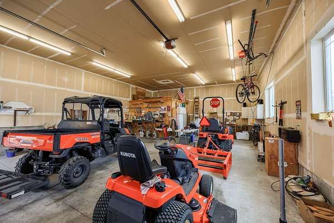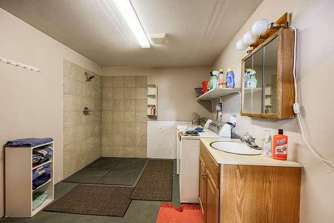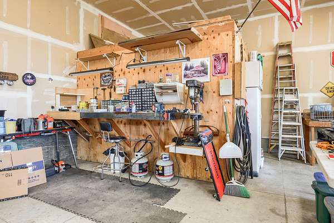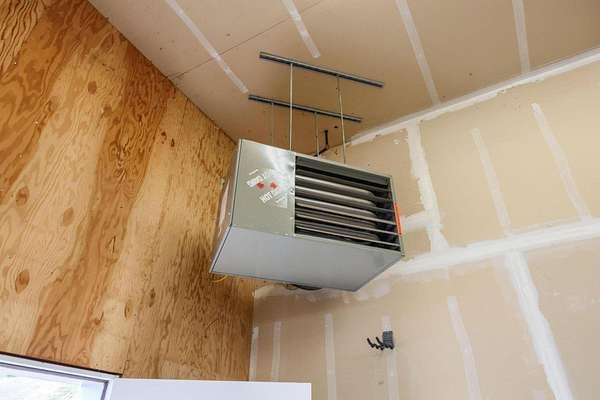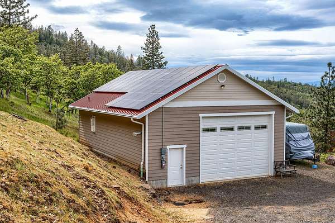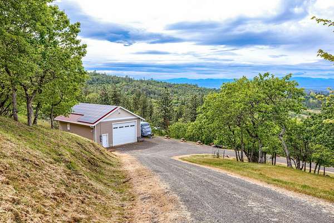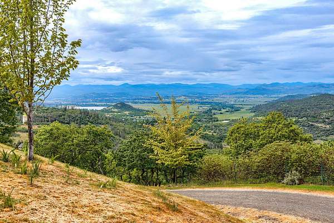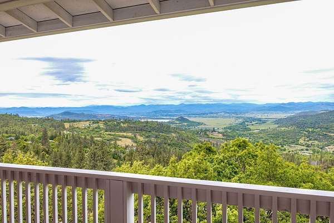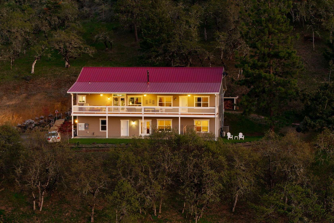
Land with Home for Sale in Eagle Point, Oregon
1011 Wren Ridge Dr, Eagle Point, OR 97524
Prepare to be impressed by this exceptional 5+ acre view property tucked away in a private setting above Agate Lake with breathtaking panoramic views of the lake, Mt. Mcloughlin & the Cascade Mts. This impressive custom built two story, 3,688 SF home offers multi-generational luxury living. The main level boasts an open floor plan with gorgeous touches throughout, custom gourmet kitchen, large great room, huge master suite, 2 guest bedrooms & guest bath. The lower level has a 274 sf stg room + mud room/Pantry, a beautiful 1,018 SF guest unit with it's own kitchenette, bath, 2 guest bedrooms, separate laundry area & its own private patio . 2 car attached garage, 1,200 SF heated shop w/full bath & RV hook-ups. Large decks to take in the stunning sunsets, stone patio w/Fire Pit. All this & a complete solar power system & wired for stand-by generator. There's so much more to see here! See attached Home & Property Amenities List. Call LA to schedule a showing to view this amazing property.
Location
- Street address
- 1011 Wren Ridge Dr
- County
- Jackson County
- Elevation
- 2,398 feet
Directions
Take Hwy 62 north to Hwy 140 heading east and turn Right on E. Antelope Rd. Follow E. Antelope Road to Wren Ridge Drive, property on Left.
Property details
- Acreage
- 5.02 acres
- Zoning
- RR-5
- MLS #
- SORMLS 220182595
- Posted
Property taxes
- 2023
- $3,349
Parcels
- 10267419
Resources
Details and features
Listing
- Type
- Residential
- Subtype
- Single Family Residence
- Franchise
- RE/MAX International
Lot
- View
- Lake, Mountain, Panorama, Territorial, Valley
Exterior
- Parking
- Driveway, Garage, Heated, RV, Workshop
- Features
- Fire Pit, RV Dump, RV Hookup
Structure
- Style
- Contemporary
- Stories
- 2
- Heating
- Ductless, Electric, Fireplace(s), Forced Air, Heat Pump, Propane, Wood
- Cooling
- Central Air
- Materials
- Frame
- Roof
- Metal
Interior
- Rooms
- Bathroom x 3, Bedroom x 5, Bonus Room, Dining Room, Great Room, Kitchen, Laundry, Living Room, Media Room, Office
- Flooring
- Carpet, Hardwood, Laminate, Tile
- Appliances
- Dishwasher, Dryer, Garbage Disposer, Microwave, Purifier Water, Range, Refrigerator, Softener Water, Washer
- Features
- Breakfast Bar, Built-In Features, Ceiling Fan(s), Double Vanity, Enclosed Toilet(s), Granite Counters, Kitchen Island, Laminate Counters, Linen Closet, Open Floorplan, Pantry, Primary Downstairs, Shower/Tub Combo, Smart Thermostat, Soaking Tub, Tile Shower, Walk-In Closet(s)
Property utilities
| Category | Type | Status |
|---|---|---|
| Gas | Propane | Connected |
Listing history
| Date | Event | Price | Change | Source |
|---|---|---|---|---|
| Dec 6, 2025 | Relisted | $878,000 | — | SORMLS |
| Dec 2, 2025 | Listing removed | $888,000 | — | Listing agent |
| Apr 19, 2025 | New listing | $888,000 | — | SORMLS |
| Feb 27, 2025 | Listing removed | $895,000 | — | Listing agent |
| Jan 9, 2025 | Relisted | $895,000 | — | SORMLS |
| Jan 4, 2025 | Listing removed | $895,000 | — | Listing agent |
| May 16, 2024 | New listing | $895,000 | — | SORMLS |
