Residential Land with Home for Sale in Chapel Hill, North Carolina
1011 Oxbow Crossing Rd Chapel Hill, NC 27516
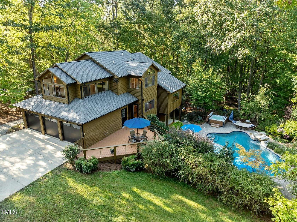
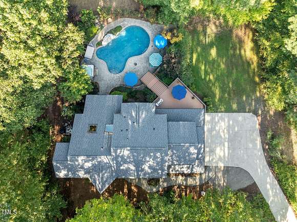
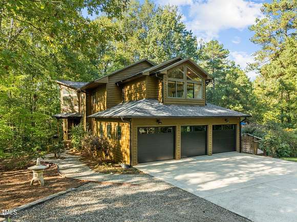
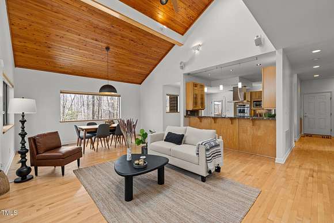
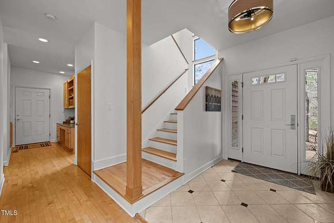
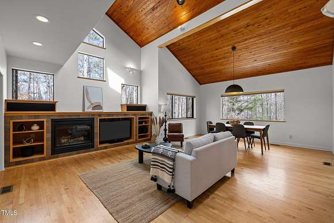
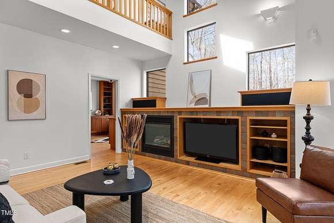
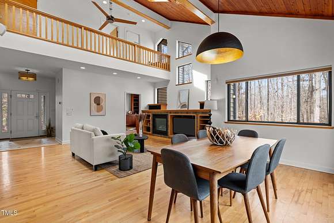
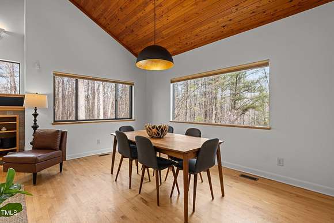
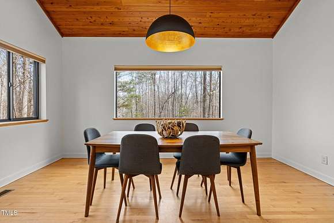
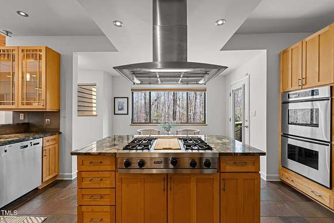
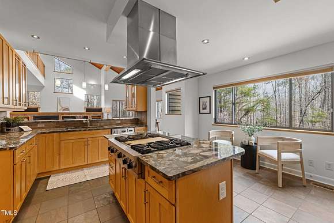
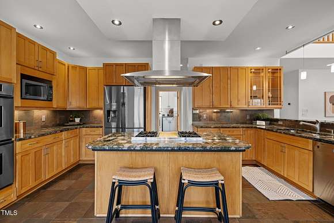
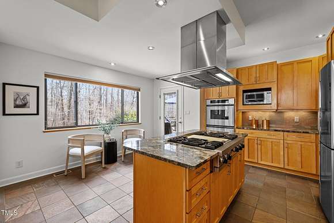
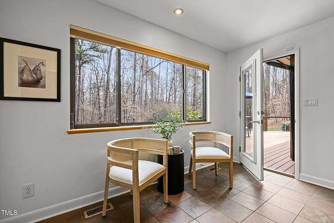
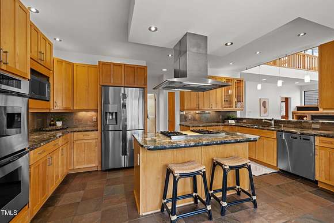
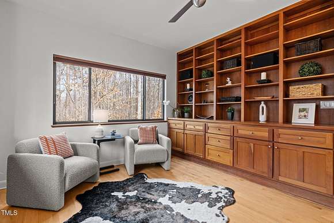
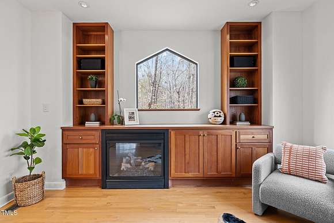
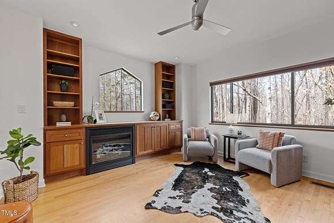
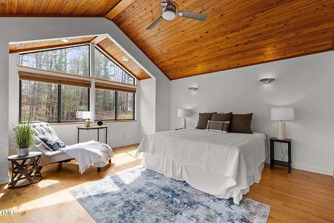
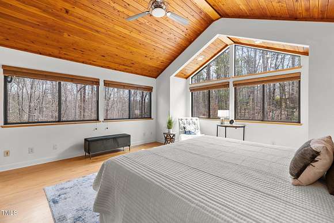
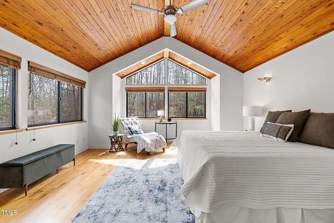
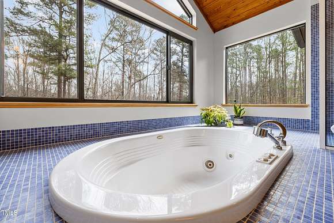
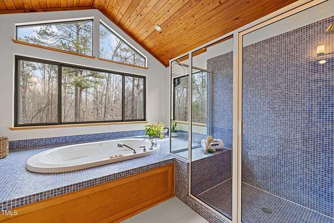
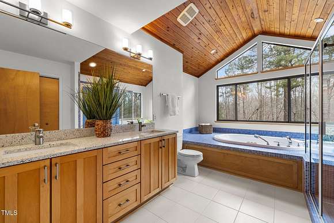
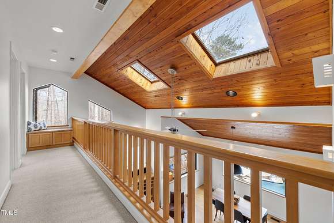
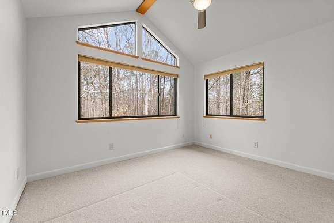
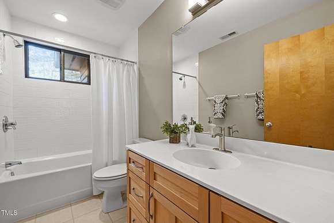
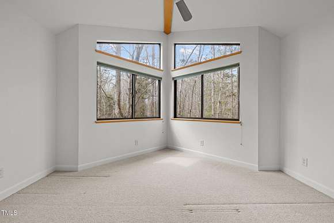
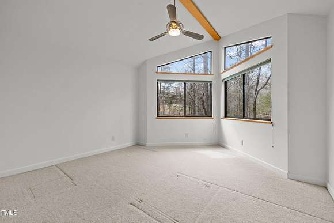
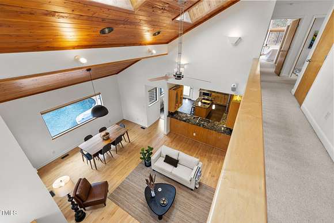
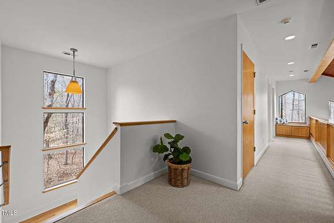
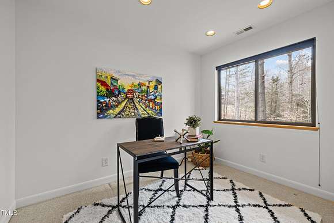
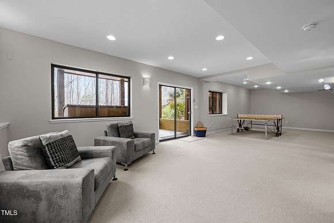
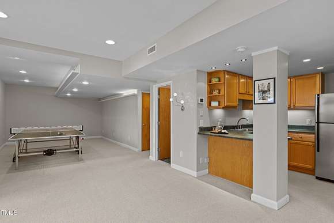
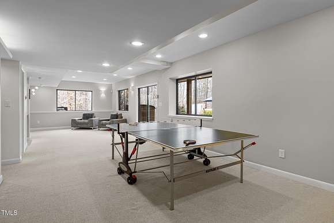
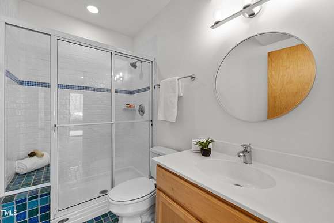
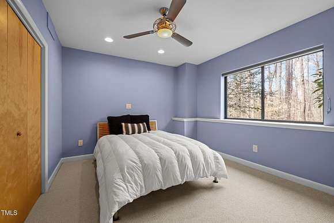
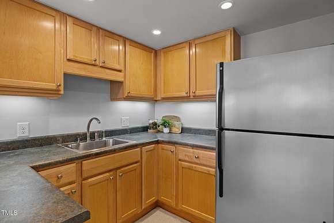
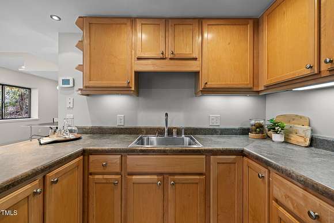
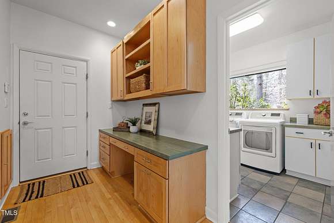
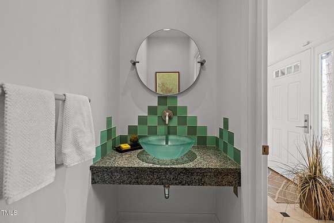
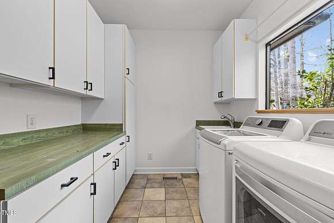
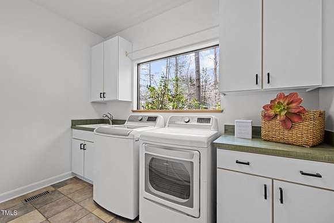
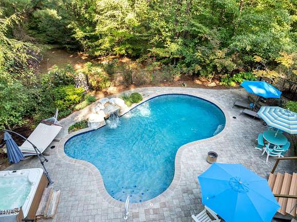
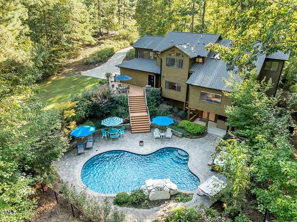
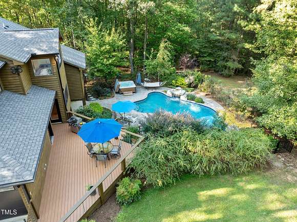
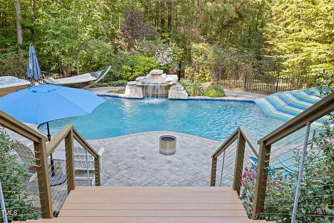
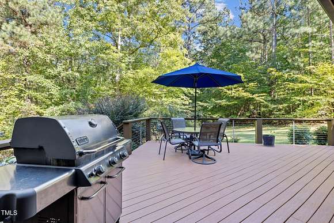
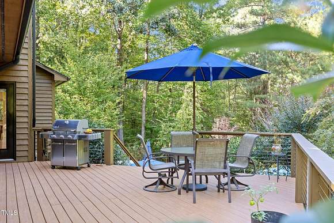
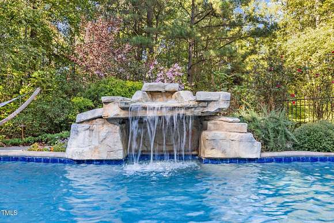
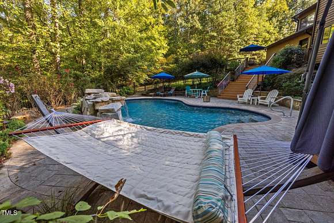
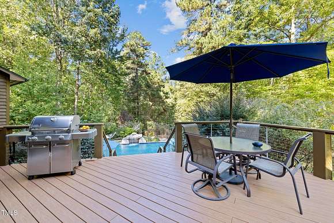
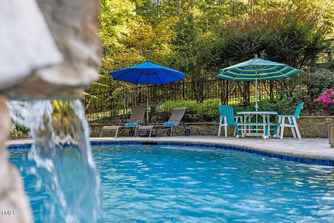
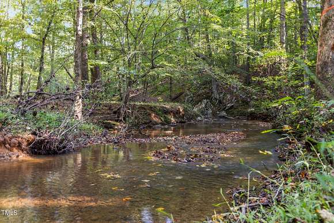
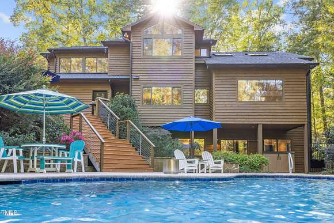
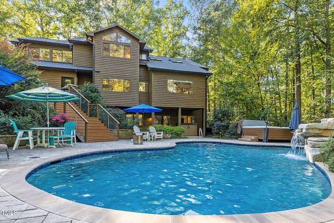
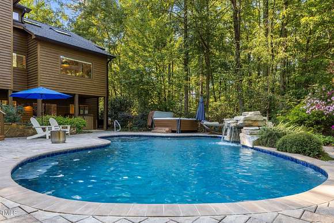
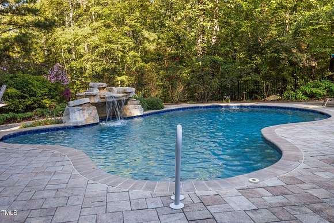
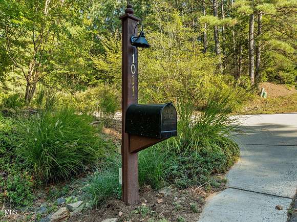
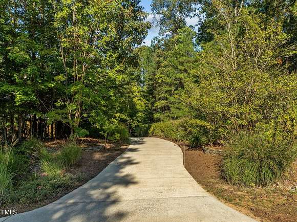
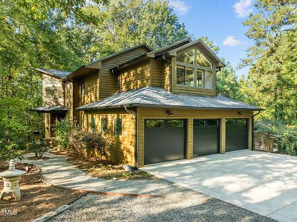
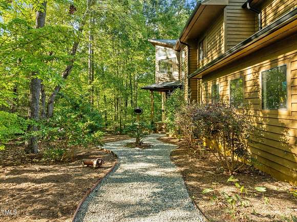
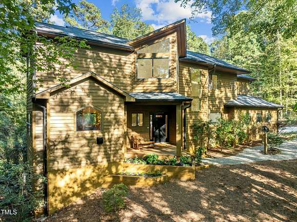
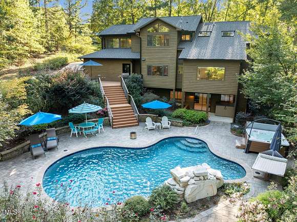
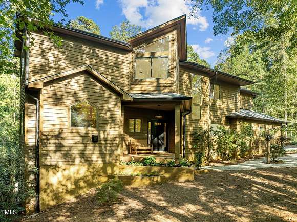
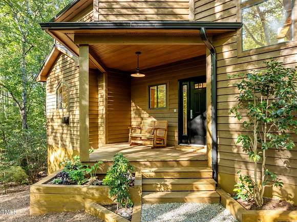
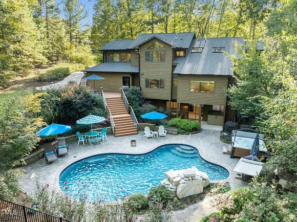
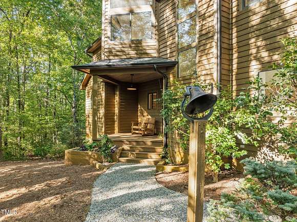
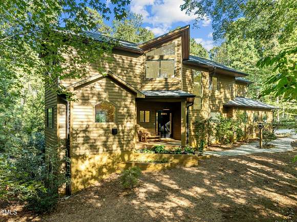
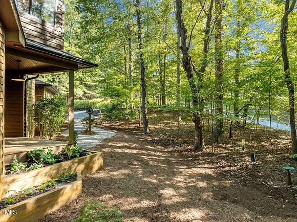
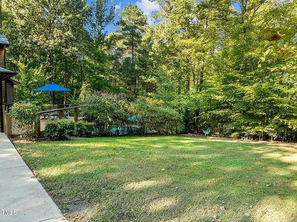
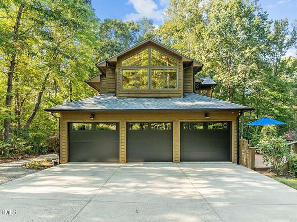
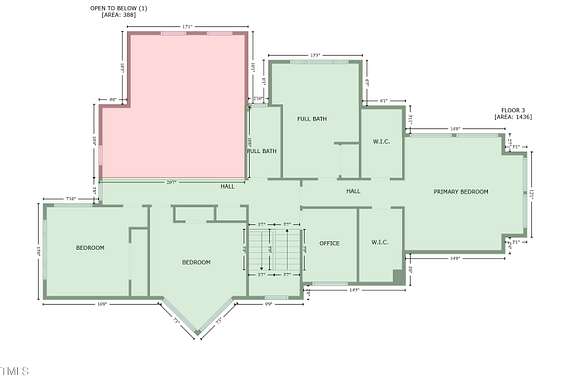
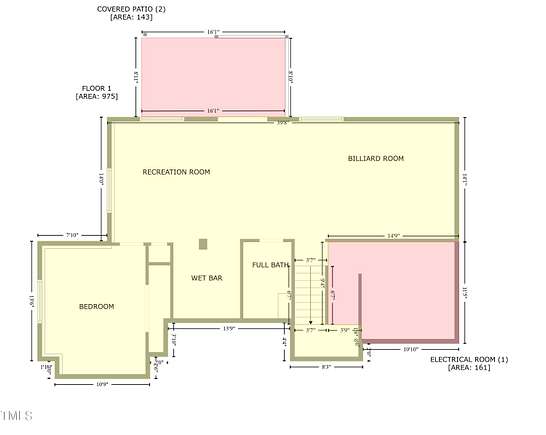
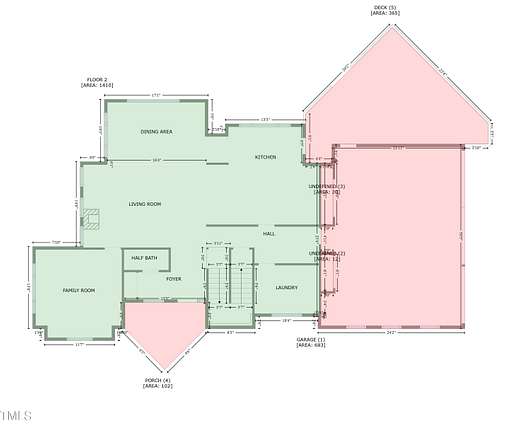

Welcome to 1011 Oxbow Crossing, a stunning 5 bedroom, 3 and a half bath custom home on 5 private acres of natural beauty. Built in 2000 by renowned architect & builder John Hartley, this residence backs up to the serene walking trails of Morgan Creek, creating a perfect blend of luxury and nature. Panoramic horizontal windows bathe the house in natural light and are accentuated by custom maple sills. The chef's kitchen is designed for the culinary enthusiast, featuring a Viking stovetop, double oven, and ample workspace. The walk out basement includes its own bedroom, bathroom, and a junior kitchen. It is an ideal in law suite or as versatile bonus space for the family. Step out the back door to your personal oasis, complete with a sparkling custom gunite saltwater pool featuring a waterfall, and a relaxing hot tub to star gaze after a long day. Additional features include a spacious 3 car garage with EV charger, newer roof (2022), and new interior and exterior paint. You'll enjoy the advantage of Chapel Hill schools, with the lower Orange County taxes. Conveniently located to commute to UNC, Duke and RTP and just 10 minutes from downtown Chapel Hill and 2 minutes from Maple View Farm Creamery, this home offers the perfect combination of tranquility and convenience. Oxbow Crossing neighborhood is a ''just right'' mix of large lot executive homes with privacy, yet the community feel of a neighborhood. Don't miss your chance to own this one-of-a-kind property!
Location
- Street Address
- 1011 Oxbow Crossing Rd
- County
- Orange County
- Community
- Oxbow Crossing
- Elevation
- 502 feet
Property details
- MLS Number
- DMLS 10082334
- Date Posted
Property taxes
- 2024
- $8,085
Expenses
- Home Owner Assessments Fee
- $675 annually
Parcels
- 9769196239
Legal description
#1 Oxbow Crossing P79/167
Detailed attributes
Listing
- Type
- Residential
- Subtype
- Single Family Residence
Structure
- Style
- Contemporary
- Stories
- 3
- Materials
- Wood Siding
- Roof
- Shingle
- Heating
- Central Furnace, Fireplace
Exterior
- Parking Spots
- 7
- Parking
- Garage
- Fencing
- Fenced
- Features
- Deck, Fenced Yard, Gunite, Salt Water
Interior
- Room Count
- 9
- Rooms
- Bathroom x 4, Bedroom x 5
- Floors
- Carpet, Hardwood, Tile
- Appliances
- Dishwasher, Double Oven, Dryer, Gas Range, Range, Refrigerator, Washer
Nearby schools
| Name | Level | District | Description |
|---|---|---|---|
| CH/Carrboro - Morris Grove | Elementary | — | — |
| CH/Carrboro - McDougle | Middle | — | — |
| CH/Carrboro - Chapel Hill | High | — | — |
Listing history
| Date | Event | Price | Change | Source |
|---|---|---|---|---|
| Mar 17, 2025 | Under contract | $1,185,000 | — | DMLS |
| Mar 15, 2025 | New listing | $1,185,000 | — | DMLS |