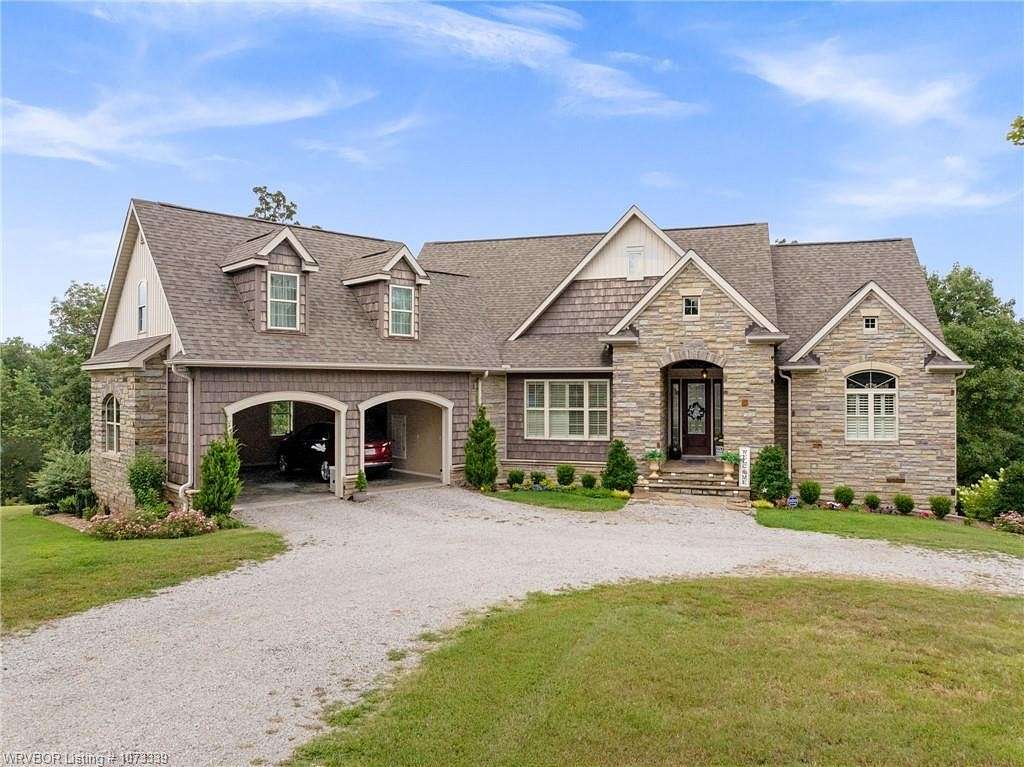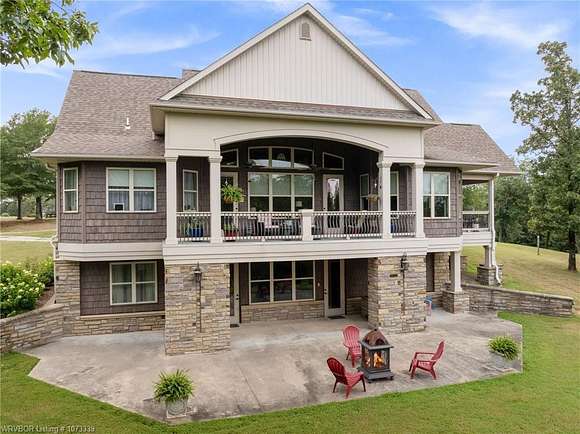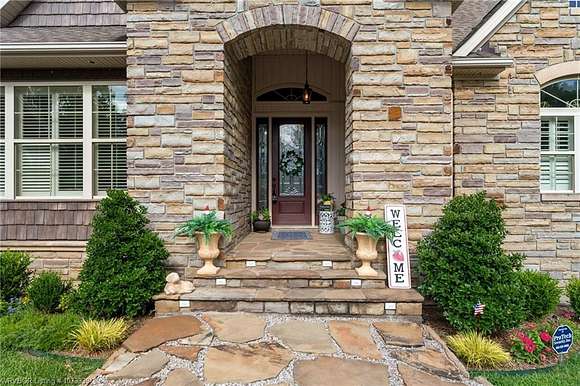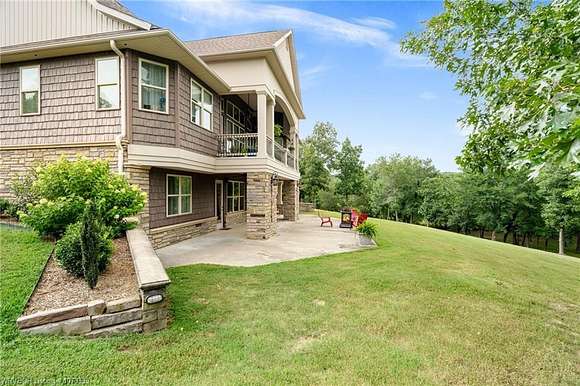Residential Land with Home for Sale in Van Buren, Arkansas
1011 E Uniontown St Van Buren, AR 72956



















































Now available is this once in a lifetime property. If you've been looking for an awesome home on a beautiful plot of land, THIS IS IT! This 5 bedroom / 4 full bath home sits on 10 manicured acres. The homeowner is a commercial contractor and was the original builder of the home. This home was built to last with many commercial upgrades and designed with ease of maintenance in mind, including commercially re-enforced concrete footings and the upper floor supported by 12" I-beams. The carefully thought-out structure features 8" reinforced concrete walls, a safe room with 6" concrete walls and a vault. One of the rooms is an enormous flex space with surround sound and a wet bar! The main bathroom has heated floors and shower seats. The kitchen, living room and both balconies are wired for sound, perfect for entertaining! The lower level features heated flooring and an additional living room area. Also included on the property is a 40x80 heated/insulated steel shop with 14' sidewalls and (2) 12'x12' doors, a full kitchen and bathroom. The home and shop are both included on the security system. Next to the shop is a 24'x25'x12' tall enclosed carport on a concrete pad. Run your business out of the shop and walk to work! The plumbing is commercial grade and there is already water line and conduit ran for an inground pool. This is the kind of property people dream of owning and they don't come around often!
Directions
North on 59, turn right onto East Uniontown, then gravel drive is on the left.
Location
- Street Address
- 1011 E Uniontown St
- County
- Crawford County
- School District
- Van Buren
- Elevation
- 659 feet
Property details
- Zoning
- Residential
- MLS Number
- FSBOR 1073339
- Date Posted
Property taxes
- Recent
- $3,741
Parcels
- 001-04942-000
Resources
Detailed attributes
Listing
- Type
- Residential
- Subtype
- Single Family Residence
- Franchise
- Keller Williams Realty
Structure
- Stories
- 3
- Roof
- Shingle
- Heating
- Central Furnace, Fireplace, Heat Pump
Exterior
- Parking
- Garage
- Features
- Pool, Rock, Vinyl Siding
Interior
- Rooms
- Basement, Bathroom x 4, Bedroom x 5
- Floors
- Carpet, Ceramic Tile, Concrete, Tile, Wood
- Appliances
- Dishwasher, Garbage Disposer, Microwave, Washer
- Features
- Attic Storage, Built-Ins, Ceiling Fans, Granite Counters, Pantry
Nearby schools
| Name | Level | District | Description |
|---|---|---|---|
| Oliver Springs | Elementary | Van Buren | — |
| Northridge Middle School | Middle | Van Buren | — |
| Van Buren | High | Van Buren | — |
Listing history
| Date | Event | Price | Change | Source |
|---|---|---|---|---|
| Dec 3, 2024 | Under contract | $984,950 | — | FSBOR |
| Oct 16, 2024 | Price drop | $984,950 | $4,550 -0.5% | FSBOR |
| Sept 24, 2024 | Price drop | $989,500 | $3,000 -0.3% | FSBOR |
| July 13, 2024 | Price drop | $992,500 | $92,500 -8.5% | FSBOR |
| June 23, 2024 | New listing | $1,085,000 | — | FSBOR |