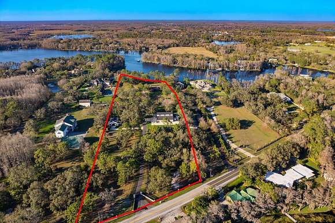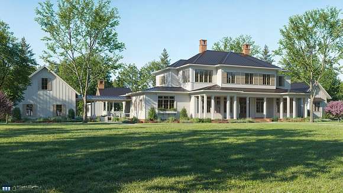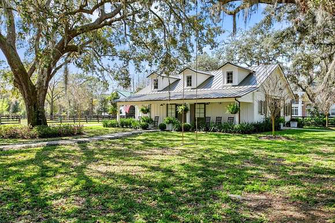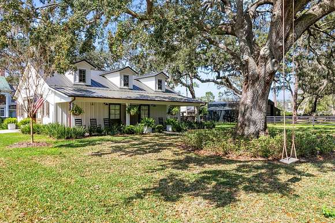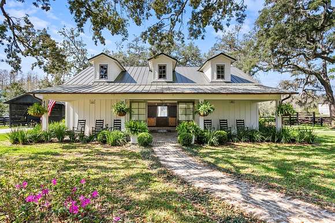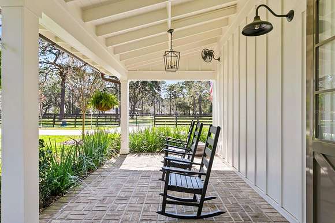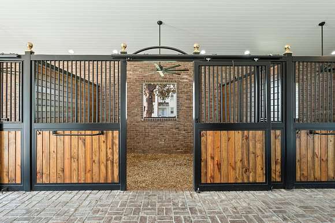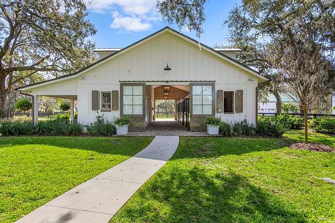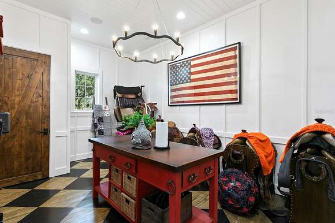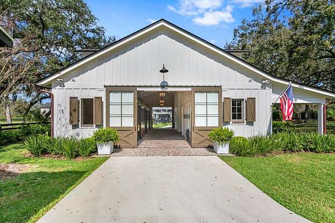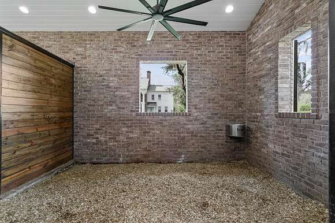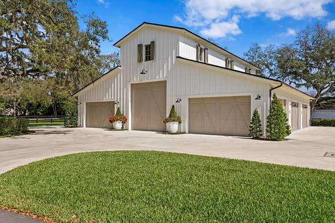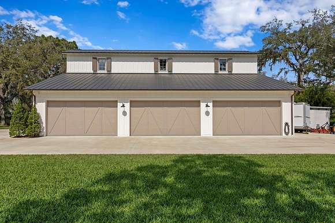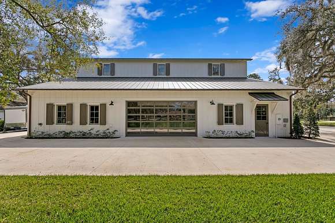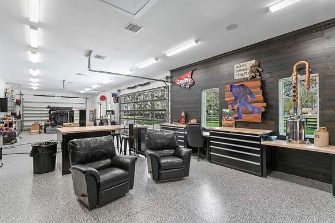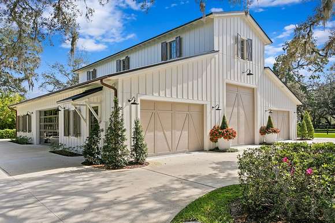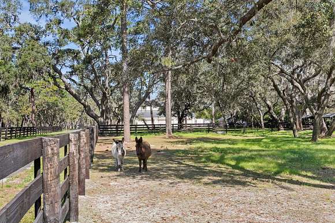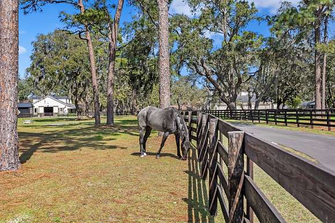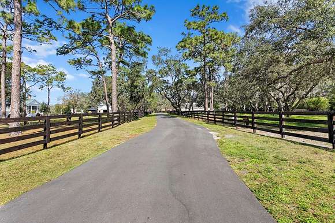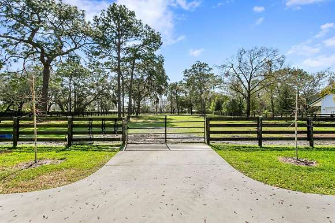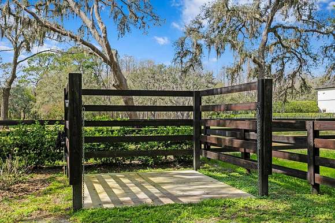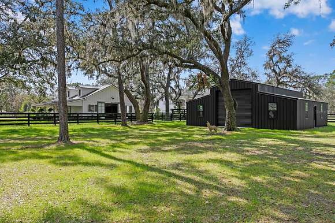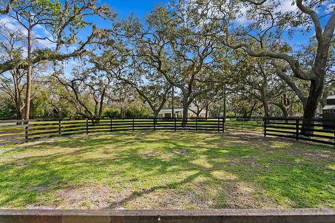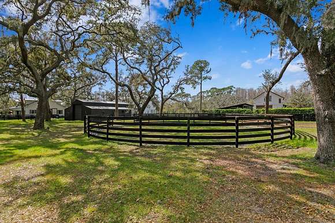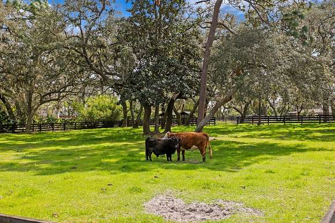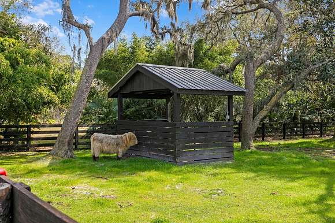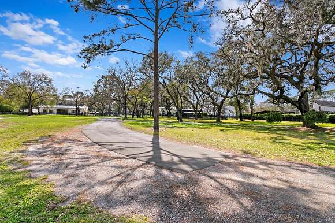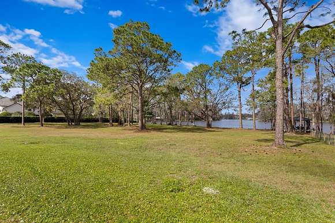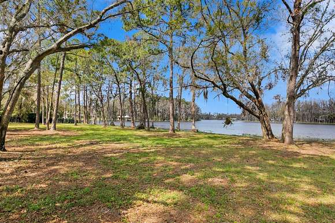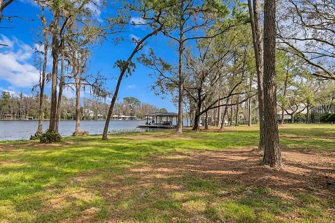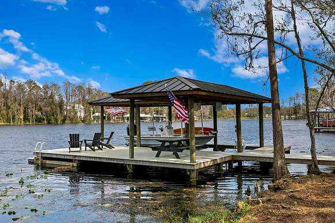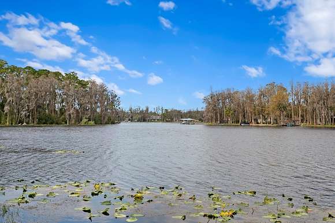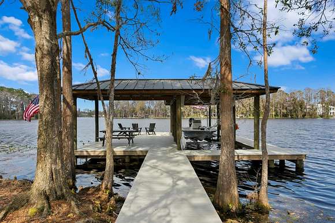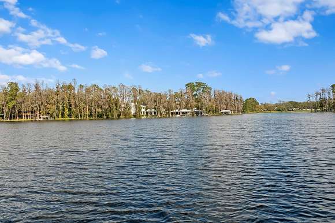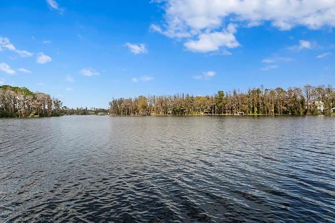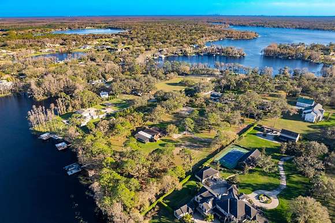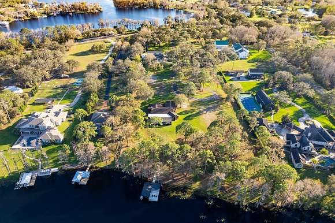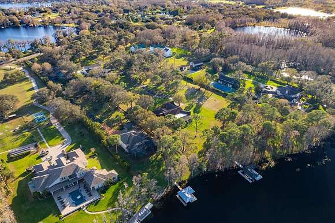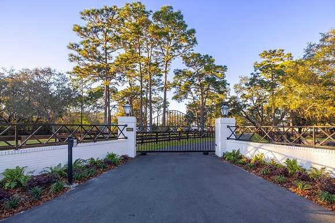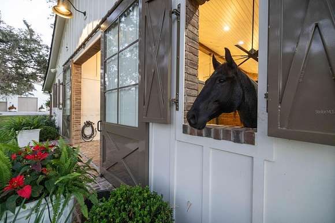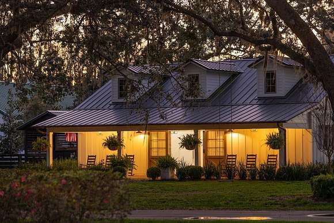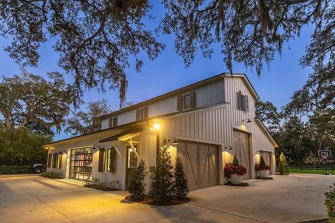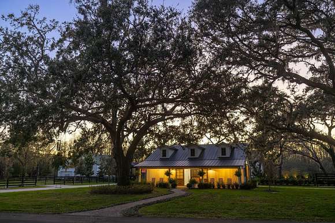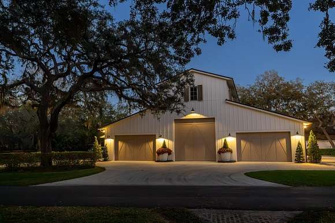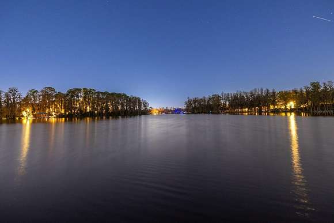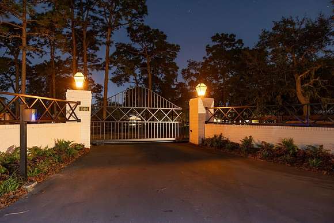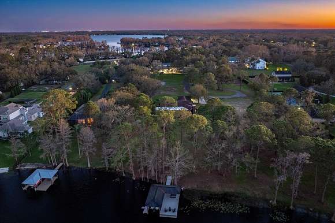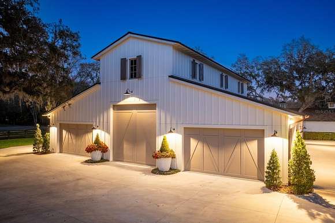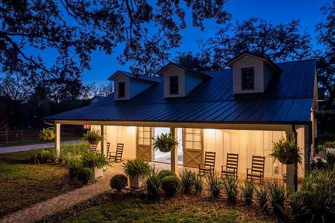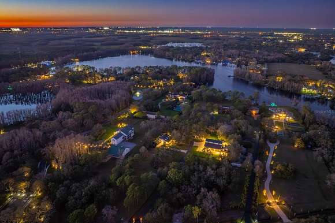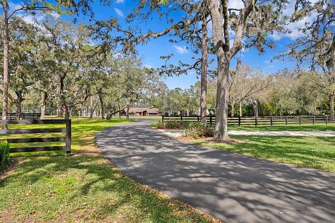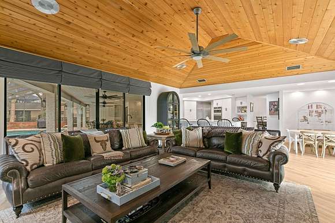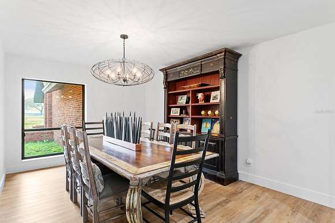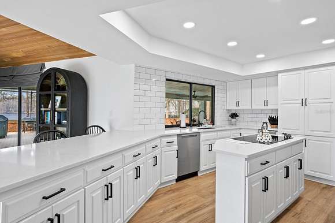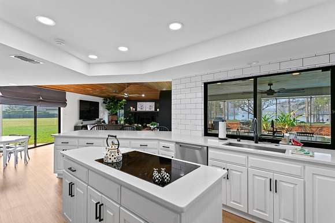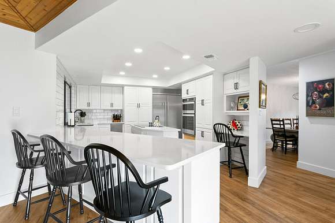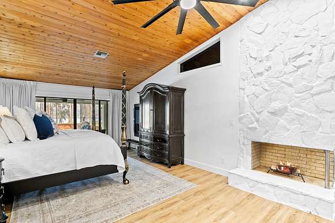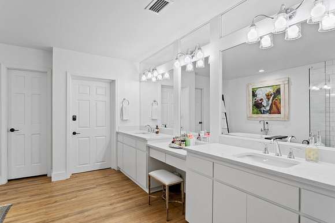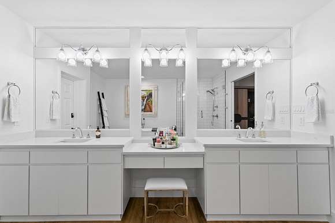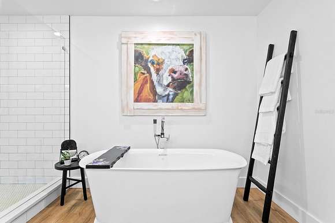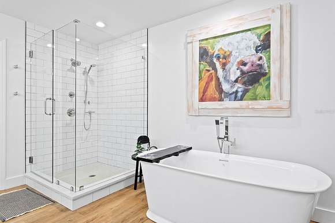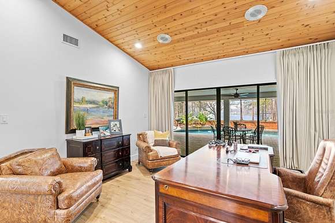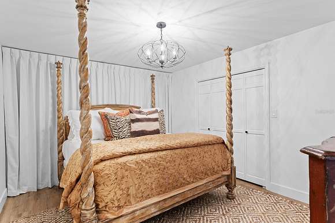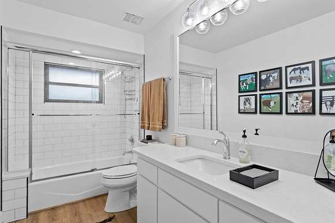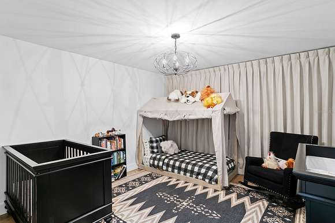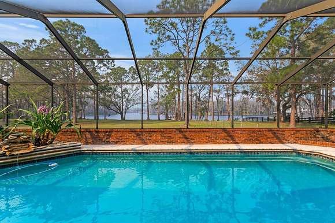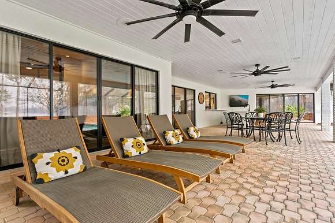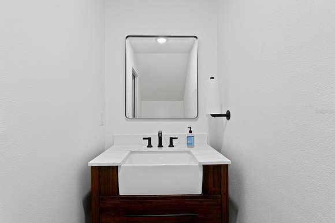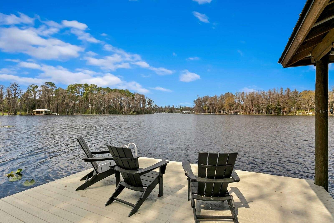
Land with Home for Sale in Odessa, Florida
10101 Tarpon Springs Rd, Odessa, FL 33556
GATED EQUESTRIAN 12+ ACRE LAKEFRONT PARCEL WITH NEW BARN AND NEW 5,468 AC 9 CAR + RV STORAGE GARAGE. This is now a combined parcel (previously 10103 and 10101 Tarpon Springs Rd) with over $2.5M in improvements since purchase. Welcome to endless recreation on and off the water, abundant wildlife and the perfect blissful lake lifestyle. Located on approximately 12.44 acres (8.45 upland) and over 300 ft of lake frontage, embrace all that this Keystone community provides, promising unparalleled Lake Island Ford water views, direct lake access and endless possibilities for luxury living. Offering assembled acreage fenced and gated with brand new equestrian amenities - READY FOR CONSTRUCTION OF A NEW SINGLE-FAMILY HOME. (See Rendering. New Home Plans are available. Cost of home construction not included in price) Pristine fenced pasture and a newly constructed 3 Stall state-of-the-art barn await your imagination for this spectacular location. Every detail has been addressed in the modern barn, from the foundation up including Anderson Impact windows. Lucas equine rolling doors, timer controlled lighting and a fly spray system indoors and out are only the beginning. Customized for the discerning equestrian, appointments include air-conditioned tack, feed and hay room, separate wash rack, custom walls and floors, ceiling fans, automatic watering system, separate covered shed, along with a brick floor aisleway and front porch. Beyond plentiful fenced pasture, there is a 60-foot round pen and additional open pasture. The 5,468 sqft air-conditioned freestanding garage features concrete block/ Anderson impact window construction and houses approximately 9-vehicles plus RV storage, along with future living/guest space above. An existing home offers over 3,400 s. f. with 3 bedrooms, 2 baths, office and lakefront screened pool - a great living option while planning for the new home. Additionally, a new private dock and covered boat lift provide for the best of water recreation, boating, skiing and coveted lake life. Though a peaceful setting that feels like the great escape, this marvelous location is near parks and trails, shopping, dining, with highly regarded schools and activities for all ages. Note: Price per square foot is not a valid comparison due to the small existing home on site. Significant value is in the land and the brand-new structures (not included in AC square ft listed).
Location
- Street address
- 10101 Tarpon Springs Rd
- County
- Hillsborough County
- Elevation
- 46 feet
Directions
Gunn Highway to west on Tarpon Springs Road; Property is on the right one driveway BEFORE the Council Crest gate
Property details
- Acreage
- 12.44 acres
- Zoning
- AR
- MLS #
- MFRMLS TB8360309
- Posted
Property taxes
- 2024
- $35,662
Parcels
- U-10-27-17-ZZZ-000000-06670.0
Legal description
BEG SE COR OF NW 1/4 OF NW 1/4 OF SW 1/4 THN S 1364.80 FT TO NLY R/W LINE OF TARPON SPRINGS LAKE FERN RD THN N 71 DEG 02 MIN 07 SEC E 369.65 FT ALONG SAID R/W LINE THN N 65 DEG 36 MIN 59 SEC E 165.67 FT FOR POB THN N 1251.84 FT THN N 607.63 FT TO N BDRY TH E 92.10 FT THN S 1781.16 FT TO NLY R/W LINE OF TARPON SPRINGS LAKE FERN RD THN S 62 DEG 15 MIN 50 SEC W 165.67 FT TO THE POB..AND W 15 FT OF E 1/2 OF SW 1/4 LYING N OF TARPON SPRINGS LAKE FERN RD LESS N 376.87 FT TOGETHER WITH THE FOLLOWING DESC PARCEL : TO NLY R/W LINE OF TARPON SPRINGS LAKE FERN RD THN N 71 DEG 02 MIN 07 SEC E 369.65 FT ALONG SAID R/W LINE FOR POB THN N 1320.06 FT THN N 10 DEG 52 MIN 13 SEC E 614.56 FT TO N BDRY THN E 92.10 FT THN S 607.63 FT THN S 1251.84 FT TO NLY
Resources
Details and features
Listing
- Type
- Residential
- Subtype
- Single Family Residence
Lot
- Waterfront
- Lake Front, Waterfront
- Features
- Dock
Exterior
- Parking
- Garage, RV, Workshop
- Features
- Pool
Structure
- Heating
- Electric
- Cooling
- Central Air
- Materials
- Brick
Interior
- Room Count
- 3
- Rooms
- Bathroom x 3, Bedroom x 3, Kitchen, Living Room
- Appliances
- Dishwasher, Refrigerator, Washer
- Features
- Open Floorplan, Primary Bedroom Main Floor
Nearby schools
| Name | Type |
|---|---|
| Hammond Elementary School | Elementary |
| Martinez-HB | Middle |
| Steinbrenner High School | High |
Listing history
| Date | Event | Price | Change | Source |
|---|---|---|---|---|
| Mar 25, 2025 | New listing | $5,995,000 | — | MFRMLS |
