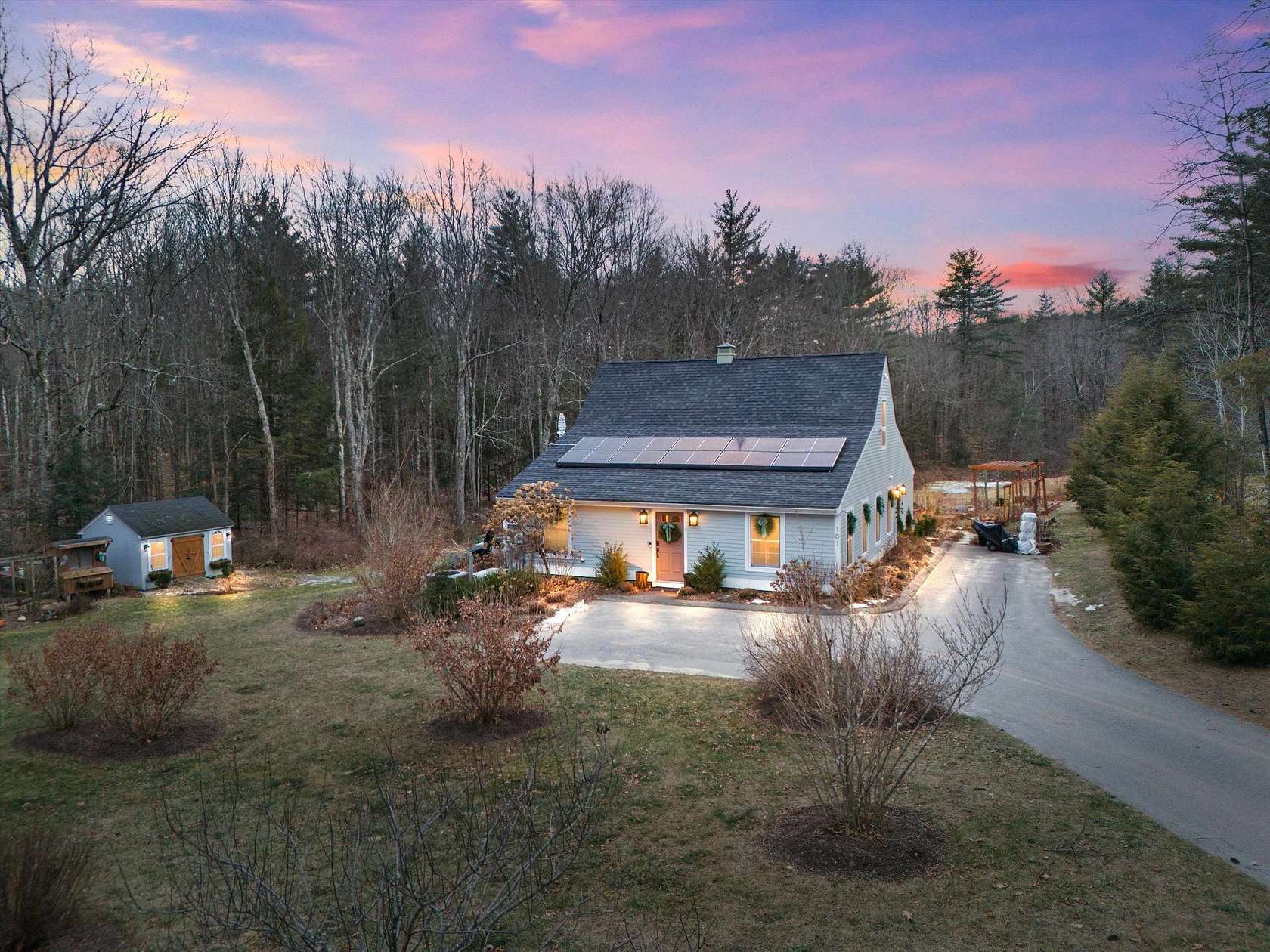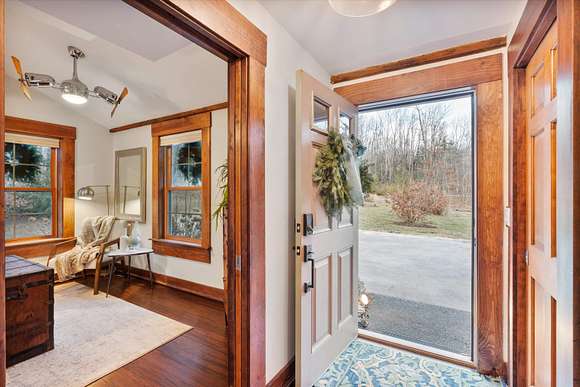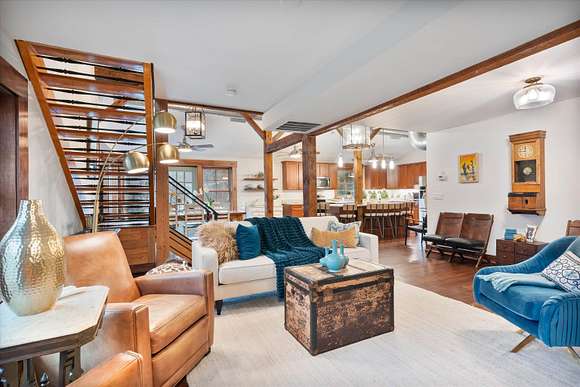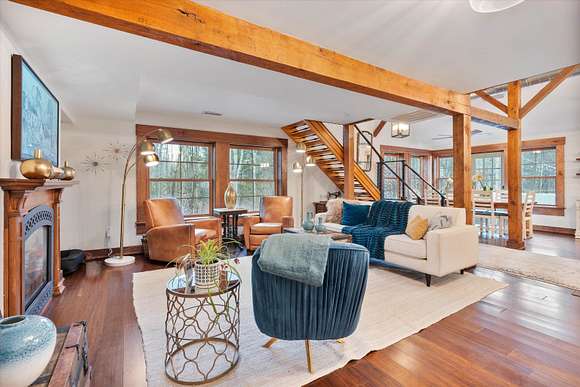Residential Land with Home for Sale in Weare, New Hampshire
101 Buxton School Rd Weare, NH 03281




















































Welcome Home! Nestled on nearly 6 acres of stunning, tree-lined land, this three-bedroom, three-bath contemporary masterpiece offers a serene retreat for those seeking a harmonious blend of luxury and nature. From the moment you arrive, you'll be captivated by the natural beauty surrounding you--vibrant flowers in bloom, wildlife exploring their haven, and the charm of a thoughtfully designed chicken coop adding a touch of rustic elegance. Inside, the home's architecture delights with soaring wood beams, impeccable craftsmanship, and an abundance of windows that bathe each room in natural light while framing breathtaking views of the outdoors. The finest accents throughout the home speak to a meticulous attention to detail, creating a warm and inviting space that seamlessly blends modern sophistication with timeless comfort. Despite its secluded feel, this property is ideally situated--close enough to all the amenities you need, yet far enough away to provide the ultimate sense of privacy. Whether you're savoring a peaceful morning coffee on the deck, watching wildlife wander through your yard, or enjoying evenings in your private oasis, this home offers the perfect escape from the everyday. Your dream lifestyle awaits--welcome home! Open House Saturday 10:30-12:30 and Sunday 12:30-2pm
Location
- Street Address
- 101 Buxton School Rd
- County
- Hillsborough County
- Elevation
- 531 feet
Property details
- Zoning
- Residential
- MLS Number
- NNEREN 5026143
- Date Posted
Property taxes
- 2024
- $7,620
Resources
Detailed attributes
Listing
- Type
- Residential
- Subtype
- Single Family Residence
- Franchise
- Keller Williams Realty
Structure
- Stories
- 2
- Roof
- Asphalt, Shingle
- Cooling
- Central A/C
- Heating
- Forced Air, Solar Active and Passive
Exterior
- Parking
- Paved or Surfaced
- Features
- Deck, Garden Space, Patio, Poultry Coop
Interior
- Room Count
- 6
- Rooms
- Bathroom x 3, Bedroom x 3
- Appliances
- Dishwasher, Dryer, Electric Range, Microwave, Range, Refrigerator, Washer
- Features
- 1st Floor 1/2 Bathroom, 1st Floor 3/4 Bathroom, 1st Floor Bedroom, 1st Floor Laundry, Access Parking, Blinds, Cathedral Ceiling, Cedar Closet, Ceiling Fan, Fireplace, Gas Fireplace, Hatch/Skuttle Attic, Kitchen Island, Living/Dining, Natural Light, Natural Woodwork, Primary BR W/ Ba, Programmable Thermostat, Pulldown Attic, Security Door(s), Security System, Smoke Detector, Standby Generator
Property utilities
| Category | Type | Status | Description |
|---|---|---|---|
| Power | Solar | Connected | — |
Nearby schools
| Name | Level | District | Description |
|---|---|---|---|
| Central School | Elementary | — | — |
| Weare Middle School | Middle | — | — |
| John Stark Regional HS | High | — | — |
Listing history
| Date | Event | Price | Change | Source |
|---|---|---|---|---|
| Jan 9, 2025 | New listing | $560,000 | — | NNEREN |