Residential Land with Home for Sale in Canyon Lake, Texas
1009 Malbec Loop Canyon Lake, TX 78133
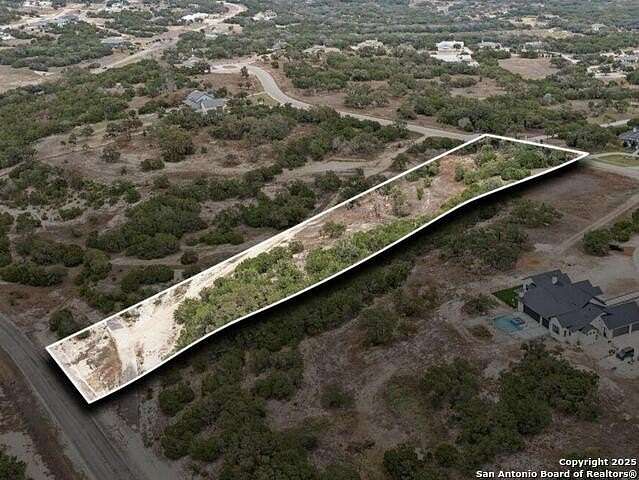
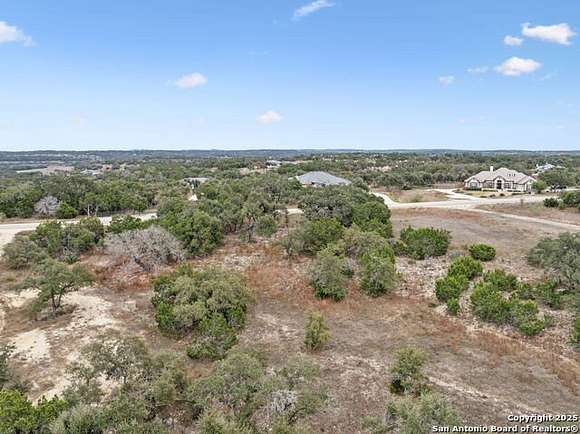
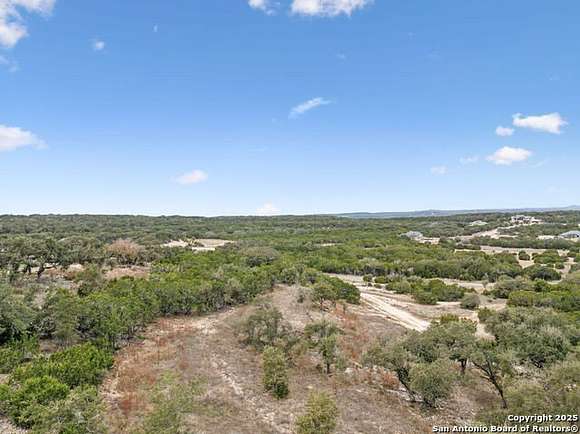
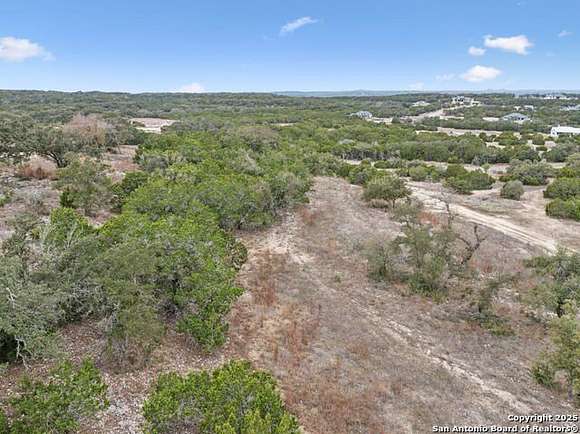
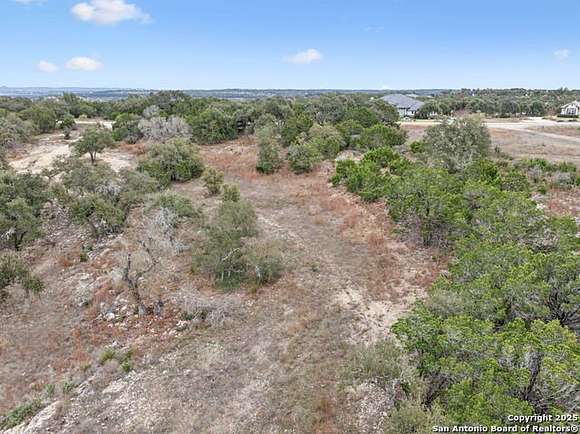
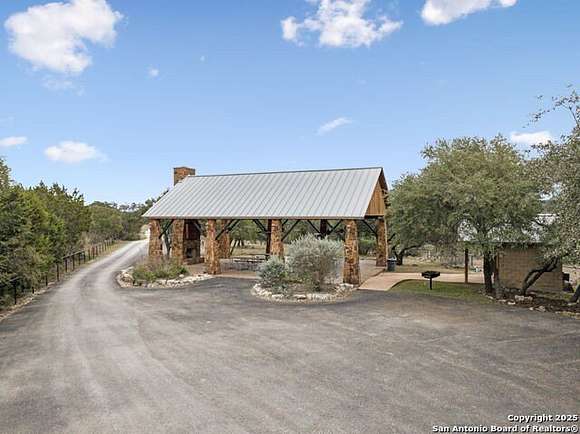
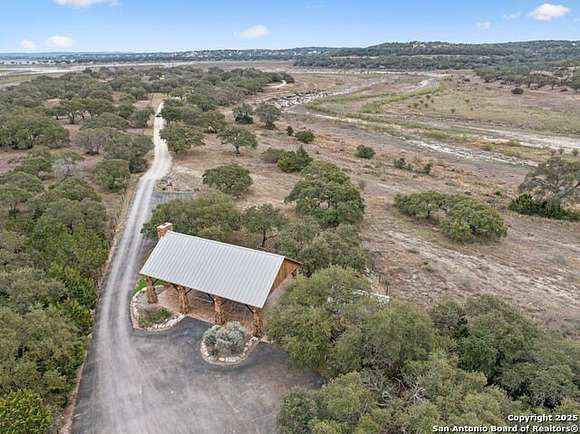
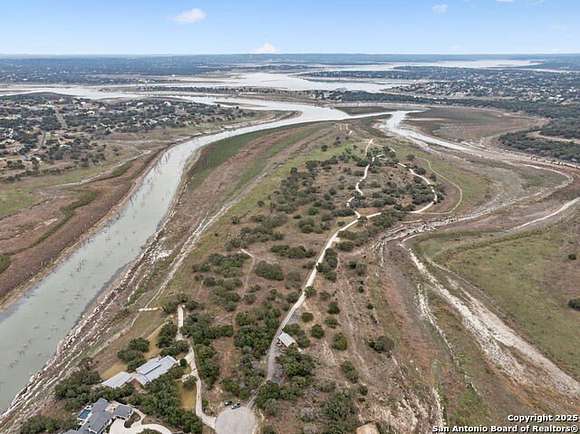
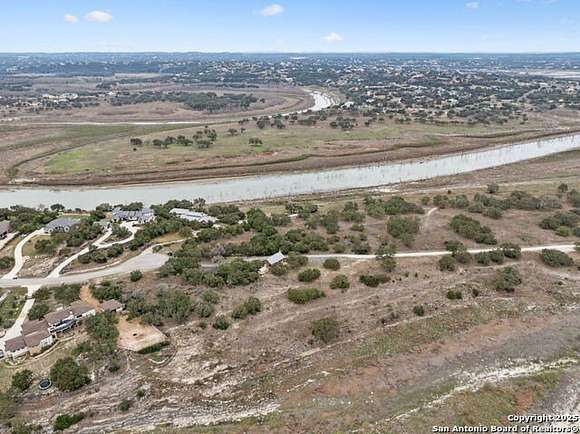
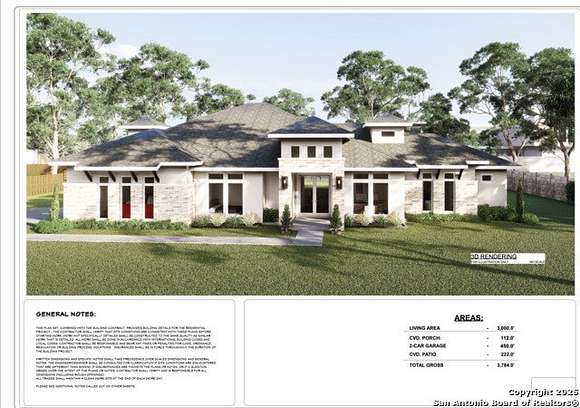
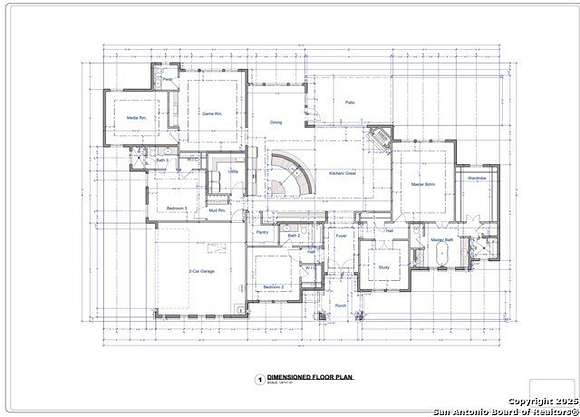
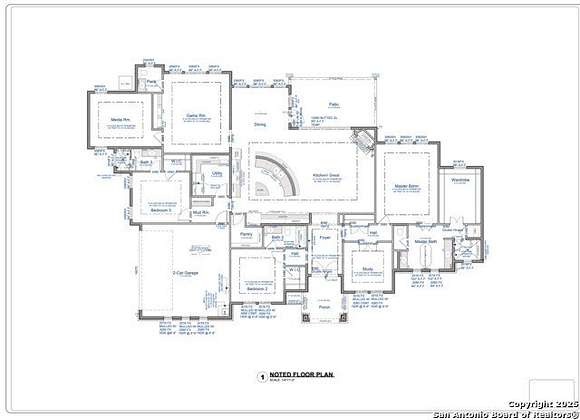
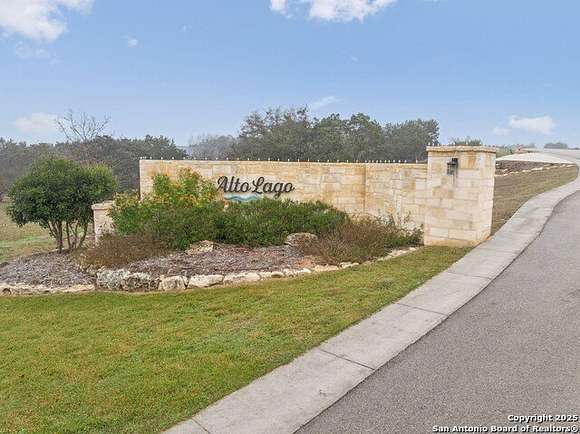
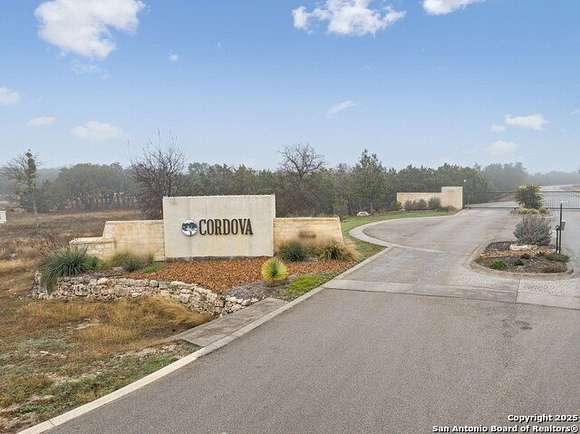
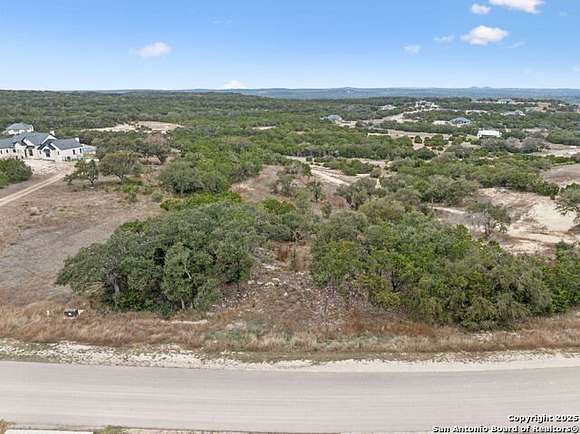

Luxury TO BE BUILT Home in Cordova Bend - A Private Gated Hill Country Community! Nestled in the sought-after Alto Lago section, this to-be-built modern masterpiece by award-winning T.A. French Custom Builder offers 3,000 sq. ft. of thoughtfully designed living space. Featuring 3 bedrooms, 3.5 bathrooms, an office/study, a spacious living room, game room, media room, and a gourmet kitchen with a walk-in pantry and dedicated dining area, this home is built for luxury and comfort. Enjoy breathtaking Texas Hill Country views from your covered patio. Buyers have the opportunity to customize selections to make this home truly their own. Located on a 2.36-acre lot, this property is surrounded by mature trees and offers underground utilities for unobstructed views. With no city taxes, you'll enjoy lower costs of living. Walking distance to the private neighborhood Canyon Lake access, where you can enjoy the community's lakefront park, hiking and biking trails, pavilion with picnic areas, fire pit, and more. Experience Hill Country living at its finest-just an hour from San Antonio. Lot price included but must be purchased separately. Don't miss this rare opportunity!
Location
- Street Address
- 1009 Malbec Loop
- County
- Comal County
- School District
- Comal
- Elevation
- 1,070 feet
Property details
- Builder
- Comal Custom Homes
- MLS #
- SABOR 1850447
- Posted
Property taxes
- Recent
- $15,973
Expenses
- Home Owner Assessments Fee
- $1,263 annually
Parcels
- 090048001100
Legal description
ALTO LAGO 1, LOT 11
Detailed attributes
Listing
- Type
- Residential
- Subtype
- Single Family Residence
Structure
- Roof
- Metal
- Heating
- Central Furnace, Heat Pump
Exterior
- Parking
- Garage
Interior
- Rooms
- Bathroom x 4, Bedroom x 3, Dining Room, Kitchen, Living Room, Office
- Floors
- Carpet, Ceramic Tile, Tile
- Features
- 1st Floor LVL/No Steps, All Bedrooms Downstairs, Breakfast Bar, Eat-In Kitchen, Game Room, High Ceilings, Island Kitchen, Laundry Main Level, Laundry Room, Media Room, One Living Area, Open Floor Plan, Pull Down Stairs Attic, Secondary Bedroom Down, Separate Dining Room, Study/Library, Utility Room Inside, Walk in Closets, Walk-In Pantry
Nearby schools
| Name | Level | District | Description |
|---|---|---|---|
| Bill Brown | Elementary | Comal | — |
| Smithson Valley | Middle | Comal | — |
| Smithson Valley | High | Comal | — |
Listing history
| Date | Event | Price | Change | Source |
|---|---|---|---|---|
| Mar 17, 2025 | New listing | $1,274,471 | — | SABOR |