Residential Land with Home for Sale in Floral City, Florida
10044 S Parkside Ave Floral City, FL 34436
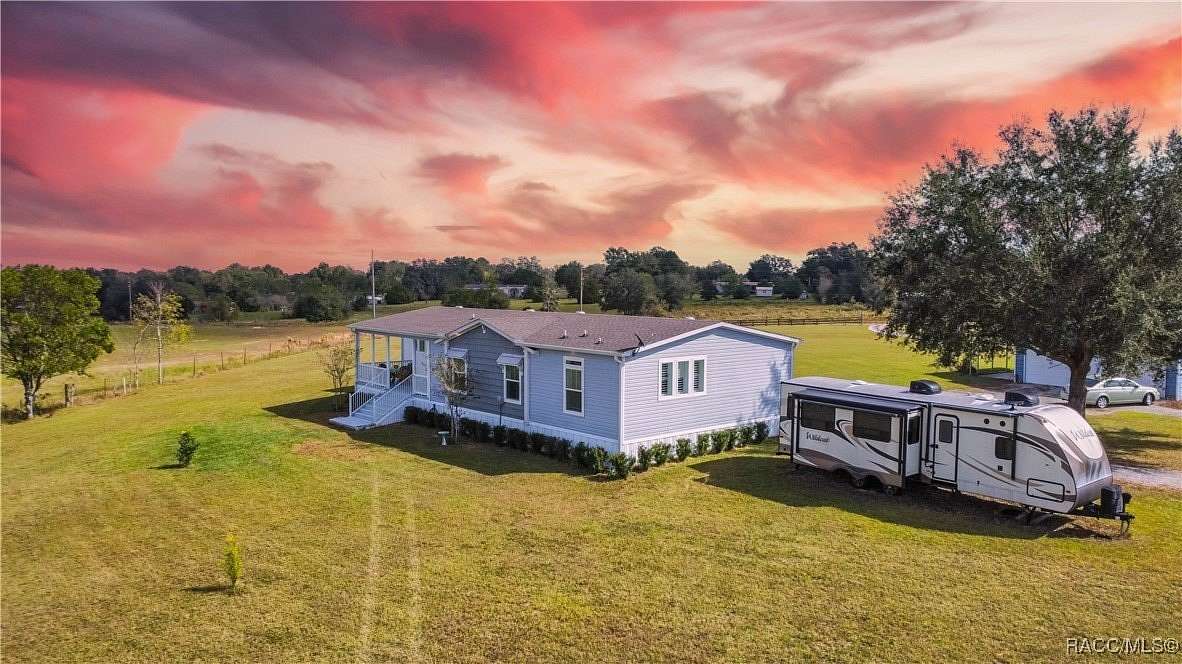
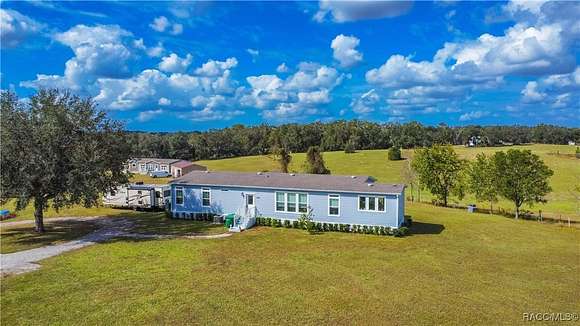
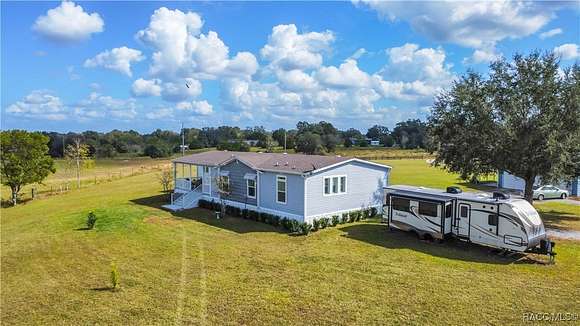
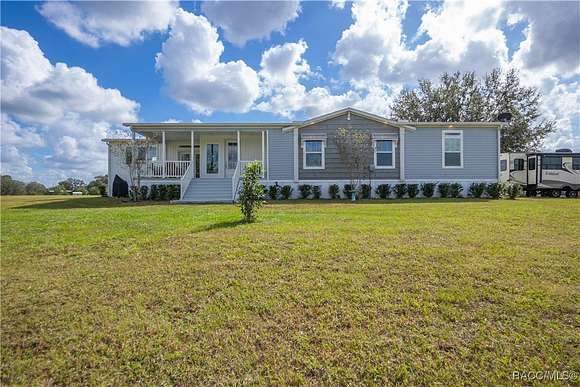


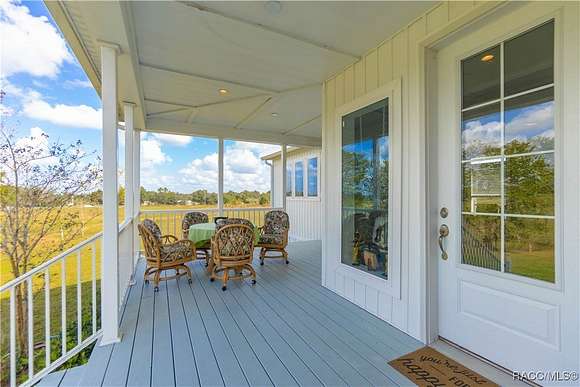
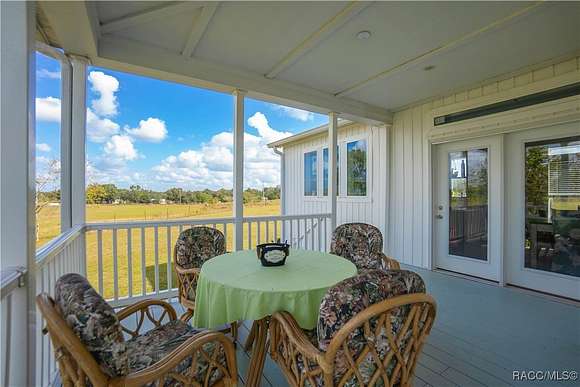
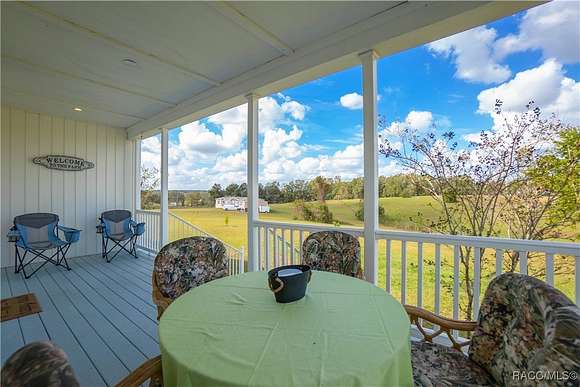



























































Welcome to a picturesque farm-style double-wide mobile home, built in 2020, offering modern charm and comfortable living across 1,838 square feet. This 3-bedroom, 2.5-bathroom home sits on a generous 3.3-acre property, complete with a 35'x35' metal garage/storage space with full electric. Attached to the side is a 12'x25' carport for attitional parking or covered storage. Inside the home, you'll find an elegant, modern design with crown molding throughout, and an impressive 8-foot front door complemented by French doors in the dining room. The kitchen is a chef's dream, featuring a spacious island, sleek stainless steel appliances, and tons of counter space and storage. Step out onto the front porch and take in the scenic views--a perfect spot for morning coffee or evening relaxation. HORSES ARE ALLOWED AND ENCOURGAED IN DERBY OAKS. Located just a minute from Floral City Park, this home combines rural tranquility with convenient access to nature and community amenities.
Directions
Heading south of S Florida Ave, turn left on Floral park ave, turn right onto Parkside Ave. Follow the road down (turns into dirt). House is the first home on the right once you are on the dirt road.
Location
- Street Address
- 10044 S Parkside Ave
- County
- Citrus County
- Elevation
- 79 feet
Property details
- Zoning
- RURMH
- MLS Number
- RACC 839060
- Date Posted
Property taxes
- 2023
- $2,579
Parcels
- 3524592
Legal description
PARCEL 1: A PCL OF LAND LYING IN THE NE1/4 OF SE1/4 SEC 28-20-20 CITRUS CO FL SD PCL COMPRISED OF LOTS 1 2 & 3 OF SURVEY OF THE UNREC SUB FOR JIM SEAVERS PREPARED BY HEINGAR & RAY ENGINEERING ASSOCIATES INC JOB NO. 82.1077 BEING MORE PART DESC AS FOL L: LT 1 COM AT THE SW COR OF THE NE 1/4 OF THE SE 1/4 OF SEC 28 T20S R20E CITRUS CO FL TH N 0D 3M 34S E AL THE W LN OF SD NE 1/4 OF THE SE 1/4 1321.79 FT TO THE NW COR OF SD NE 1/4 OF THE SE 1/4 TH S 89D 42M 17S E AL THE N LN OF SD NE 1/4 OF THE SE 1 /4 849.14 FT TO THE PT OF BEG TH CONT S 89D 42M 17S E AL SD N LN 174.59 FT TO THE WLY ROW LN OF S PARKSIDE AVE 50 FT WD TH S 0D 00M 5S W AL SD WLY ROW LN 125.29 FT TO THE PT OF CURVE OF A CIRCULAR CURVE CONC WLY AND HAV A RAD OF 3836.90 FT TH SLY
Detailed attributes
Listing
- Type
- Residential
- Subtype
- Manufactured Home
- Franchise
- Century 21 Real Estate
Structure
- Roof
- Asphalt, Shingle
- Heating
- Central Furnace
Exterior
- Parking Spots
- 3
- Parking
- Carport, Driveway, Garage
- Features
- Cleared, Deck, Gravel Driveway, Landscaping, Lighting, Multiplelots, Room For Pool
Interior
- Room Count
- 10
- Rooms
- Bathroom x 3, Bedroom x 3, Dining Room, Kitchen, Laundry, Living Room
- Floors
- Carpet, Vinyl
- Appliances
- Dishwasher, Oven, Range, Refrigerator, Washer
- Features
- Bathtub, Breakfast Bar, Dual Sinks, Eat in Kitchen, Fireplace, Garden Tub Roman Tub, Main Level Primary, Open Floorplan, Pantry, Primary Suite, Programmable Thermostat, Separate Shower, Solid Surface Counters, Tub Shower, Walk in Closets
Nearby schools
| Name | Level | District | Description |
|---|---|---|---|
| Floral City Elementary | Elementary | — | — |
| Inverness Middle | Middle | — | — |
| Citrus High | High | — | — |
Listing history
| Date | Event | Price | Change | Source |
|---|---|---|---|---|
| Dec 3, 2024 | Under contract | $350,000 | — | RACC |
| Nov 27, 2024 | Price drop | $350,000 | $28,500 -7.5% | RACC |
| Nov 14, 2024 | New listing | $378,500 | — | RACC |