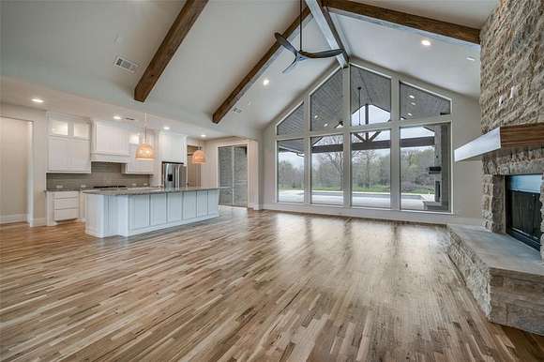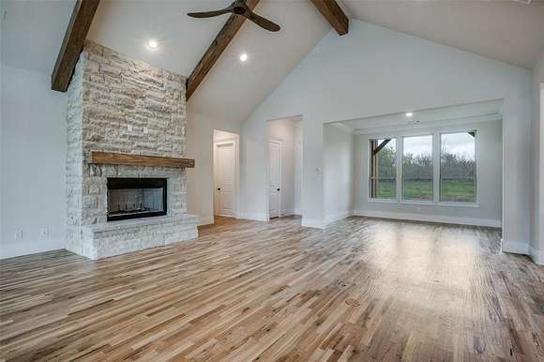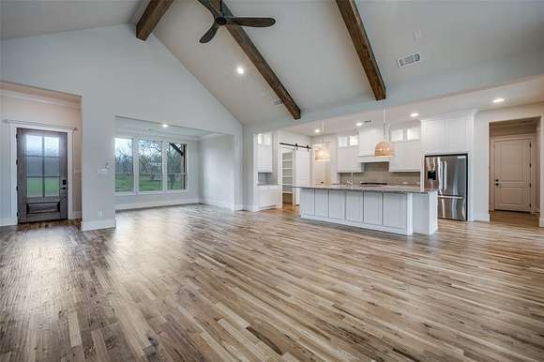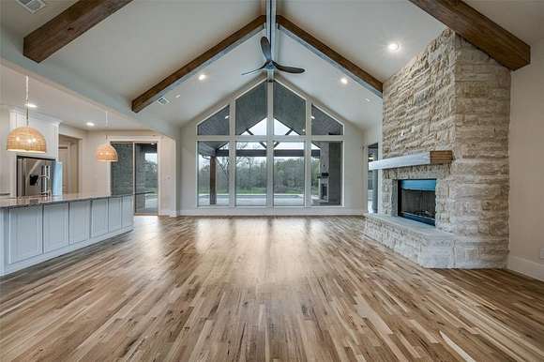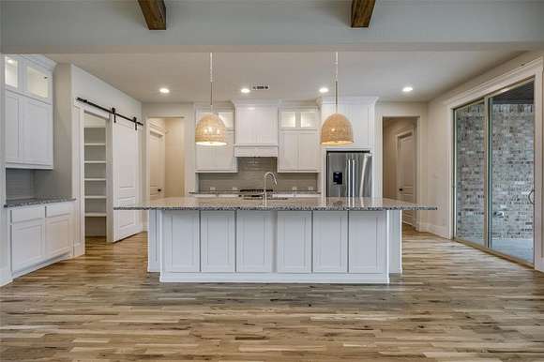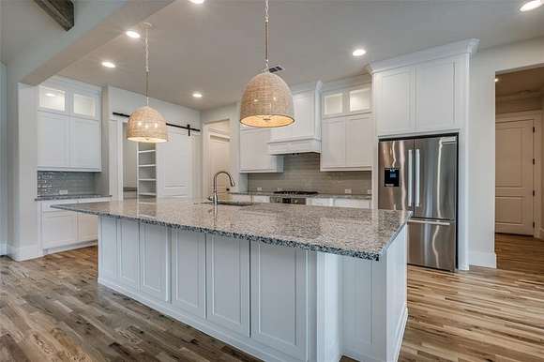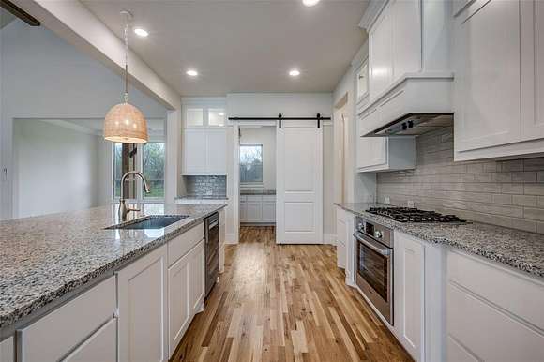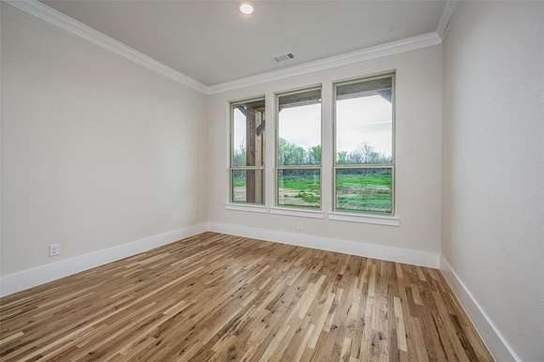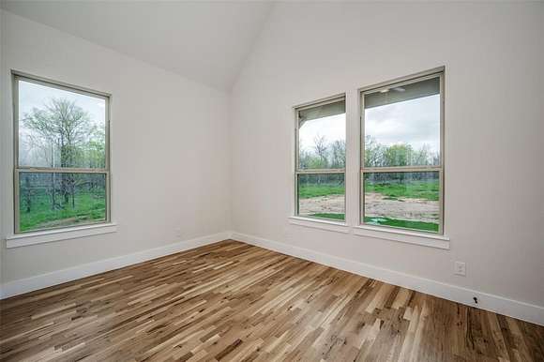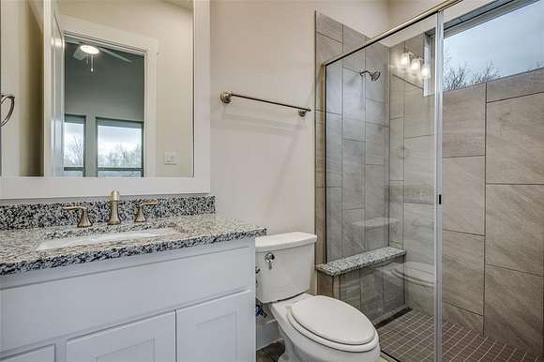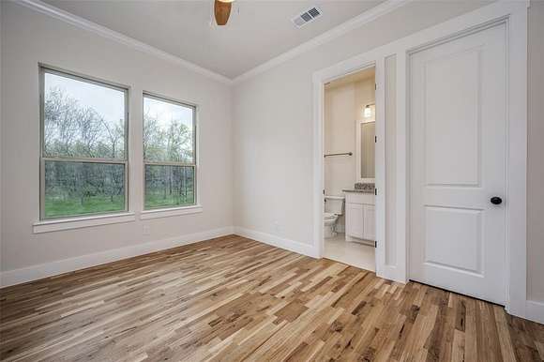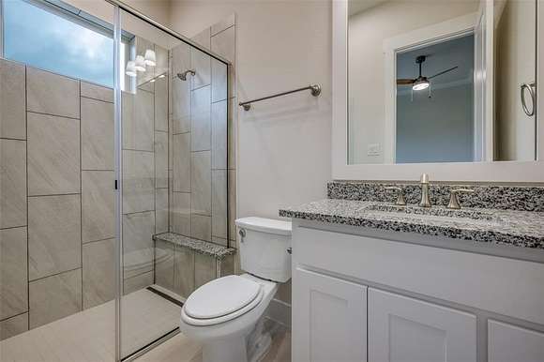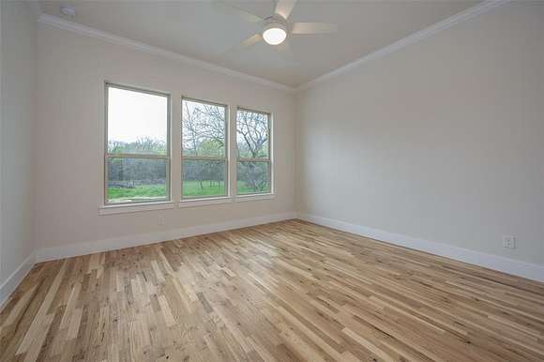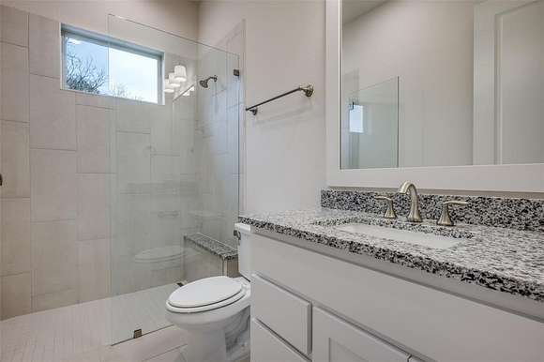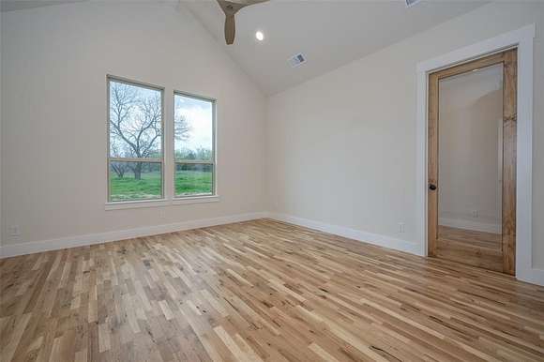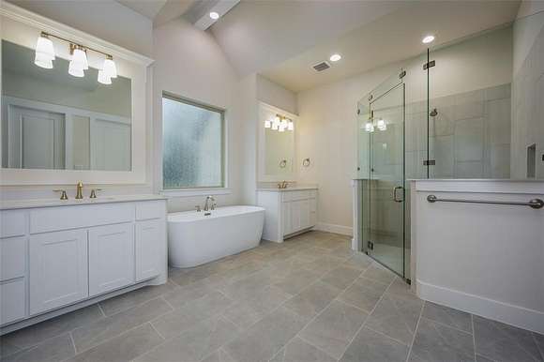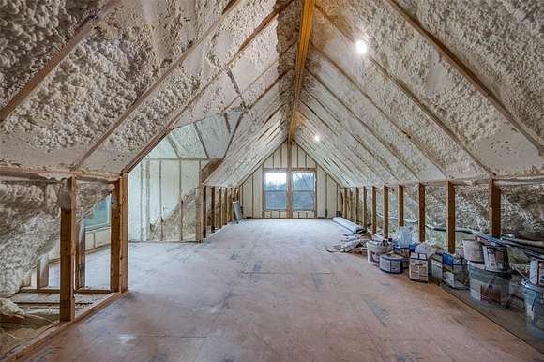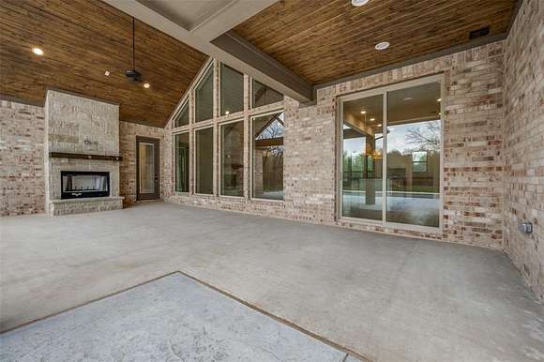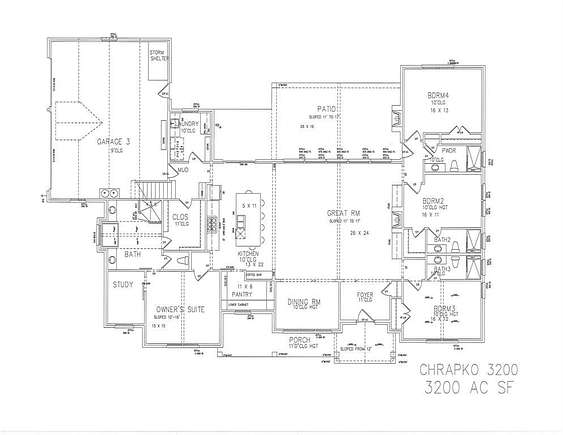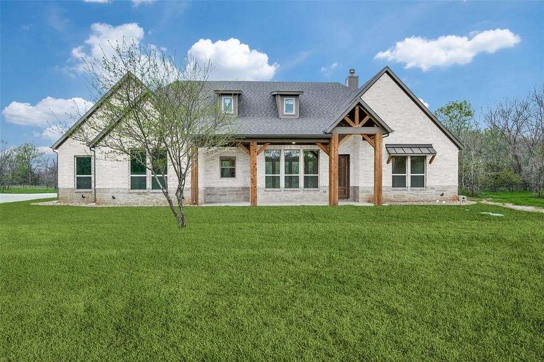
Land with Home for Sale in Fort Worth, Texas
1004 Lake Prairie Trl, Fort Worth, TX 76126
Nestled within the sought-after Aledo ISD, discover your sanctuary in the new Prairie Hills subdivision. This exquisite new construction boasts an airy open layout, with natural light dancing through expansive windows. Designed for both relaxation and productivity, indulge in the primary bedroom retreat featuring a dedicated office or small workout space. With the opportunity to customize finishes alongside a trusted builder, every detail will reflect your unique vision. Outside, a tranquil tree-lined lot awaits, offering a private backyard oasis complemented by a spacious patio warmed by a cozy fireplace. Don't miss this chance to experience luxury living in Aledo. (Photos pictured are representation of elevation and floor plan and may show upgrades not included in price.) Lot is prepped but slab has yet to be poured. Builder offering 2-1 temporary rate buy down or design upgrade credit
Location
- Street address
- 1004 Lake Prairie Trl
- County
- Parker County
- Community
- Prairie Hills
- Elevation
- 620 feet
Directions
From 377 go North on 1187 then Right on Bear Creek Parkway into Prairie Hill, left on Lake Prairie Trail and house will be on the right.
Property details
- Acreage
- 2.005 acres
- MLS #
- NTREIS 20825168
- Posted
Resources
Details and features
Listing
- Type
- Residential
- Subtype
- Single Family Residence
Exterior
- Parking
- Garage, Oversized
Structure
- Condition
- New Construction
- Style
- Modern
- Stories
- 1
- Heating
- Central, Electric, Fireplace(s)
- Cooling
- Central Air
Interior
- Rooms
- Bathroom x 4, Bedroom x 4
- Appliances
- Dishwasher, Garbage Disposer, Range, Washer
- Features
- Decorative Lighting, Open Floorplan, Pantry, Vaulted Ceiling(s), Walk-In Closet(s)
Nearby schools
| Name | Type |
|---|---|
| Vandagriff | Elementary |
Listing history
| Date | Event | Price | Change | Source |
|---|---|---|---|---|
| Sept 4, 2025 | Under contract | $825,000 | — | NTREIS |
| June 27, 2025 | Relisted | $825,000 | — | NTREIS |
| June 25, 2025 | Listing removed | $825,000 | — | Listing agent |
| Jan 23, 2025 | New listing | $825,000 | — | NTREIS |
