Residential Land with Home for Sale in Poolville, Texas
1000 Leo Ln Poolville, TX 76487
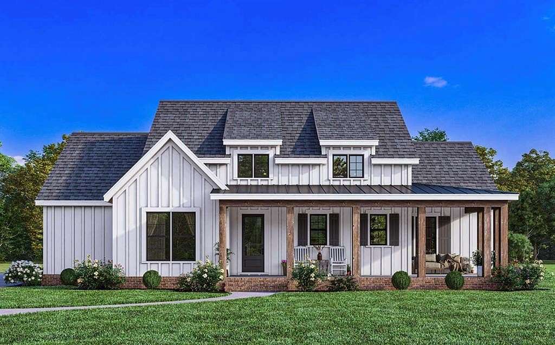
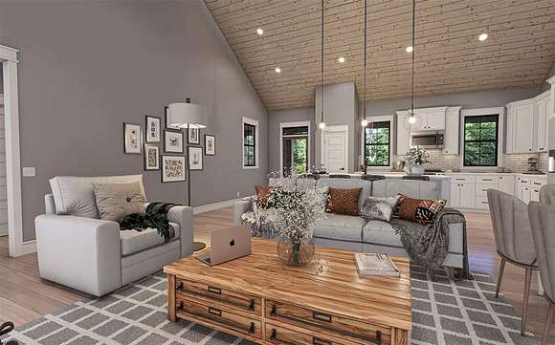
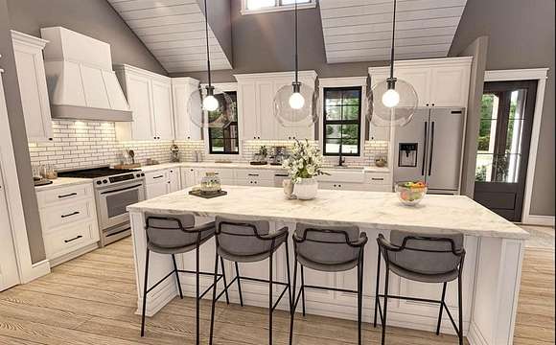
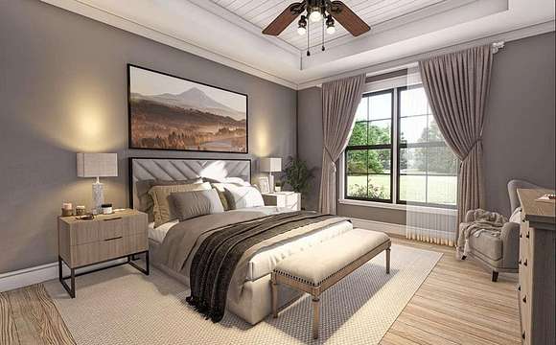
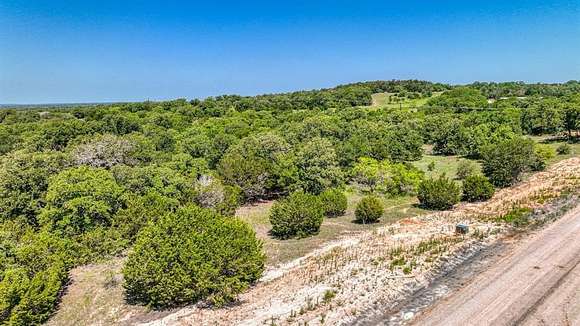
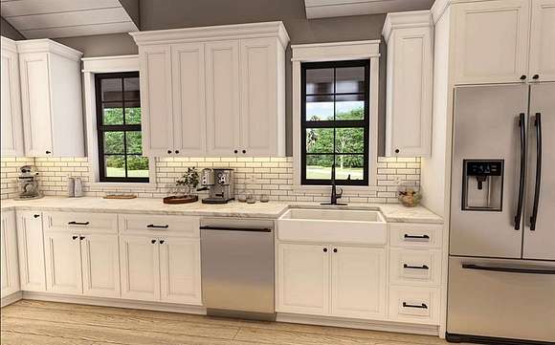
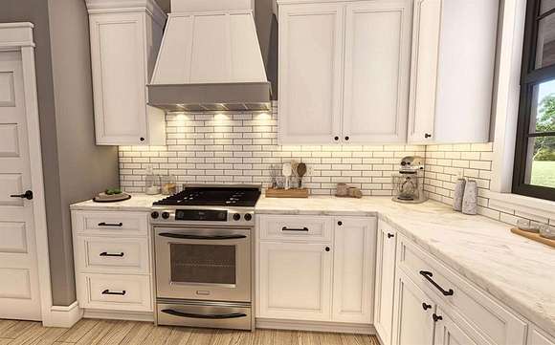
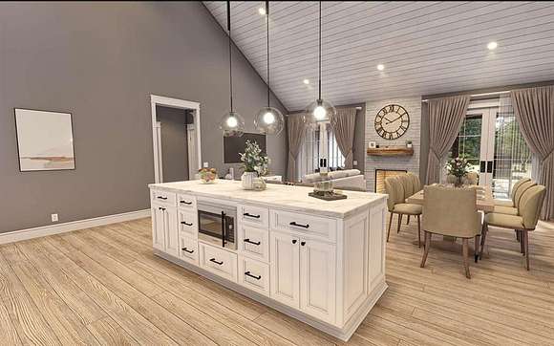
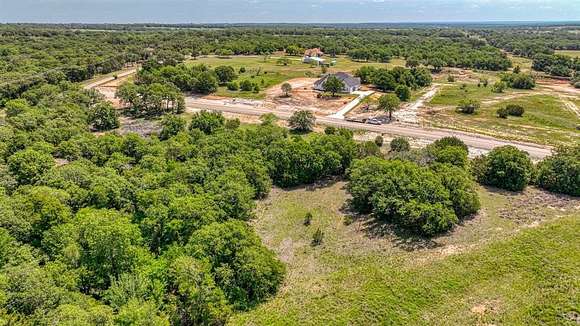
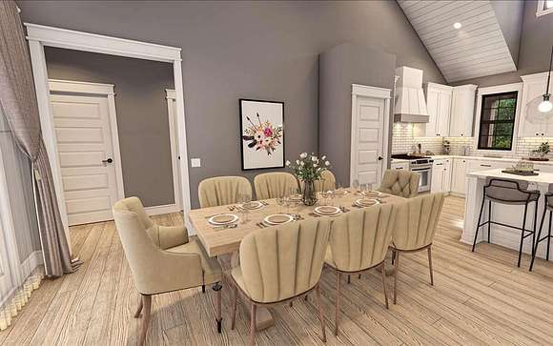
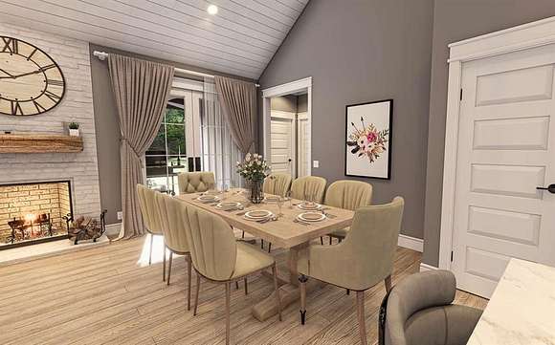
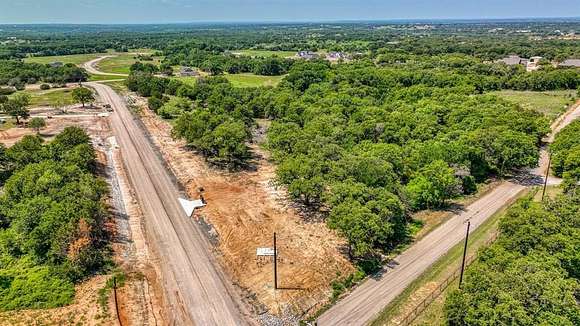
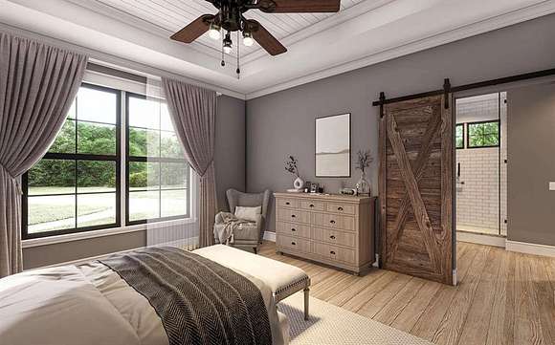
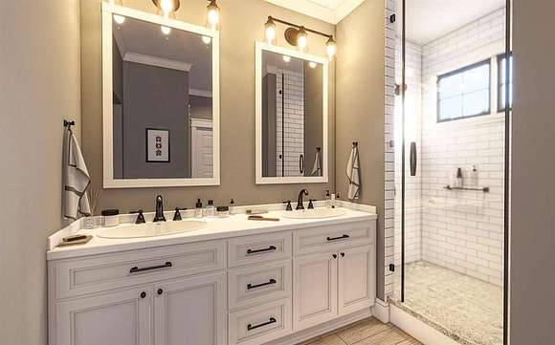
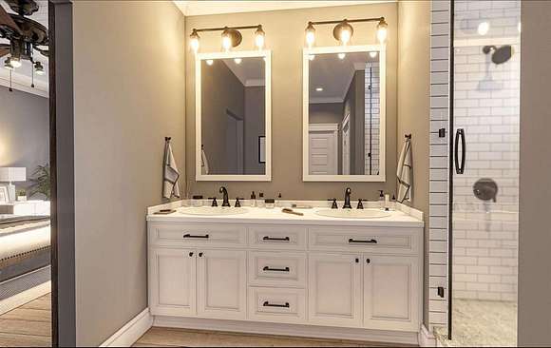
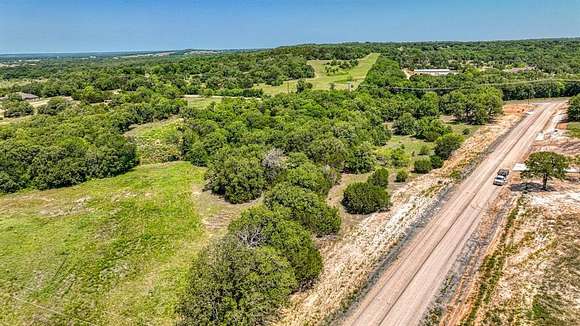
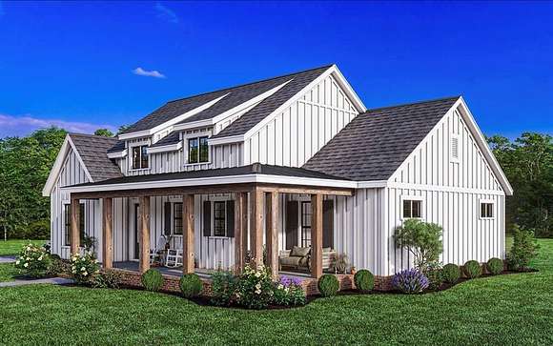
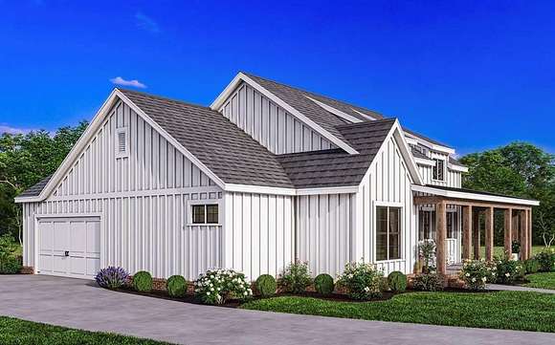
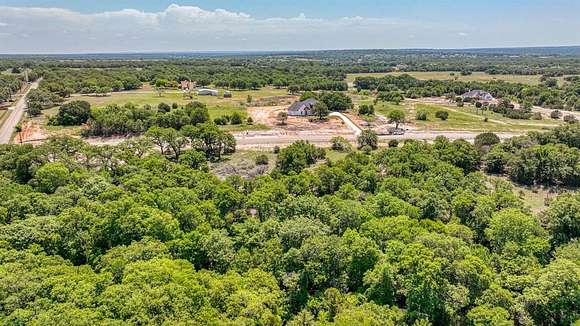
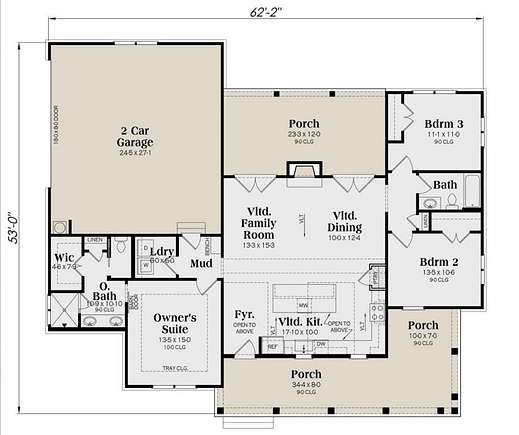

This stunning proposed Eleanor plan features an open concept layout that seamlessly connects the living, dining, & kitchen areas, creating an inviting space perfect for entertaining. With 3 bedrooms & 2 baths, this home offers both comfort & style. While quaint in size, this Eleanor plan lacks no features a custom home deserves including split bedrooms, large porches, custom cabinetry & closets, Delta faucets, concrete drive, decorative mirrors, wall mounted TV outlets & hardline ethernet ports, SPRAY FOAM insulated walls & more.The beautifully designed kitchen boasts custom cabinets, with the island serving as the focal point, ideal for meal prep or casual dining. Enjoy the expansive front & back porches, perfect for sipping coffee in the morning or unwinding in the evening, all set on 2 picturesque rural acres. Spacious owners suite with a barn door that opens to the ensuite bath featuring dual sinks & a walk-in shower, along with a generously sized closet perfect for sharing. Take advantage of NO PAYMENTS while you build with Zeal Home Builders! Builder spares no expense on your 2-car garage fully finished with can lighting & smart MyQ side mount garage motor & auto-lock for extra safety. Home will come with a 3-phase inspected & a comes with 1-2-10 3rd Party Warranty for your peace of mind. Completion time 5-7 months. Images depict a model home & subject to change. Customize this Eleanor floor plan with your preferred finishes such as hardware, colors, counters, & fixtures. Txt keyword ZHBHOME10 to 88000 for for floorplan & finish out info!
Directions
Use 906 Perkins Rd in GPS. From Weatherford take FM 920 North to FM 1885 to Advance Rd to Perkins Rd. For a successful showing contact Listing Agent for current lot inventory
Location
- Street Address
- 1000 Leo Ln
- County
- Parker County
- Community
- Monarch Manor
- Elevation
- 1,204 feet
Property details
- MLS #
- NTREIS 20814114
- Posted
Parcels
- R000119509
Resources
Detailed attributes
Listing
- Type
- Residential
- Subtype
- Single Family Residence
Structure
- Style
- Modern
- Stories
- 1
- Materials
- Board & Batten Siding, Brick
- Roof
- Composition
- Cooling
- Ceiling Fan(s)
- Heating
- Central Furnace
Exterior
- Parking
- Garage, Oversized
- Features
- Covered Patio/Porch, Patio, Porch
Interior
- Rooms
- Bathroom x 2, Bedroom x 3
- Floors
- Carpet, Ceramic Tile, Tile, Vinyl
- Appliances
- Dishwasher, Garbage Disposer, Microwave, Range, Washer
- Features
- Built-In Features, Decorative Lighting, Double Vanity, Eat-In Kitchen, Granite Counters, Kitchen Island, Open Floorplan, Pantry, Walk-In Closet(s)
Nearby schools
| Name | Level | District | Description |
|---|---|---|---|
| Peaster | Elementary | — | — |
Listing history
| Date | Event | Price | Change | Source |
|---|---|---|---|---|
| Jan 10, 2025 | New listing | $399,000 | — | NTREIS |