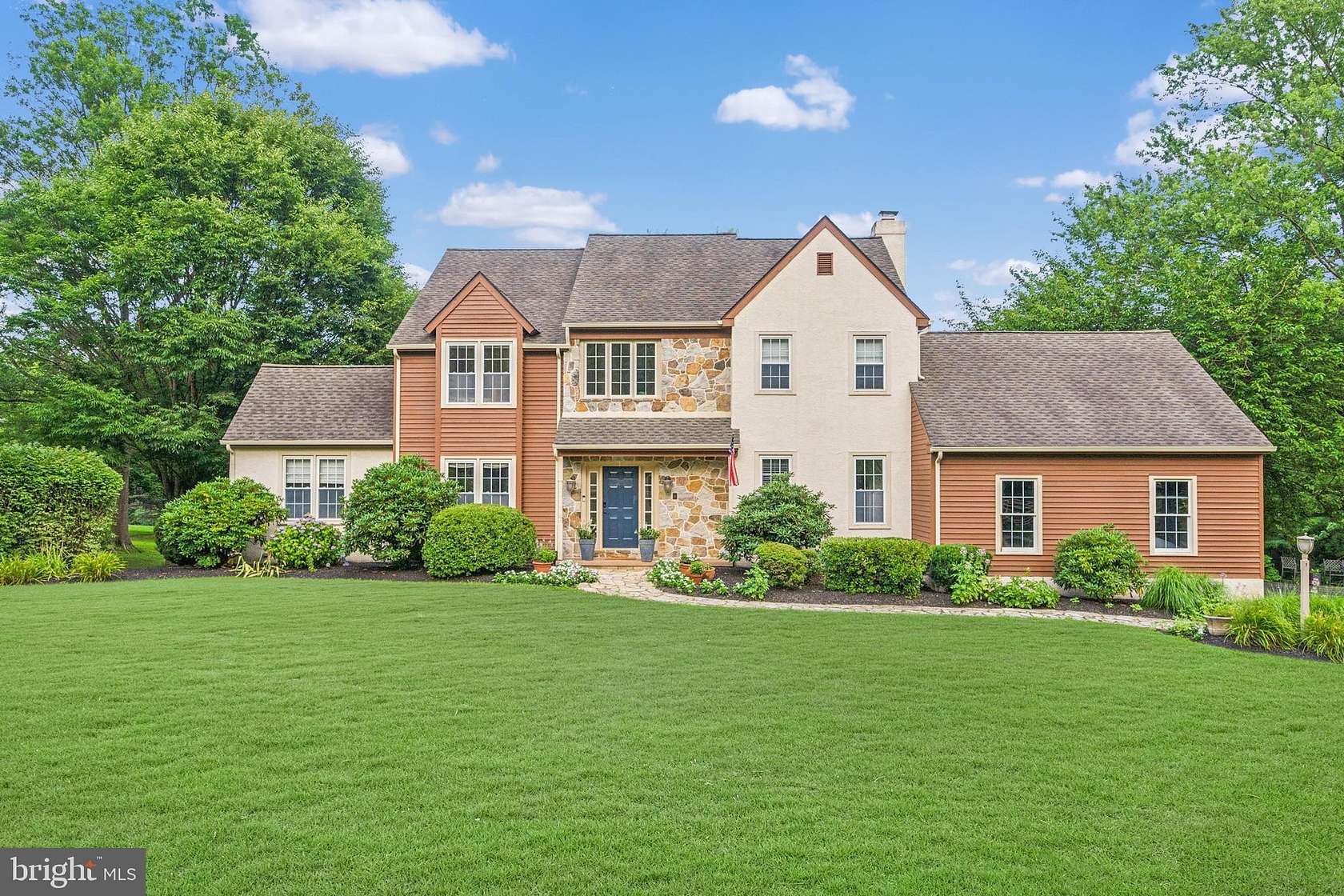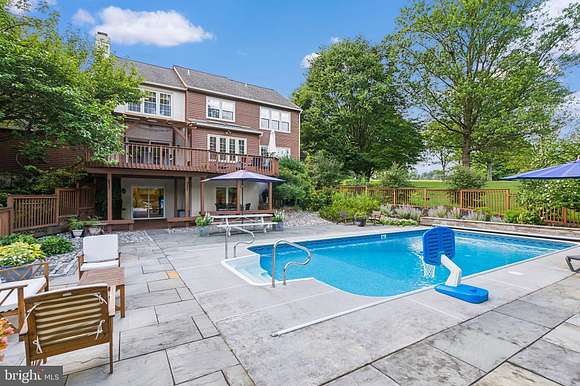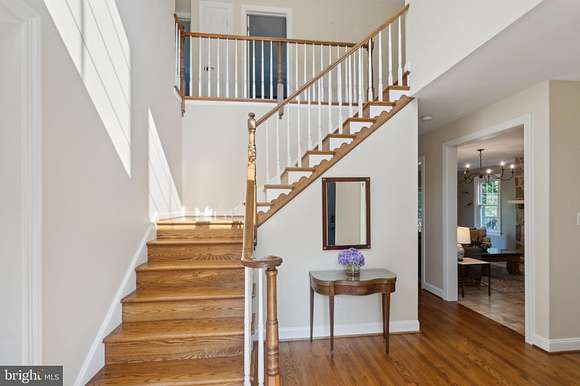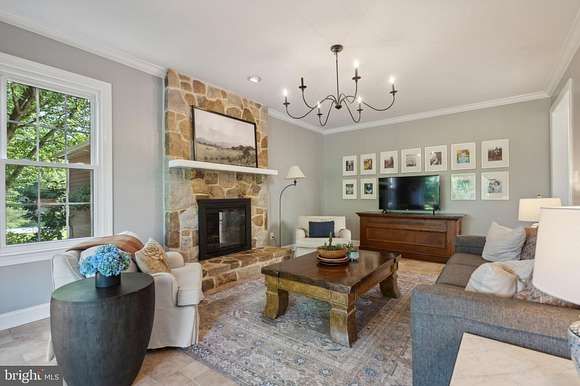Residential Land with Home for Sale in Lincoln University, Pennsylvania
100 Timber Jump Ln Lincoln University, PA 19352








































This spacious home, nestled on 2 serene acres in Southern Chester County, offers a generous layout with 4 bedrooms, 2 full bathrooms, and 2 half baths. The main floor features a large family room with a stone fireplace, leading to a beautifully updated eat-in kitchen with granite countertops, tiled backsplash, double sink, gas cooktop, stainless steel appliances, and cherry cabinetry. The formal dining room, adorned with crown molding and a gorgeous chair rail, flows seamlessly into the living room, while a cozy study with French doors sits just off the living room--ideal for a home office or extra sitting space. Upstairs, the master suite boasts a tray ceiling, walk-in closet, and a spa-like bathroom with granite double vanities, a jetted soaking tub, and a tiled walk-in shower, accompanied by three additional bedrooms and a full bathroom. The master bedroom also features a large walk-in attic, perfect for extra storage. The finished lower level provides even more space with two additional rooms that could be used for exercise, a movie room, or whatever suits your needs, along with a wet bar, sauna, half bath, and direct access to the pool area. Outdoors, the property truly shines with rolling lawns, lush gardens, an expansive raised deck, and an in-ground pool with a stone patio--perfect for hosting summer gatherings. A brand new septic system was installed in 2021, and the two-car garage is equipped with an EV hookup for electric vehicles. A charming stone fire pit completes this peaceful retreat, ideal for cozy evening gatherings!
Location
- Street Address
- 100 Timber Jump Ln
- County
- Chester County
- Community
- Hunters Crossing
- School District
- Avon Grove
- Elevation
- 364 feet
Property details
- MLS Number
- TREND PACT2073642
- Date Posted
Property taxes
- Recent
- $8,521
Parcels
- 7204 0026110
Detailed attributes
Listing
- Type
- Residential
- Subtype
- Single Family Residence
- Franchise
- Realty ONE Group
Structure
- Style
- Colonial
- Cooling
- Central A/C
- Heating
- Fireplace, Forced Air
Exterior
- Parking Spots
- 7
- Features
- Pool
Interior
- Rooms
- Basement, Bathroom x 4, Bedroom x 4, Sauna
- Appliances
- Cooktop, Dishwasher, Refrigerator, Washer
- Features
- Attic, Breakfast Area, Ceiling Fan(s), Chair Railings, Crown Moldings, Curved Staircase, Dining Area, Eat-In Kitchen, Family Room Off Kitchen, Formal/Separate Dining Room, Jetted Tub Bathroom, Recessed Lighting, Sauna, Upgraded Countertops, Wainscotting, Walk-In Closet(s), Wet/Dry Bar, Wood Floors, Wood Stove
Listing history
| Date | Event | Price | Change | Source |
|---|---|---|---|---|
| Oct 17, 2024 | Under contract | $650,000 | — | TREND |
| Oct 11, 2024 | New listing | $650,000 | — | TREND |