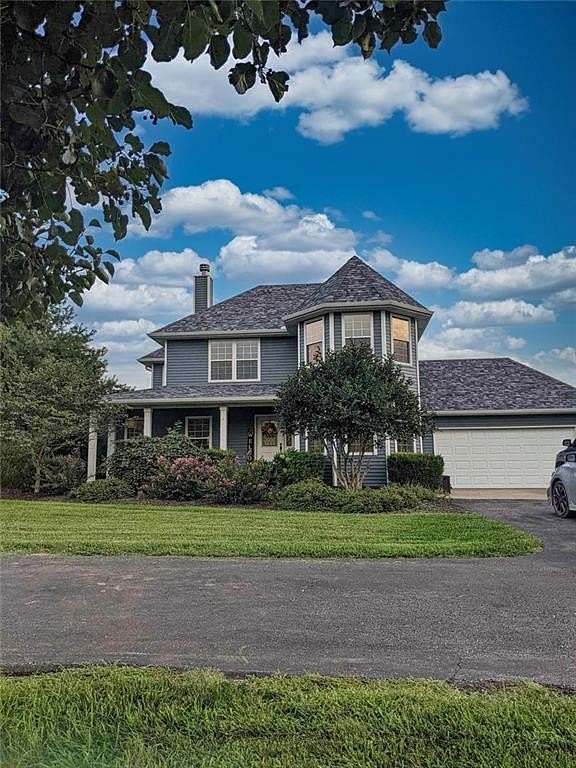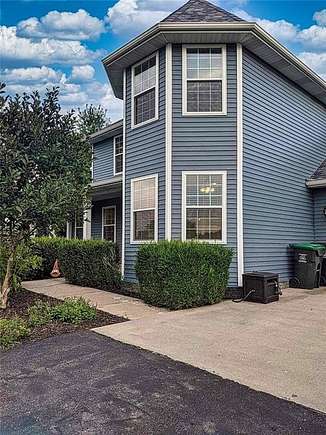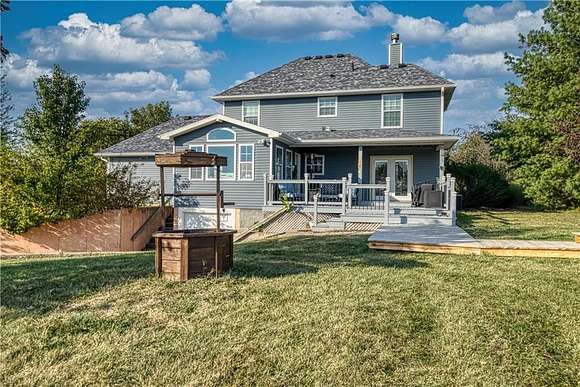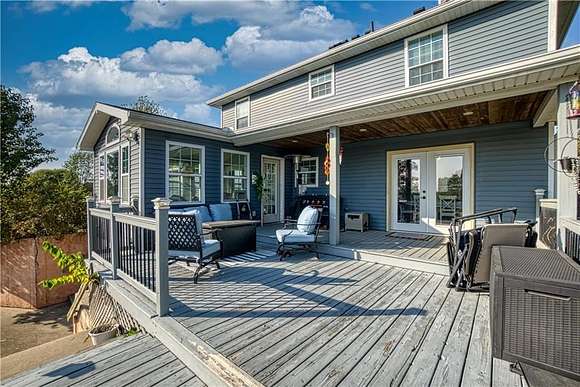Residential Land with Home for Sale in Warrensburg, Missouri
10 SW 260th Rd Warrensburg, MO 64093


















































Welcome home to country living with spacious rooms, entertaining areas and 3 acres to enjoy! Kitchen/breakfast nook and dining all are brightly lit, airy rooms that overlooks the back yard acreage. Cheery sunroom gleams with light for a comfy retreat to relax, and certainly a haven for one with a green thumb! Master suite accommodates large furniture, complete with electric fireplace, walk-in-closet, a 2nd bonus closet, ensuite master bath. A unique feature to the master suite is an adjoining bonus room, perfect for any special hobby with private access. Downstairs family room and recreation area is the place to host fun! Built in shelves galore, an area for a 2nd dining or pool table, with wet bar to serve guests. Basement also offers additional rooms for storage and a backyard-accessible garage to store mower. Outside deck has been expanded to walk out to pool for summer fun days! Deer can be seen in the backyard near the tree-line and on the neighborhood trail. This is a lovely, quiet neighborhood with no through street, within a convenient commute to shops, eateries, and WAFB.
Directions
From Intersection Hwy 13 South and BB hwy, drive on County Rd SW BB for 1/2 mile. Make left turn onto SW 21st Rd. Follow this twisty-turn road until you come to SW 260th Rd on the left. The entryway landscape is visible at the front of the neighborhood.
Location
- Street Address
- 10 SW 260th Rd
- County
- Johnson County
- Community
- Woodland Trails
- School District
- Warrensburg R-VI
- Elevation
- 846 feet
Property details
- MLS Number
- HMLS 2514894
- Date Posted
Expenses
- Home Owner Assessments Fee
- $200 annually
Parcels
- 19100100000002507
Detailed attributes
Listing
- Type
- Residential
- Subtype
- Single Family Residence
- Franchise
- RE/MAX International
Structure
- Style
- New Traditional
- Materials
- Frame, Vinyl Siding
- Roof
- Composition
- Heating
- Fireplace
Exterior
- Parking Spots
- 2
- Parking
- Garage
Interior
- Room Count
- 12
- Rooms
- Basement, Bathroom x 3, Bedroom x 2, Bonus Room, Exercise Room, Family Room, Kitchen, Master Bathroom, Master Bedroom, Office
- Floors
- Carpet, Vinyl, Wood
- Appliances
- Dishwasher, Garbage Disposer, Microwave, Refrigerator, Washer
- Features
- Ceiling Fan(s), Custom Cabinets, Exercise Room, Pantry, Stained Cabinets, Walk-In Closet(s), Wet Bar
Listing history
| Date | Event | Price | Change | Source |
|---|---|---|---|---|
| Oct 11, 2024 | New listing | $458,900 | — | HMLS |