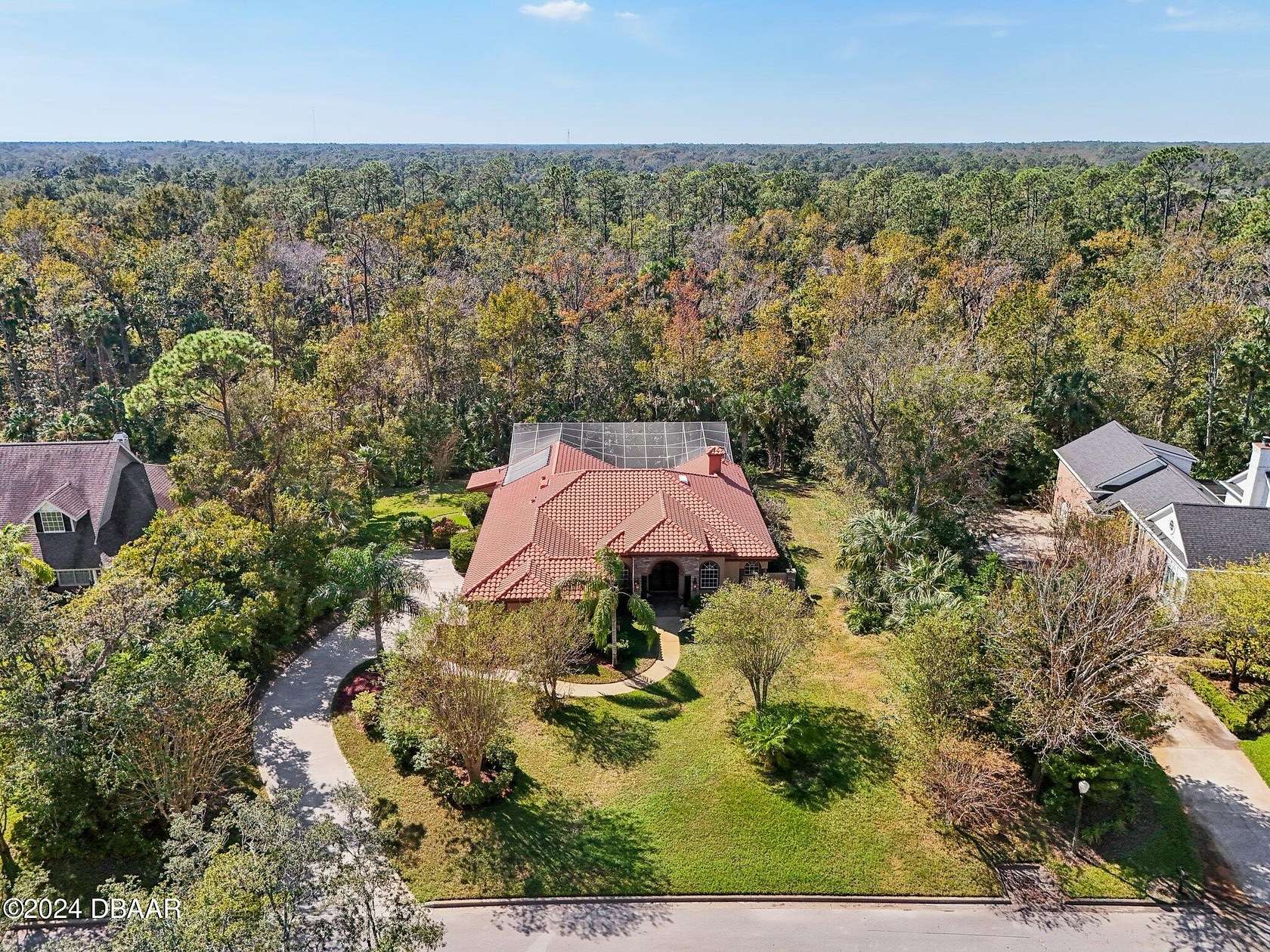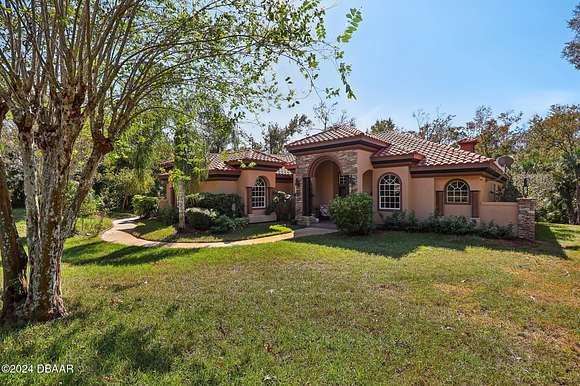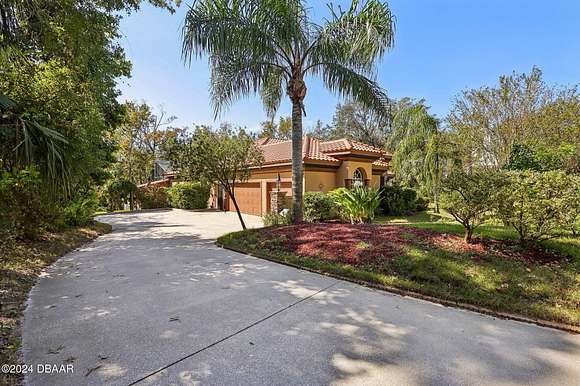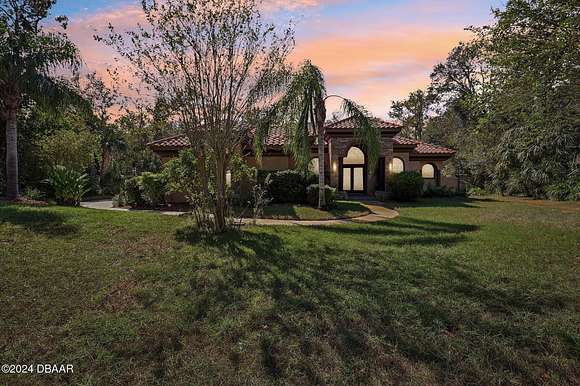Residential Land with Home for Sale in Ormond Beach, Florida
10 Broadwater Dr Ormond Beach, FL 32174

















































Discover luxury in this stunning home located in the highly-sought after Broadwater gated community. As you enter, you are welcomed by an inviting ambiance with custom trim and Mexican tile, creating a beautiful backdrop for everyday living.
The expansive living area flows effortlessly into a stunning outdoor space, perfect for entertaining or enjoying peaceful moments. The tropical pool, equipped with solar heating for year-round enjoyment, takes center stage, complemented by a summer kitchen that invites outdoor living experiences. Retreat to the primary suite, featuring a cozy fireplace and a bathroom that opens directly to the pool, offering a sanctuary for relaxation.
At the heart of the home is an eat-in island kitchen, adorned with solid wood cabinetry beneath vaulted ceilings. This culinary space connects to the poolside family room, where a gas fireplace enhances the atmosphere. Glass panels allow fresh breezes and natural light to fill the home. Two guest bedrooms share a bathroom with a pebble shower, while one bedroom provides direct access to the pool area.
The dining room is bright and well-placed next to a casual living area with sliders that extend the living space to the covered outdoor area. A dedicated office/den that can easily be converted into a fourth bedroom, complete with a spacious closet.
The home is topped with a Spanish tile roof that adds charm and an oversized 3 car garage giving ample room for storage.
This property offers a blend of luxury, comfort, and outdoor living, making it an ideal choice for those seeking a refined lifestyle.
Directions
From SR40 - go North on Tymber Creek Rd. Right on Airport to Right into Broadwater. Home on right.
Property details
- County
- Volusia County
- Community
- Broadwater
- Zoning
- Single Family
- Elevation
- 7 feet
- MLS Number
- DBAAR 1205292
- Date Posted
Legal description
LOT 5 BROADWATER SUB MB 43 PGS 60-62 INC PER OR 5052 PG 3593 PER OR 6336 PGS 3386-3387 PER OR 6350 PG 3666
Parcels
- 4219-07-00-0050
Property taxes
- 2023
- $5,175
Expenses
- Home Owner Assessments Fee
- $1,850 annually
Detailed attributes
Listing
- Type
- Residential
- Subtype
- Single Family Residence
Structure
- Style
- New Traditional
- Stories
- 1
- Materials
- Block, Stucco
- Roof
- Tile
- Heating
- Central Furnace, Fireplace
Exterior
- Parking
- Garage
- Features
- Heated, In Ground, Outdoor Kitchen, Outdoor Shower, Patio, Porch, Private, Rear Porch, Screen Enclosure, Screened, Solar Heat, Sprinklers in Front, Waterfall, Wooded
Interior
- Room Count
- 9
- Rooms
- Bathroom x 3, Bedroom x 3, Den, Dining Room, Family Room, Kitchen, Living Room, Utility Room
- Floors
- Carpet, Wood
- Appliances
- Convection Oven, Cooktop, Dishwasher, Dryer, Electric Cooktop, Ice Maker, Microwave, Refrigerator, Washer
- Features
- Breakfast Nook, Built-In Features, Eat-In Kitchen, Entrance Foyer, Guest Suite, Kitchen Island, Pantry, Primary Bathroom -Tub With Separate Shower, Primary Downstairs, Split Bedrooms, Vaulted Ceiling(s), Walk-In Closet(s)
Listing history
| Date | Event | Price | Change | Source |
|---|---|---|---|---|
| Oct 28, 2024 | New listing | $875,000 | — | DBAAR |