Residential Land with Home for Sale in De Soto, Illinois
1 Willow Rd De Soto, IL 62924
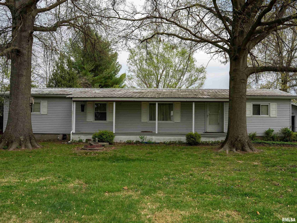
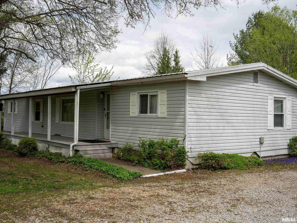
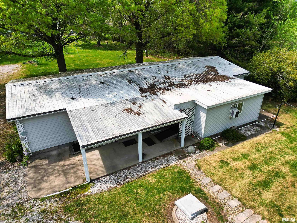
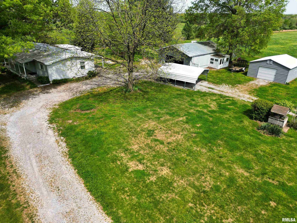
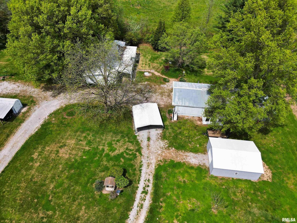
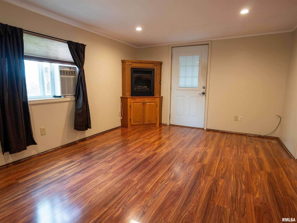
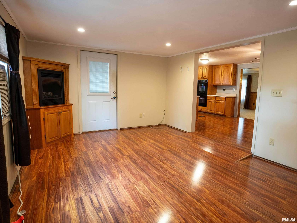
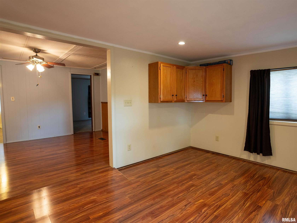
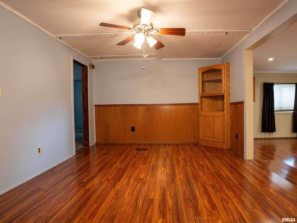
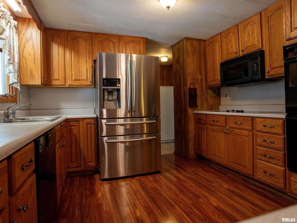
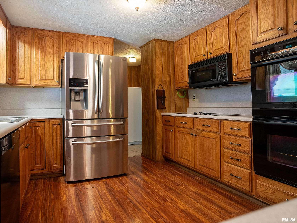
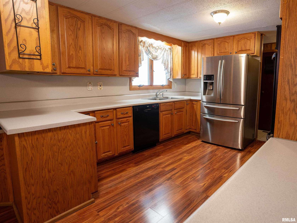
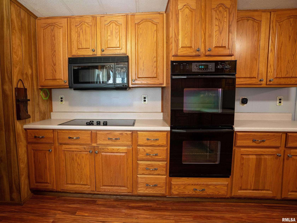
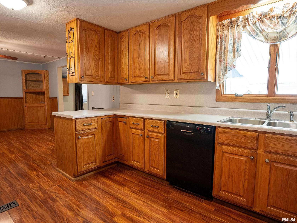
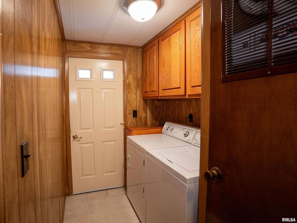
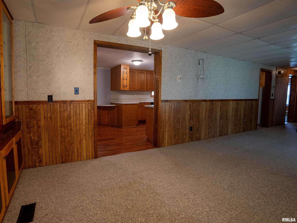
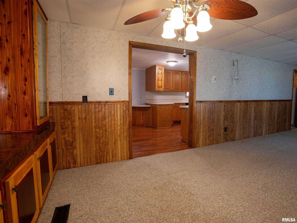
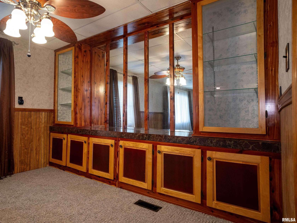
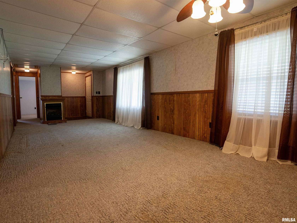
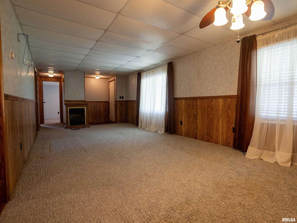
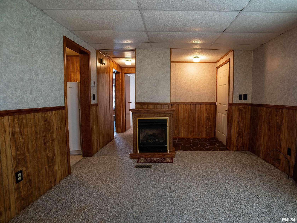
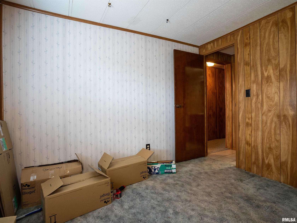
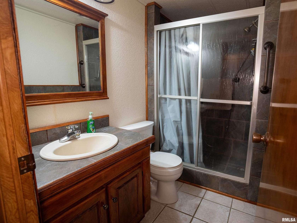
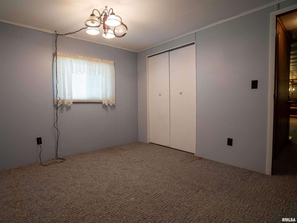
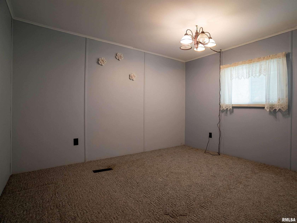
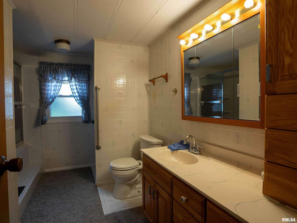
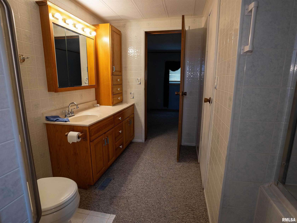
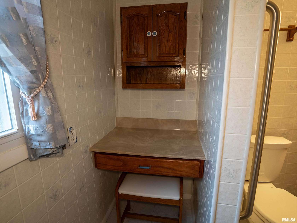
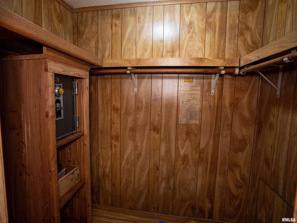
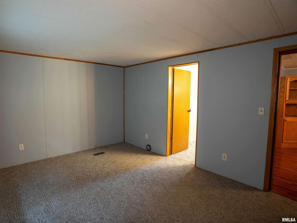
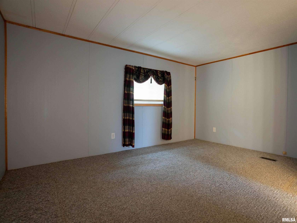
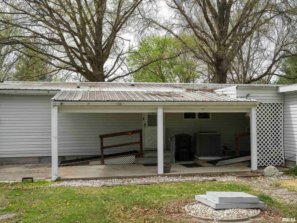
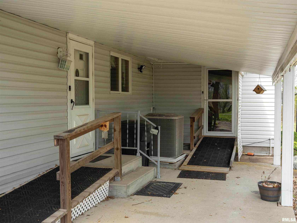
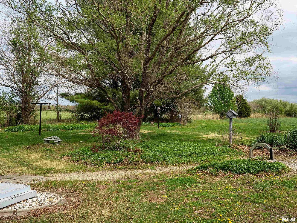
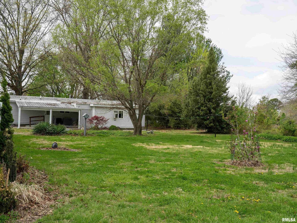
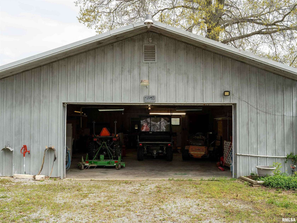
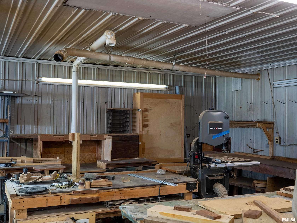
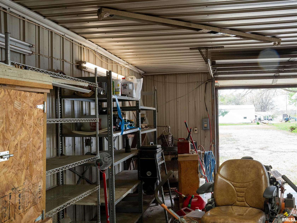
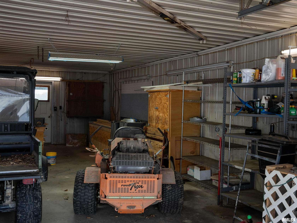
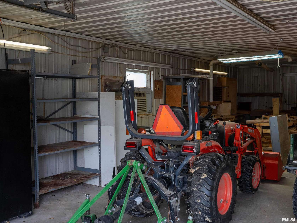
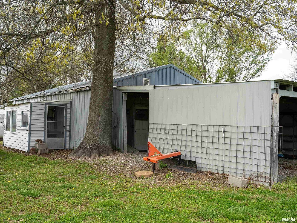
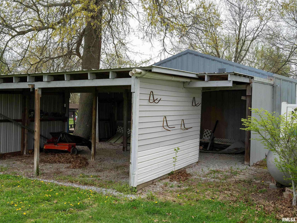
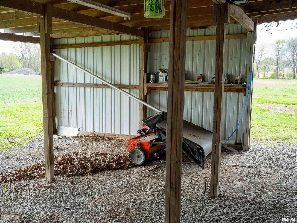
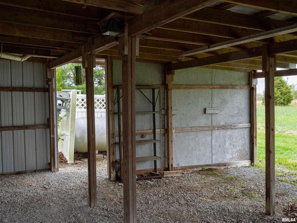
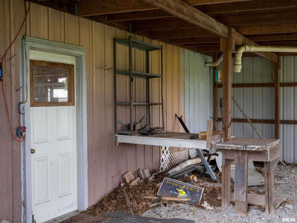
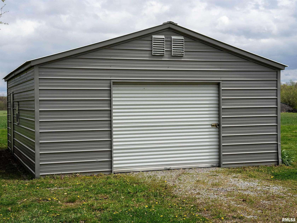
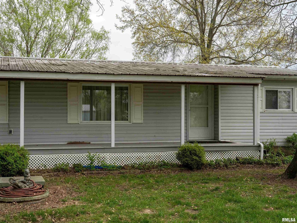
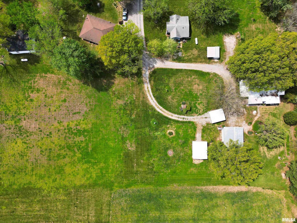
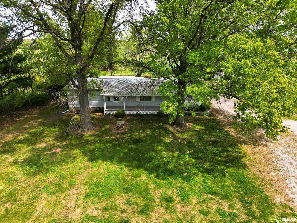
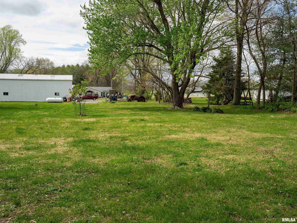
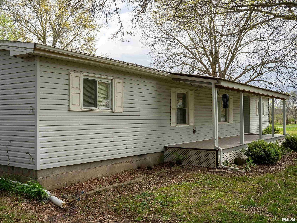



















































This is an extremely well maintained home that has had numerous upgrades made over the years. This 3 bedroom, 2 bath house has a family room addition, a 28 x 40 pole barn with a concrete floor and electricity, which has a ton of shelving, a workshop and a 23 x 26 lean-to; a greenhouse, a 20 x 25 barn with gravel floor, a 2 car carport, a circle drive that dead ends at the property and 2.57 acres. The house is a split floor design. The primary bedroom has an en-suite with a shower/jacuzzi tub combo, a make-up vanity, a vanity with cabinets & a large walk-in closet with safe. The kitchen is spacious, has plenty of cabinets and counter tops. It was updated with wood cabinets, a double oven, convection microwave & stainless refrigerator. Other upgrades are vinyl siding, vinyl windows, a metal roof, a high efficiency gas furnace & carpeting and laminate flooring. The living room/dining room has custom built cabinetry. There are wheelchair ramps at the back entrance of the house & in the family room addition. Schedule a showing to see this unique property. You will love all the flowers, trees & yard making this property peaceful & serene. Farm fields behind the home give you that country feel, yet you are a few miles from town. SEE attached plat map.
Directions
From North Reed Station Road turn east onto Willow Rd after the Field of Dreams sign
Location
- Street Address
- 1 Willow Rd
- County
- Jackson County
- Elevation
- 417 feet
Property details
- MLS #
- PAAR EB453076
- Posted
Property taxes
- 2023
- $1,044
Parcels
- 10-36-402-010
Legal description
LOTS 3 & 4 BLK 1 & LOTS 3 & 4 BLK 2 VILLAGE OF PARSONS 36-8-1 459/156 LOT SIZE 100 X 336
Detailed attributes
Listing
- Type
- Residential
- Subtype
- Single Family Residence
- Franchise
- RE/MAX International
Structure
- Style
- Ranch
- Materials
- Vinyl Siding
- Roof
- Metal
- Heating
- Central Furnace
Exterior
- Parking
- Carport, Garage
- Features
- Barn(s), Lean-To, Patio, Pole Barn, Porch
Interior
- Rooms
- Basement, Bathroom x 2, Bedroom x 3, Dining Room, Family Room, Kitchen, Laundry, Living Room
- Appliances
- Dishwasher, Dryer, Range, Refrigerator, Washer
- Features
- Blinds, Cable Available, Ceiling Fan(s), Jetted Tub
Nearby schools
| Name | Level | District | Description |
|---|---|---|---|
| Carbondale Elem | Elementary | — | — |
| Carbondale | Middle | — | — |
| Carbondale HS | High | — | — |
Listing history
| Date | Event | Price | Change | Source |
|---|---|---|---|---|
| Mar 17, 2025 | Price drop | $185,000 | $5,000 -2.6% | PAAR |
| Sept 19, 2024 | Price drop | $190,000 | $4,900 -2.5% | PAAR |
| July 27, 2024 | Price drop | $194,900 | $5,000 -2.5% | PAAR |
| July 6, 2024 | Price drop | $199,900 | $5,100 -2.5% | PAAR |
| June 6, 2024 | Price drop | $205,000 | $5,000 -2.4% | PAAR |
| May 14, 2024 | Price drop | $210,000 | $5,000 -2.3% | PAAR |
| Apr 20, 2024 | New listing | $215,000 | — | PAAR |