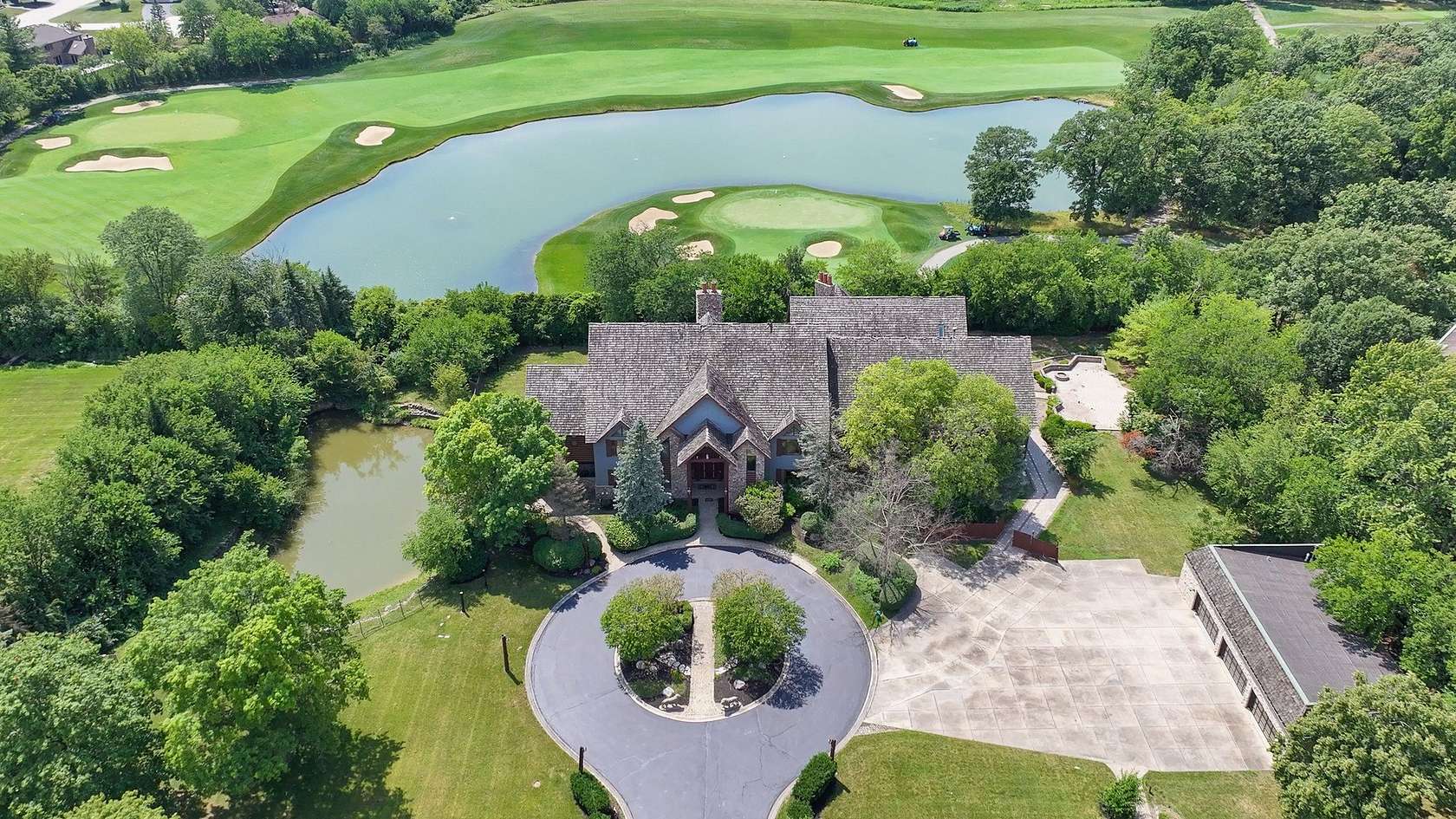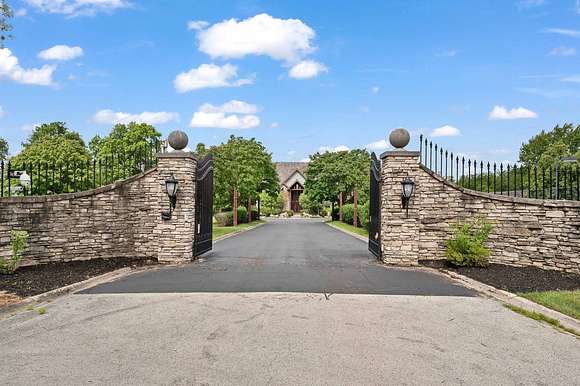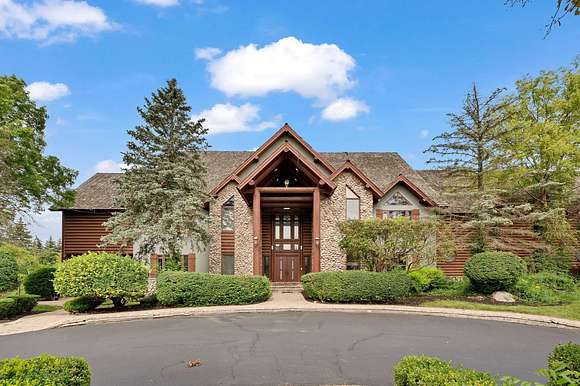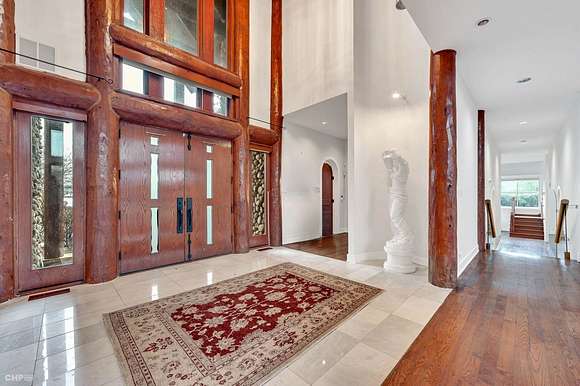Residential Land with Home for Sale in Olympia Fields, Illinois
1 Maros Ln Olympia Fields, IL 60461



















































*TAXES HAVE BEEN SUCCESSFULLY APPEALED!* Behind the iron gates, against the leafy backdrop of Olympia Fields Country Club is one of the most exclusive enclaves in Chicago's South Suburbs, 1 Maros Lane. Just 33 miles from downtown Chicago, 1 Maros Lane is an expansive compound that has been home to, and hosted, Grammy winners, Rock & Roll Hall of Famers, Songwriters Hall of Famers, athletes, and icons of business and politics. Its alluring and mysterious nature has spellbound suburbanites and citydwellers for over 25 years. The mansion had fallen to decay and ruin until 2013 when it was lovingly brought back to life by the late music legend Rudolph Isley of the Isley Brothers, and his wife, Elaine. Millions of dollars and ten years later, now is the opportunity to write the home's next chapter. Step through the double front doors into the grand foyer, where you are greeted by an awe-inspiring display of craftsmanship and elegance. Soaring ceilings, abundant natural light, designer finishes, and bespoke details that reflect a commitment to unparalleled sophistication. The gourmet kitchen is a culinary masterpiece, equipped with top-of-the-line appliances and custom cabinetry, perfect for catering to high-profile guests or spending holidays with friends and family. The expansive living spaces seamlessly blend style with comfort, providing the ideal setting for entertaining on a grand scale. One of the most iconic rooms in the house is the indoor two-story pool hall. Designed in a jungle theme with a waterfall, hot tub, grotto, club house, two story treehouse, and adjacent family room and full bath, this is the perfect place to spend endless hours relaxing, or hosting pool parties year-round.The primary suite is a sanctuary of indulgence, featuring a private lounge area, a spa-like ensuite bathroom, and multiple walk-in closets. The main floor is also complete with an in-laws suite featuring access to the pool, a bedroom, bath, and kitchenette. Additional bedrooms and guest suites offer lavish accommodations for visitors or staff, ensuring that every need is met with the utmost care-every bedroom is equipped with en suite bathrooms, walk-in closets, and views of the lush landscapes. All three levels of this home are accessible via the elevator, or multiple staircases. Entertainment knows no bounds here. The property also includes a state-of-the-art home theater, a diner, a fully equipped fitness center, quiet library, while a recently resurfaced private sport court (equipped for basketball, tennis, and pickleball) professionally lit for evening games sits among the lush gardens provide a serene escape. Other outdoor spaces across the meticulously landscaped ~4 acre estate include a pond, and al fresco dining areas that create an idyllic retreat for relaxation, or unforgettable summer parties. For those with a passion for automobiles, the property features a state-of-the-art 6 car garage (can accommodate up to 8-9 cars), an automotive enthusiast's dream. This space is meticulously designed to showcase a prized car collection, offering both storage and a showroom atmosphere, complete with a bar area and bathroom. The allure of The Isley Estate extends beyond its walls, as it is conveniently situated adjacent to the prestigious Olympia Fields Country Club. This exclusive club is renowned for its championship golf courses, world-class amenities, and a distinguished history of hosting world-class events. This haven is designed to captivate the hearts of those who crave the epitome of opulence and privacy, where every detail tells a story, where privacy is paramount and provides an escape from the hustle and bustle of everyday life. Welcome to 1 Maros Lane--where dreams transcend into reality.
Directions
Take I-94 Express and I-57 S to US-30 E/Lincoln Hwy in Matteson. Take exit 340A from I-57 S. Continue on US-30 E/Lincoln Highway, north on Orchard Drive, R on London Drive, L on Maros Lane to house.
Location
- Street Address
- 1 Maros Ln
- County
- Cook County
- Community
- Maynegaite
- School District
- 227
- Elevation
- 696 feet
Property details
- MLS Number
- MRED 12179063
- Date Posted
Parcels
- 31241010660000
Detailed attributes
Listing
- Type
- Residential
- Subtype
- Single Family Residence
- Franchise
- Keller Williams Realty
Structure
- Style
- New Traditional
- Stories
- 2
- Materials
- Log, Stone
- Roof
- Shake
- Cooling
- Zoned A/C
- Heating
- Fireplace, Forced Air, Zoned
Exterior
- Parking Spots
- 6
- Parking
- Garage
- Features
- Balcony, Brick Paver Patio, Deck, Fire Pit, Hot Tub, In Ground Pool, Patio, Pond(s), Porch, Porch Screened, Storms/Screens, Workshop
Interior
- Room Count
- 19
- Rooms
- Bathroom x 5, Bedroom x 4, Dining Room, Exercise Room, Family Room, Kitchen, Laundry, Library, Living Room, Master Bedroom, Office
- Floors
- Carpet, Hardwood
- Appliances
- Cooktop, Dishwasher, Double Oven, Dryer, Garbage Disposer, Microwave, Range, Refrigerator, Washer
- Features
- Accessible Elevator Installed, Bar-Dry, Bar-Wet, Beamed Ceilings, Bookcases, Built-In Features, Drapes/Blinds, Elevator, First Floor Bedroom, First Floor Full Bath, Hardwood Floors, In-Law Arrangement, Open Floorplan, Pool Indoors, Second Floor Laundry, Separate Dining Room, Some Carpeting, Spa, Vaulted/Cathedral Ceilings, Walk-In Closet(s)
Nearby schools
| Name | Level | District | Description |
|---|---|---|---|
| Fine Arts and Communications Cam | High | 227 | — |
Listing history
| Date | Event | Price | Change | Source |
|---|---|---|---|---|
| Oct 5, 2024 | Price increase | $2,499,000 | $9,000 0.4% | MRED |
| Oct 3, 2024 | New listing | $2,490,000 | — | MRED |