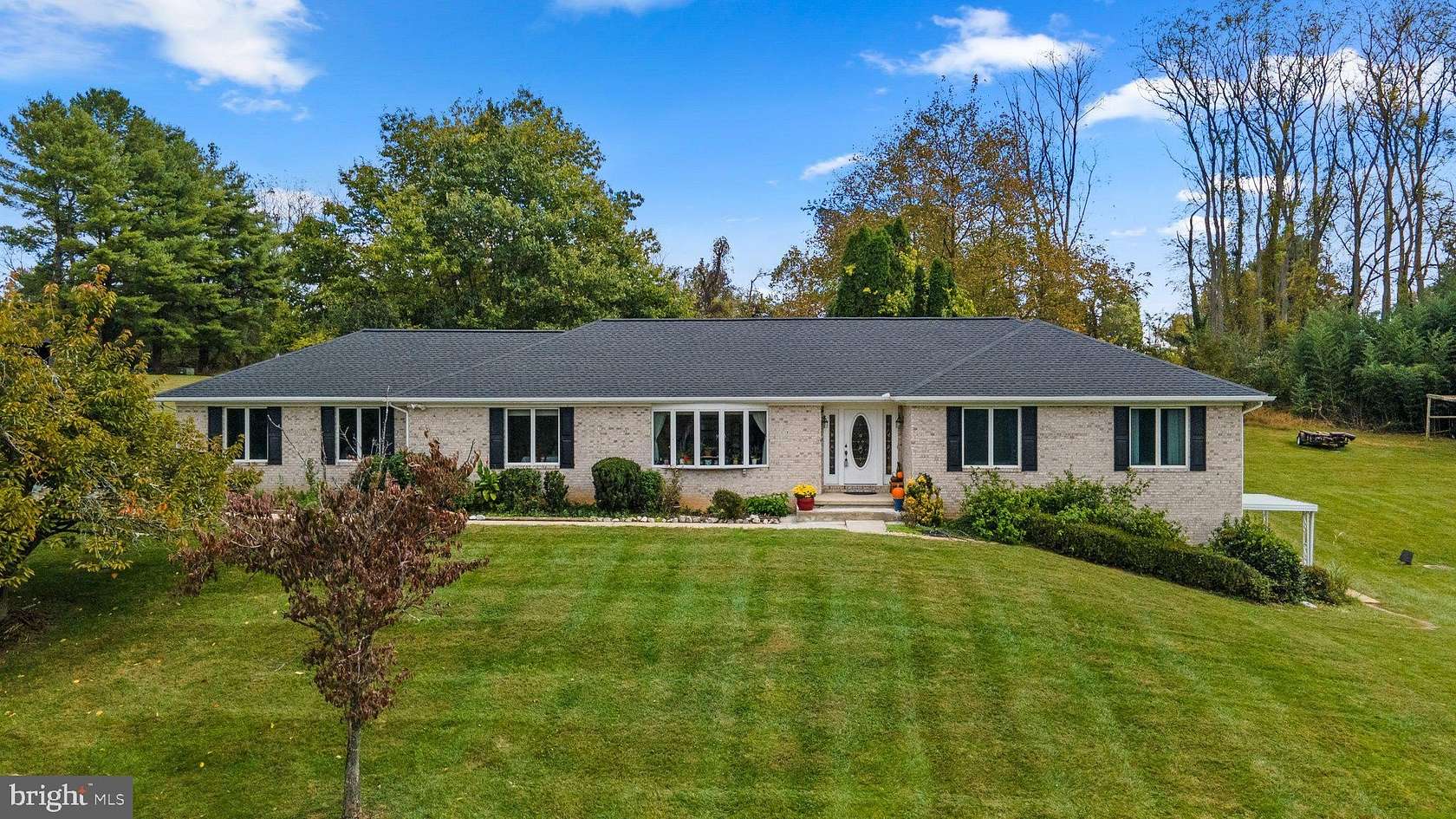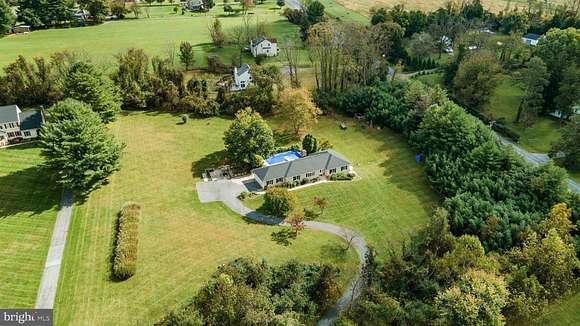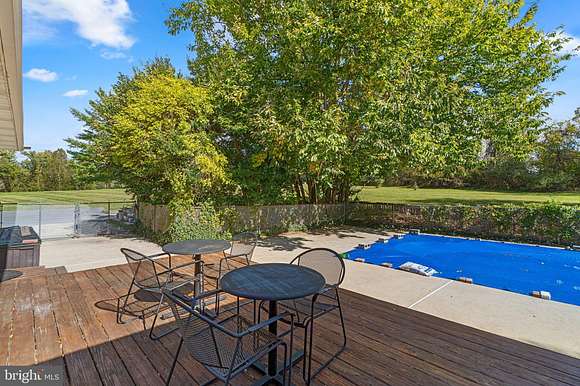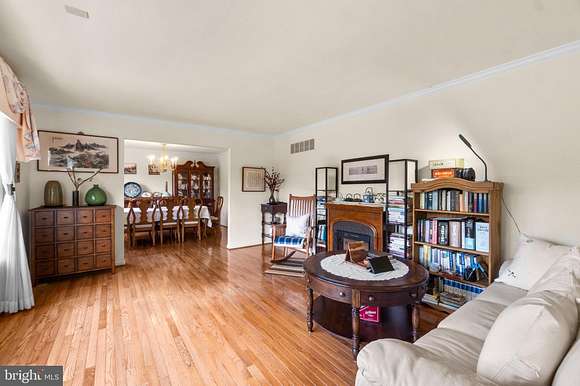Residential Land with Home for Sale in Owings Mills, Maryland
1 Liberty Ridge Ct Owings Mills, MD 21117
























































OPEN HOUSE SUNDAY CANCELLED.
Multiple offers received
Welcome to your private oasis! This beautifully maintained rancher with an oversized 2 car garage is situated on 4 acre private lot, offering a perfect blend of comfort and country living. With a spacious layout and a finished basement, this home is ideal. You will not want to miss the sunroom with beautiful views of the private yard. The main level features an open-concept living area, bathed in natural light, with cozy living and dining spaces that flow seamlessly into a well-appointed kitchen. Perfect for entertaining or family gatherings. Beautiful hardwood floors throughout main level. 1/2 bedrooms on main floor.
The Finished Basement offers so much more space for entertaining and storage. There are 2 bonus rooms that could be used for offices or bedrooms if you choose. The basement has a full bathroom for your convenience.
Step outside to your expansive yard, where you can enjoy the tranquility of nature. With plenty of room for gardening, outdoor activities, and even an inground pool.
This house features many updates including a roof(2024), well pump (2022) Trane HVAC(2022) and much more.
Don't miss your chance to own this stunning rancher on 4 acres--schedule a showing today and experience the perfect combination of country living and modern convenience!
Location
- Street Address
- 1 Liberty Ridge Ct
- County
- Baltimore County
- Community
- Reservoir Ridge
- School District
- Baltimore County Public Schools
- Elevation
- 535 feet
Property details
- MLS Number
- TREND MDBC2109648
- Date Posted
Property taxes
- Recent
- $5,345
Parcels
- 04020219321930
Detailed attributes
Listing
- Type
- Residential
- Subtype
- Single Family Residence
Structure
- Style
- Rambler
- Materials
- Brick, Vinyl Siding
- Cooling
- Central A/C
- Heating
- Fireplace, Heat Pump
Exterior
- Parking Spots
- 2
- Features
- Pool
Interior
- Rooms
- Basement, Bathroom x 4, Bedroom x 3
- Features
- Family Room Off Kitchen, Island Kitchen, Primary Bath(s), Traditional Floor Plan, Whirlpool/Hottub, Wood Floors
Nearby schools
| Name | Level | District | Description |
|---|---|---|---|
| New Town | Elementary | Baltimore County Public Schools | — |
| Deer Park Middle Magnet School | Middle | Baltimore County Public Schools | — |
| New Town | High | Baltimore County Public Schools | — |
Listing history
| Date | Event | Price | Change | Source |
|---|---|---|---|---|
| Oct 19, 2024 | Under contract | $550,000 | — | TREND |
| Oct 16, 2024 | New listing | $550,000 | — | TREND |