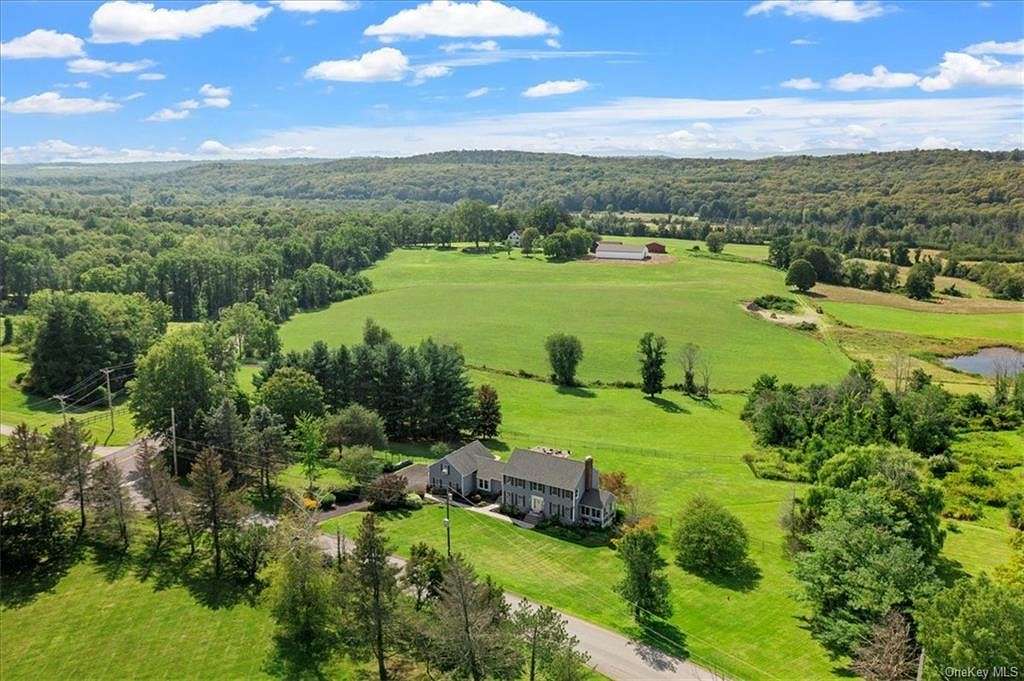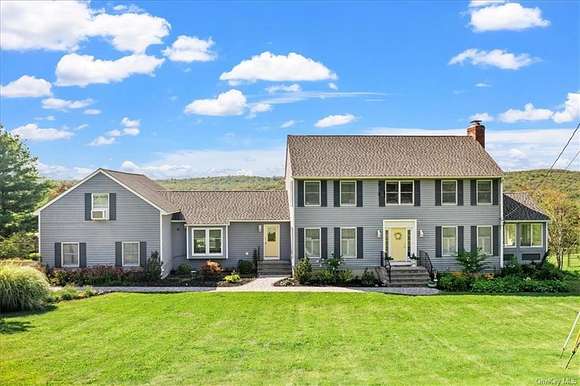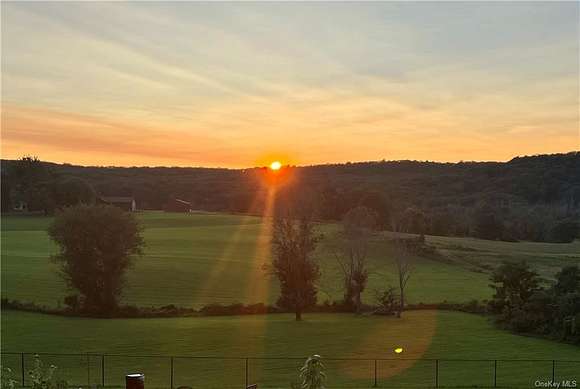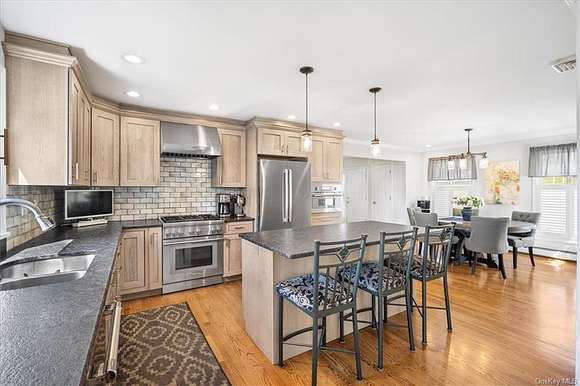Residential Land with Home for Sale in Lagrangeville, New York
1 Guernsey Hill Rd Lagrangeville, NY 12540





































GORGEOUS VIEWS! Perched on a picturesque hilltop, this stately colonial home offers unparalleled views of rolling farmland and majestic mountain ranges. Classic elegance meets breathtaking natural beauty. Step inside and you'll find a spacious and thoughtfully designed interior that takes advantage of the indoor/outdoor vibe. The 1st floor features hardwood floors and abundant natural daylight with windows highlighting the panoramic views of the lush countryside. The chef-inspired kitchen boasts high end appliances and a perfectly place island. The primary suite features a recently updated bathroom that includes radiant heat and a walk in shower. The exterior is beautifully landscaped and includes a fenced backyard ideal for pets or kids. The expansive deck provides a perfect vantage point to enjoy the view of the neighboring farm while watching the sunset over the mountain. Enjoy outdoor entertaining or the tranquil surroundings and peaceful sound of nature. Prepare to be WOWED!
Directions
From Route 55 to Route 82 North to Left on Barmore Rd. Right on Guernsey. 1st house on the left. Or Taconic to Route 55 East. Left on Velie Rd. Right on Skidmore Rd. Right on Barmore Rd. Left on Guernsey Hill Rd to 1st property on the left.
Property details
- County
- Dutchess County
- School District
- Arlington
- Elevation
- 459 feet
- MLS Number
- MLSLI H6322819
- Date Posted
Parcels
- 133400-6561-04-517462-0000
Property taxes
- Recent
- $17,838
Detailed attributes
Listing
- Type
- Residential
- Subtype
- Single Family Residence
- Franchise
- HomeSmart International
Lot
- Views
- Mountain, Panorama
Structure
- Style
- Colonial
- Stories
- 2
- Materials
- Frame, Wood Siding
- Heating
- Baseboard, Fireplace
Exterior
- Parking
- Attached Garage, Garage
- Fencing
- Fenced
- Features
- Fencing
Interior
- Room Count
- 12
- Rooms
- Bathroom x 3, Bedroom x 3, Den, Dining Room, Family Room, Kitchen, Laundry, Living Room, Master Bedroom, Office
- Floors
- Hardwood
- Appliances
- Dishwasher, Dryer, Microwave, Refrigerator, Washer
- Features
- Chefs Kitchen, Double Vanity, Eat-In Kitchen, Entrance Foyer, Exercise Room, Granite Counters, Heated Floors, High Speed Internet, Home Office, Kitchen Island, Master Bath, Media Room, Multi Level, Open Kitchen, Pantry, Powder Room, Stall Shower, Walk Through Kitchen
Nearby schools
| Name | Level | District | Description |
|---|---|---|---|
| Vail Farm Elementary School | Elementary | Arlington | — |
| Union Vale Middle School | Middle | Arlington | — |
| Arlington High School | High | Arlington | — |
Listing history
| Date | Event | Price | Change | Source |
|---|---|---|---|---|
| Sept 12, 2024 | Under contract | $749,900 | — | MLSLI |
| Aug 15, 2024 | New listing | $749,900 | — | MLSLI |