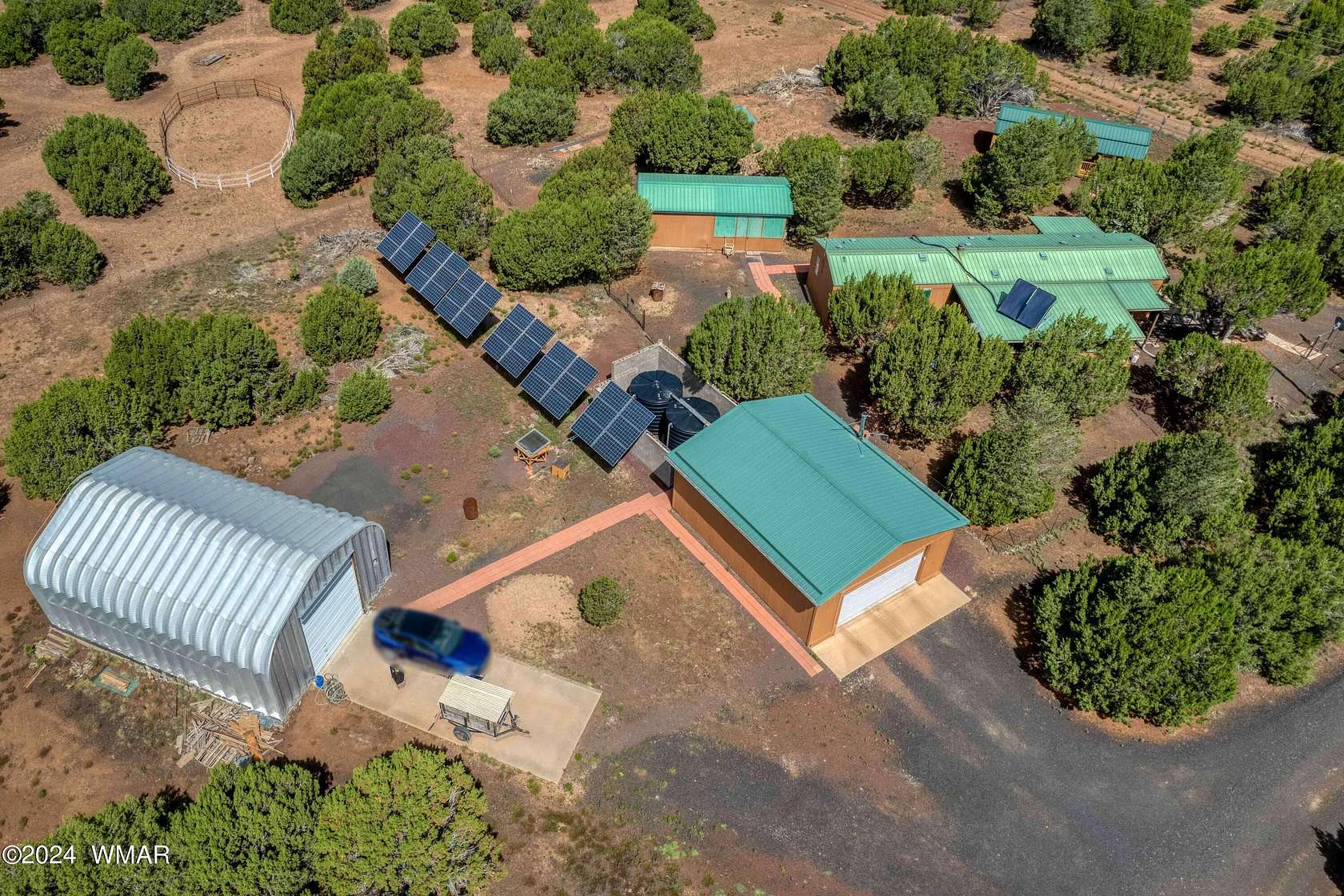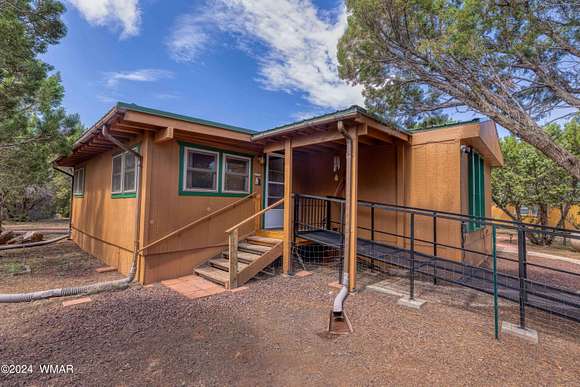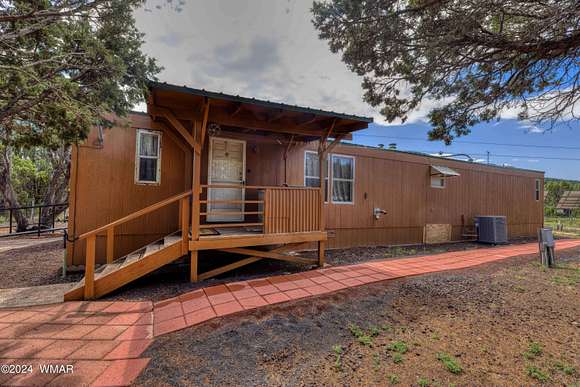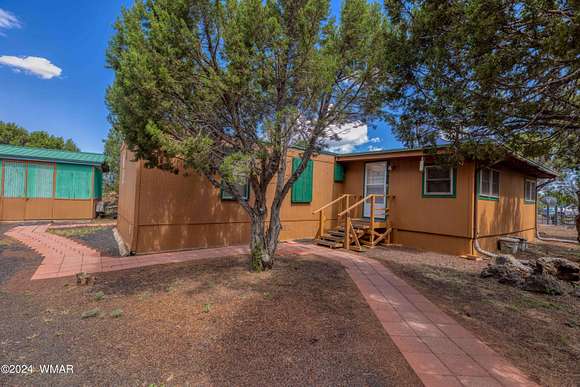Residential Land with Home for Sale in Vernon, Arizona
1 County Road 3124 Vernon, AZ 85940






























This home is more than just a residence; it's where every detail has been carefully considered to enhance your living experience. The property is designed with accessibility in mind, featuring ramps and wide doorways to ensure ease of access for everyone. The thoughtful layout and strategic placement of structures allow for a seamless blend of functionality and comfort.
MULTIPLE standout features of the property is the detached garage, a versatile space that can accommodate vehicles or serve as a workshop for various projects. Adjacent to it is the RV garage, designed to house your recreational vehicle with ample space for maneuvering and storage, that has a12x12 door. Both structures are conveniently located near the main house, making it easy to transition between home and hobby. For those with a penchant for craftsmanship or a need for extra space, the concrete slab workshop area is a dream come true. This well-organized space includes a divided-off extra storage room, perfect for stashing away tools, materials, or seasonal items. The adjacent storage shed adds another layer of utility, providing additional room for all your storage needs.
A unique feature of this property is the separate storage building, affectionately known as "The Lab." This building stands as a testament to the owner's creativity and practicality, offering an ideal setting for various uses whether as a personal studio, a quiet office, or simply a space to explore new ideas.
More features include, TWO 2500 gal water storage containers, 80 gallon duel powered hot water heater (solar), chicken coop, and grandfathered NET METERING on solar.
Call for your appointment to tour this property today!
Directions
East on Highway 60, left on CR 3139 ( after Jesus sign) left on CR 3120 ( Antelope), left on Delancey St. CR 3124 (before the curve) to sign on the right.
Location
- Street Address
- 1 County Road 3124
- County
- Apache County
- Community
- Apache Woodland Estates
- School District
- Vernon
- Elevation
- 6,923 feet
Property details
- MLS Number
- WMAR 252512
- Date Posted
Parcels
- 106-68-001C
Legal description
Subdivision: APACHE WOODLAND ESTATES Lot: 1 Section: 11 Township: 10N Range: 24E BEG NW COR; E 210' S 534.8' W 210' N 534.8' TO POB.
Detailed attributes
Listing
- Type
- Residential
Structure
- Roof
- Metal
- Heating
- Fireplace, Forced Air, Pellet Stove, Stove
Exterior
- Parking Spots
- 4
- Parking
- Detached Garage, Garage, RV
- Fencing
- Fenced
- Features
- Covered Deck, Deck, Partly Fenced, Tall Pines On Lot, Wire Fence, Wooded
Interior
- Rooms
- Bathroom x 2, Bedroom x 2
- Floors
- Carpet, Laminate, Linoleum
- Appliances
- Dishwasher, Gas Range, Microwave, Range, Refrigerator, Washer
- Features
- Double Vanity, Full Bath, Kitchen/Dining Room Combo, Master Downstairs, Pantry, Shower, Split Bedroom, Tub/Shower, Vaulted Ceiling(s)
Listing history
| Date | Event | Price | Change | Source |
|---|---|---|---|---|
| Dec 14, 2024 | Under contract | $325,000 | — | WMAR |
| Oct 30, 2024 | Price drop | $325,000 | $24,000 -6.9% | WMAR |
| Aug 10, 2024 | New listing | $349,000 | — | WMAR |