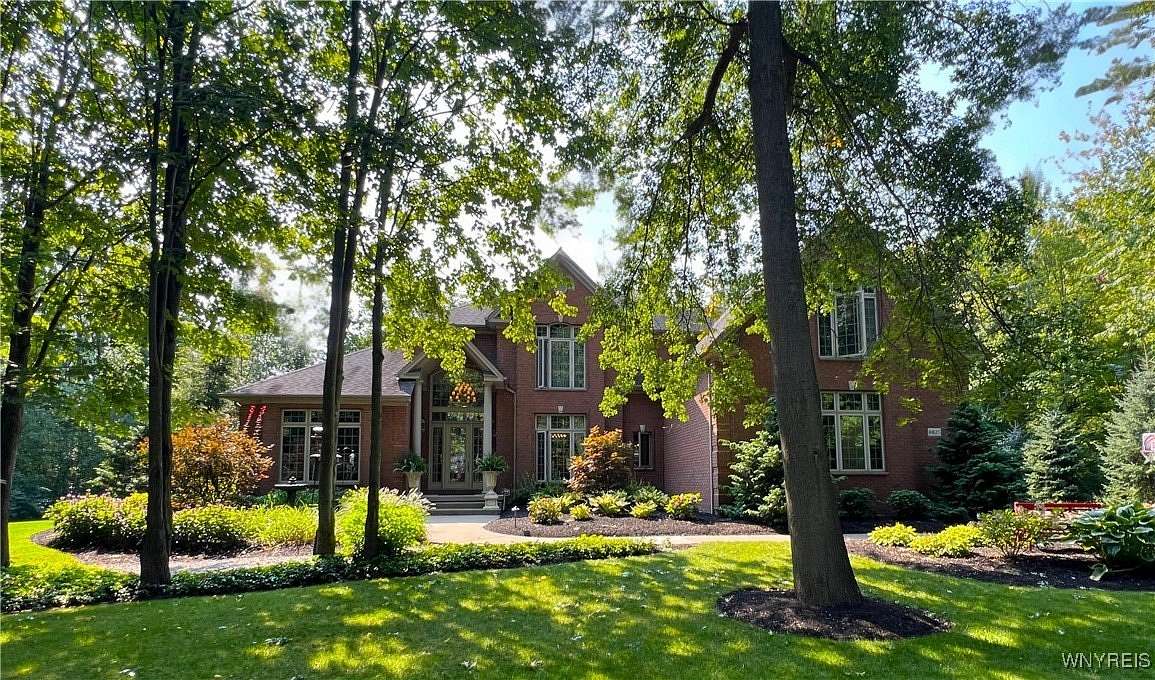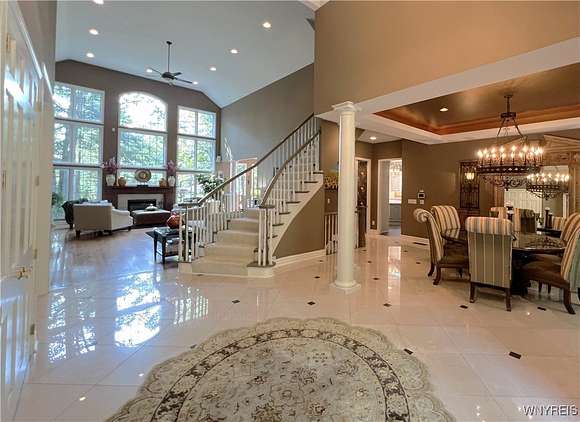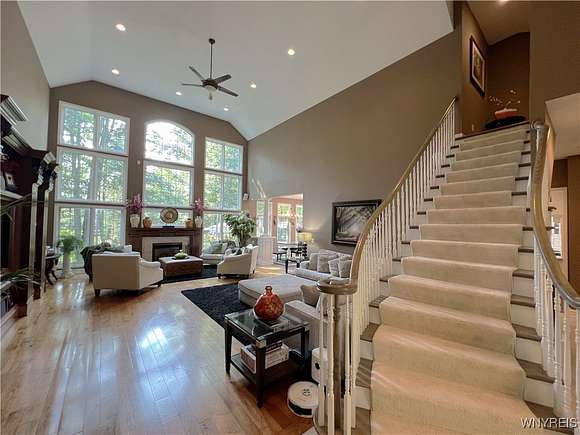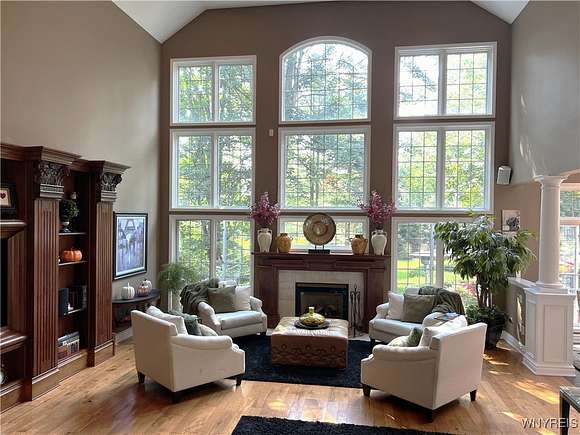Residential Land with Home for Sale in Clarence, New York
8825 Cambridge Ct Clarence, NY 14051












































BRAND NEW ROOF! Welcome to your dream home! Stunning custom-built estate seamlessly combines elegance w/modern living, nestled on a secluded 2-acre lot exuding both serenity & sophistication. Greeted by a 2-story foyer & expansive flr-to-ceiling windows that frame breathtaking views, intricate millwork & 2-story great rm, radiating warmth & comfort. The heart of the home is the gourmet kitchen w/leathered quartz counters, custom cabinetry, walk-in pantry & top-of-the-line appliances, incl Viking Professional range & Sub-Zero fridge/freezer & wood-fired pizza oven. Formal dining rm w/coffered ceilings. 1st flr luxurious ensuite primary bdrm offers a private retreat, complete w/cozy gas fireplace, double closets & spa-like bath. 4 addtl bdrms on upper flr. Private office, designed for the work-from-home executive, combines functionality & sophistication w/custom cabinetry & lg windows for natural light. Finished basement is an entertainer's haven w/game rm, gym, sauna, & luxury closet. Private backyard oasis, large patio, upgraded firepit & fully fenced meticulously landscaped yard create the perfect setting for outdoor relaxation. A perfect blend of luxury, comfort & style--ready to welcome you home
Directions
County Road to Tuscany Lane to Scottsdale Road to Lexington to Cambridge Court.
Location
- Street Address
- 8825 Cambridge Ct
- County
- Erie County
- School District
- Clarence
- Elevation
- 604 feet
Property details
- MLS Number
- BNAR B1565395
- Date Posted
Property taxes
- Recent
- $15,541
Parcels
- 143200-029-160-0001-010-000
Detailed attributes
Listing
- Type
- Residential
- Subtype
- Single Family Residence
Structure
- Style
- Contemporary
- Stories
- 2
- Materials
- Brick, Vinyl Siding
- Roof
- Asphalt
- Heating
- Fireplace
Exterior
- Parking
- Garage
- Fencing
- Fenced, Full
- Features
- Blacktop Driveway, Culdesac, Fully Fenced, Patio, Private Yard
Interior
- Room Count
- 10
- Rooms
- Bathroom x 4, Bedroom x 5
- Floors
- Carpet, Ceramic Tile, Hardwood, Tile
- Appliances
- Dishwasher, Microwave, Range, Refrigerator, Washer
- Features
- Bath in Primary Bedroom, Breakfast Bar, Central Vacuum, Den, Eat in Kitchen, Entrance Foyer, Great Room, Home Office, Jetted Tub, Kitchen Island, Main Level Primary, Natural Woodwork, Primary Suite, Quartz Counters, Separate Formal Dining Room, Walk in Pantry
Listing history
| Date | Event | Price | Change | Source |
|---|---|---|---|---|
| Nov 14, 2024 | Price drop | $1,289,000 | $10,000 -0.8% | BNAR |
| Sept 14, 2024 | New listing | $1,299,000 | — | BNAR |