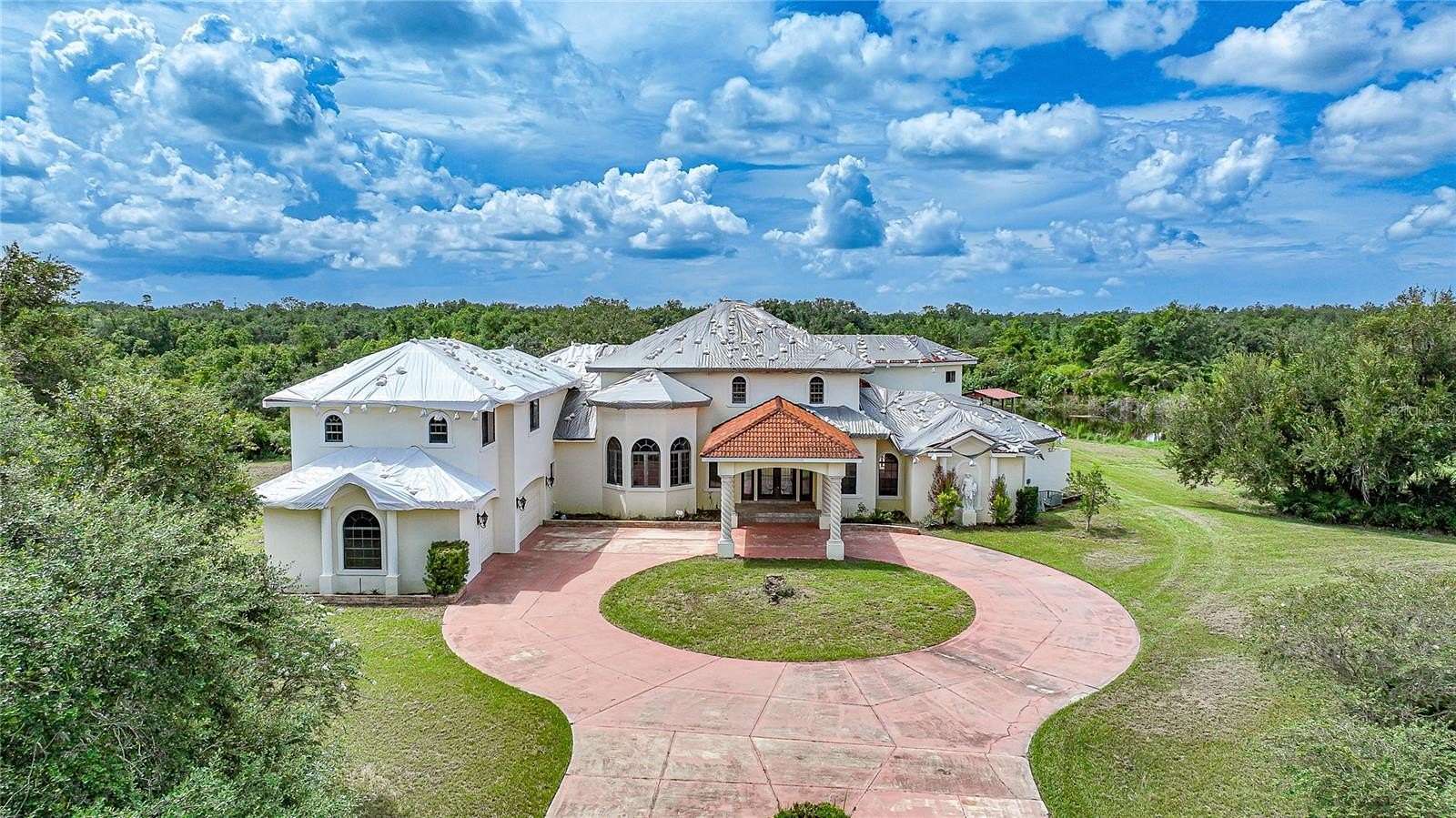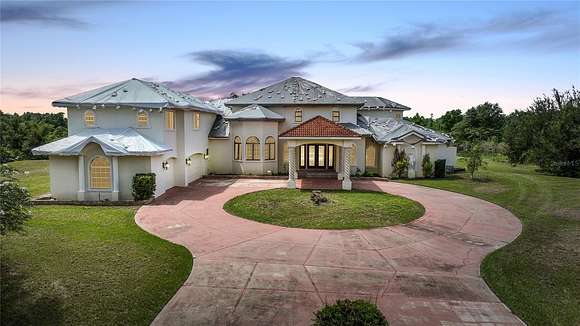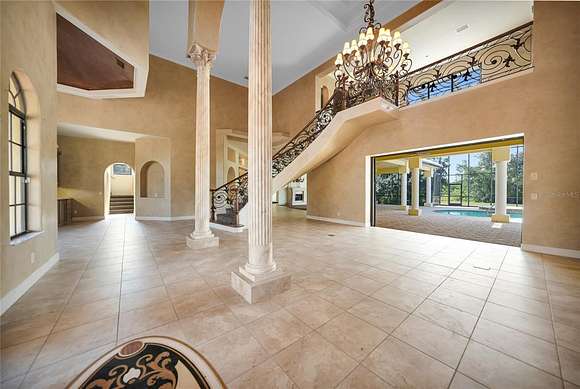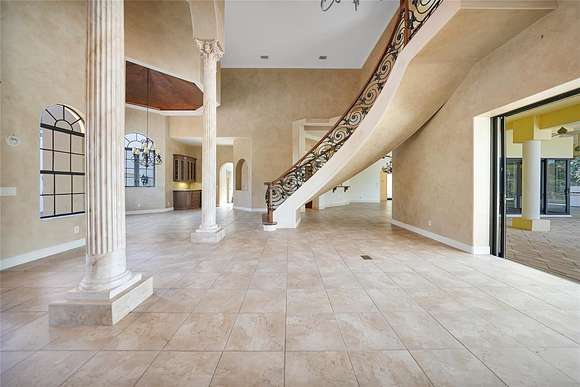Land with Home for Sale in Arcadia, Florida
7731 SW River St Arcadia, FL 34269




































































































This custom-built estate is like nothing you've ever seen before--a sprawling masterpiece spanning over 10,000 square feet, with four bedrooms and three and a half bathrooms, plus a fully equipped one-bedroom, one-bathroom apartment perched above a spacious three-car garage. From the moment you arrive, you'll be captivated by the grandeur of the gated entrance, reminiscent of a vineyard estate in the heart of the European countryside. The exterior alone sets the stage for what's to come inside. As you step through the front doors, you're greeted by a breathtaking foyer featuring Italian marble floors, towering Corinthian columns, a custom staircase, and 24-foot coffered ceilings that make a dramatic statement. Your eyes will be drawn to the full wall of panoramic glass that offer picture-perfect views of the outdoor entertainment area--a true haven for relaxation and gatherings. The 26x15 primary suite dominates the entire right wing of the downstairs area. This expansive retreat includes a luxurious bedroom with a private sitting area, office, or dressing room. The primary bathroom is a sanctuary in itself, boasting dual sinks, a massive soaking tub with a ceiling waterfall fill, and a spacious walk-in tiled shower. The custom walk-in closet is designed with built-ins for your wardrobe and an island centerpiece perfect for jewelry, ties, and accessories. On the opposite side of the main floor, the kitchen is straight out of a dream. Top-of-the-line custom cabinetry, extensive granite countertops, a breakfast bar, and an island make this space both beautiful and functional. The adjoining living room, with its cozy fireplace and additional panoramic sliding doors, offers another perfect spot to soak in the serene views of your personal oasis. Ascending the custom staircase, you'll find a second suite, complete with a large closet, a stunning bathroom, a private balcony overlooking the pool, and extra space on the landing for a flexible use area. The apartment above the garage is an incredible bonus--a fully self-contained living space with a bathroom, storage, kitchen, and living room. But the true showstopper is the outdoor entertaining area. Designed for unforgettable gatherings, this space includes an outdoor kitchen, an in-ground pool, a spa, and ample room for relaxing under the stars. Beyond the main residence, the property features a 38x55 steel building that can serve as a workshop, storage space, or agricultural barn. The picturesque pond, with its hidden waterfall feature, adds to the natural beauty of the grounds. Now, let's talk about the opportunity here. This property is undoubtedly stunning, but it does need some love to reach its full potential. A new roof--partial or full--is required, along with four new exterior A/C systems. Some ceiling drywall will also need replacing due to roof leaks. Because of the condition, this home is a cash-only purchase, but at just $875,000, it's an absolute steal with an estimated after-repair value of at least $1.6 million. Don't miss your chance to transform this fixer-upper into your dream estate--schedule your private tour today!
Directions
HWY 17S, West on River St- Follow to Address on Left--See Sign
Location
- Street Address
- 7731 SW River St
- County
- DeSoto County
- Elevation
- 23 feet
Property details
- Zoning
- A-5
- MLS Number
- MFRMLS C7496851
- Date Posted
Property taxes
- 2023
- $21,689
Parcels
- 13-39-23-0000-0305-0000
Legal description
Parcel 5:
Commence at the NW corner of the SW 1/4 of Section 13, Township 39 South, Range 23 East, DeSoto County, Florida; thence N 00?19'34" E along West line of said Section 13, 413.64 feet to a point on the North right-of-way of Abandoned Railroad; thence S 77?46'30" E along said right-of-way. 1303.63 feet to Point of Beginning; thence continue same line, 384.60 feet; thence S 00?01'44" W, 1389.67 feet to a point on the South line of the North 1/2 of SW 1/4 of said Section 13; thence N 89?37'00" W along said South line, 375.93 feet; thence N 00?01'44" E, 1468.60 feet to Point of Beginning. Subject to a 20 foot utility easement along the South line.
Resources
Detailed attributes
Listing
- Type
- Residential
- Subtype
- Single Family Residence
Lot
- Features
- Dock, Pond, Waterfront
Structure
- Materials
- Block
- Roof
- Concrete, Tile
- Heating
- Central Furnace, Fireplace
Exterior
- Parking
- Attached Garage, Driveway, Garage, Guest, Oversized
- Features
- Outdoor Kitchen, Outdoor Shower, Paved, Pool, Sliding Doors, Storage
Interior
- Room Count
- 9
- Rooms
- Bathroom x 5, Bedroom x 5, Bonus Room, Family Room, Kitchen, Living Room, Loft
- Floors
- Carpet, Marble
- Features
- Built-In Features, Coffered Ceiling(s), Crown Molding, High Ceilings, Primary Bedroom Main Floor, Security System, Solid Surface Counters, Solid Wood Cabinets, Split Bedroom, Stone Counters, Thermostat, Tray Ceiling(s), Vaulted Ceiling(s), Walk-In Closet(s)
Nearby schools
| Name | Level | District | Description |
|---|---|---|---|
| Nocatee Elementary School | Elementary | — | — |
| DeSoto Middle School | Middle | — | — |
| DeSoto County High School | High | — | — |
Listing history
| Date | Event | Price | Change | Source |
|---|---|---|---|---|
| Nov 19, 2024 | Under contract | $875,000 | — | MFRMLS |
| Oct 21, 2024 | Back on market | $875,000 | — | MFRMLS |
| Oct 2, 2024 | Under contract | $875,000 | — | MFRMLS |
| Sept 24, 2024 | Back on market | $875,000 | — | MFRMLS |
| Sept 7, 2024 | Under contract | $875,000 | — | MFRMLS |
| Aug 24, 2024 | New listing | $875,000 | — | MFRMLS |
