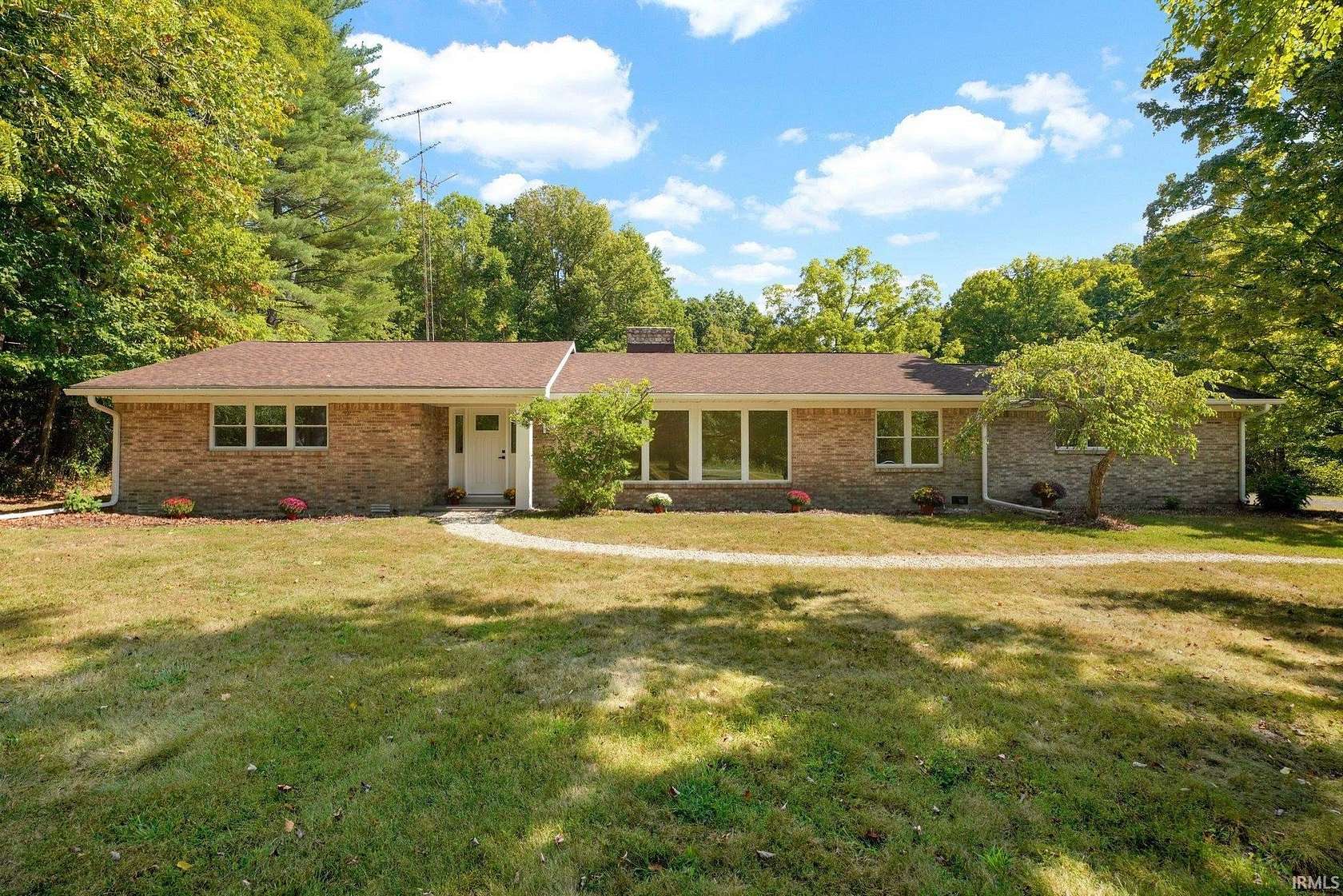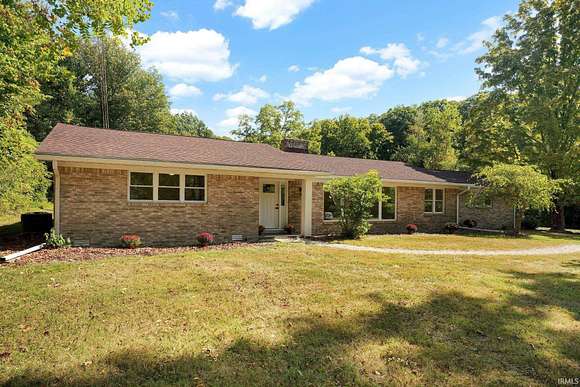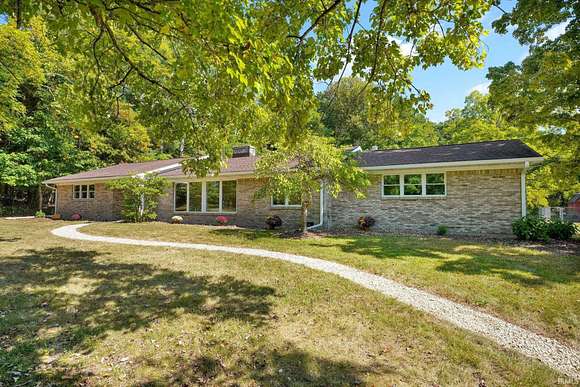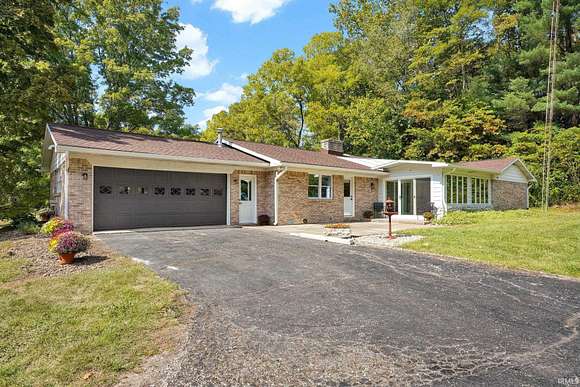Land with Home for Sale in Poland, Indiana
7430 SR 42 Poland, IN 47868




































Charming Ranch-Style Home with Modern Upgrades on 13+ acres. This captivating 3-bedroom, 2-bathroom home, with a fresh renovation offers 2,360 sq. ft. of living space, blending classic charm with contemporary updates. Step inside to discover custom granite countertops, brand new soft-close cabinets, and brand new black stainless appliances in kitchen. The kitchen opens to the family room with a stunning, floor to ceiling, limestone fireplace (gas log). The home features refinished hardwood floors, brand-new carpet, and luxury vinyl tile throughout. The brick exterior adds timeless appeal, while the inground pool promises endless summer fun. Recent renovations include new flooring, fresh paint, all new exterior & interior doors, updated light fixtures, new outlets and light switches, new plumbing fixtures, new toilets, new bath vanities and an encapsulated crawl space with new sump pump installed. Pool equipment includes new cartridge filter and inline chlorinator. New heating and cooling with central air and natural gas furnace for your comfort. Located just minutes from Cataract Lake, this property offers a serene escape with easy access to outdoor activities. The lush, tree-filled landscape provides privacy and tranquility, making it the perfect retreat. Seller paid home warranty included. Seller willing to pay concessions towards points buy down.
Directions
Go South of Cloverdale on 231, Turn right(west) onto State Road 42, Home is approximately 9 miles down 42. Driveway is on the left hand side of the road.
Location
- Street Address
- 7430 SR 42
- County
- Owen County
- School District
- Cloverdale Community Schools
- Elevation
- 686 feet
Property details
- MLS Number
- BMLS 202435592
- Date Posted
Property taxes
- Recent
- $2,978
Parcels
- 60-03-30-200-270.000-019
Detailed attributes
Listing
- Type
- Residential
- Subtype
- Single Family Residence
Structure
- Style
- Ranch
- Stories
- 1
- Materials
- Brick, Stone
- Roof
- Asphalt
- Cooling
- Attic Fan
- Heating
- Fireplace, Forced Air
Exterior
- Parking
- Attached Garage, Garage
- Fencing
- Fenced
- Features
- Fence, Packing Shed, Shed
Interior
- Room Count
- 11
- Rooms
- Bathroom x 2, Bedroom x 3, Family Room, Great Room, Kitchen, Laundry, Living Room
- Appliances
- Garbage Disposer, Gas Oven, Microwave
- Features
- Attic Pull Down Stairs, Cable Available, Ceiling Fan(s), Countertops-Stone, Custom Cabinetry, Detector-Smoke, Dishwasher, Disposal, Dryer Hook Up Electric, Eat-In Kitchen, Foyer Entry, Garage Door Opener, Garage Utilities, Home Warranty Included, Landscaped, Main Floor Laundry, Main Level Bedroom Suite, Pantry-Walk in, Patio Open, Porch Open, Range-Gas, Refrigerator, Stand Up Shower, Sump Pump, Tub/Shower Combination, Twin Sink Vanity, Washer Hook-Up, Water Heater Gas
Property utilities
| Category | Type | Status | Description |
|---|---|---|---|
| Power | Grid | On-site | — |
| Water | Public | On-site | — |
Nearby schools
| Name | Level | District | Description |
|---|---|---|---|
| Cloverdale | Elementary | Cloverdale Community Schools | — |
| Cloverdale | Middle | Cloverdale Community Schools | — |
| Cloverdale | High | Cloverdale Community Schools | — |
Listing history
| Date | Event | Price | Change | Source |
|---|---|---|---|---|
| Oct 21, 2024 | Price drop | $450,000 | $9,000 -2% | BMLS |
| Sept 14, 2024 | New listing | $459,000 | — | BMLS |