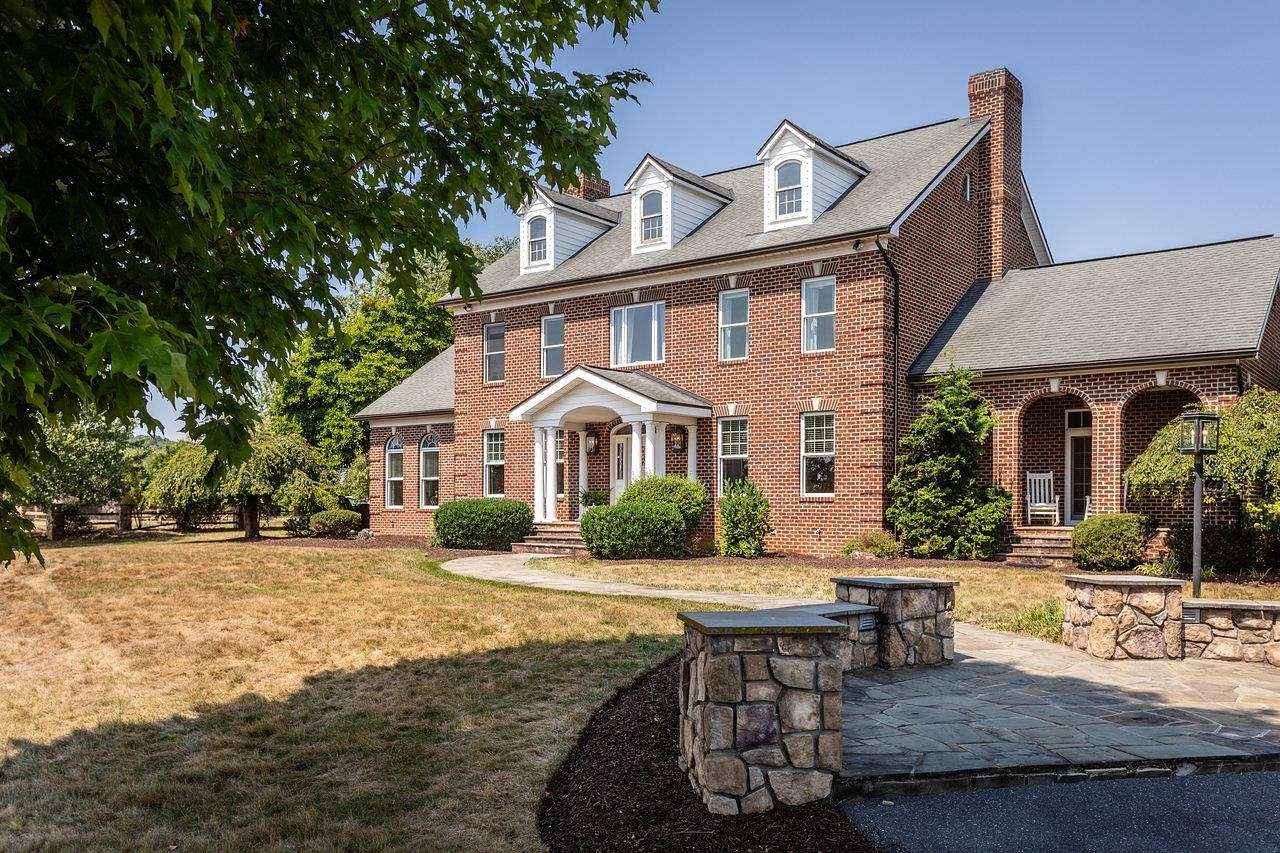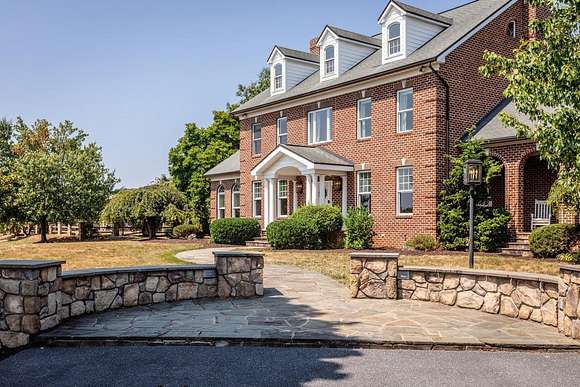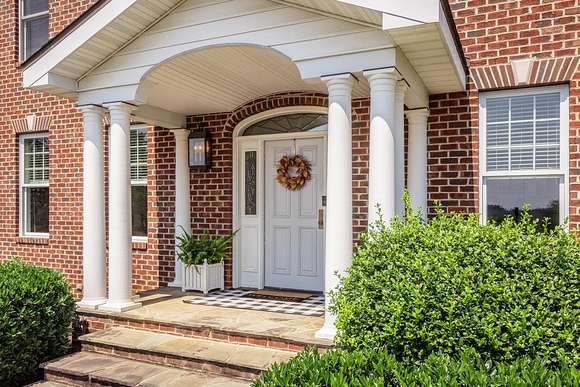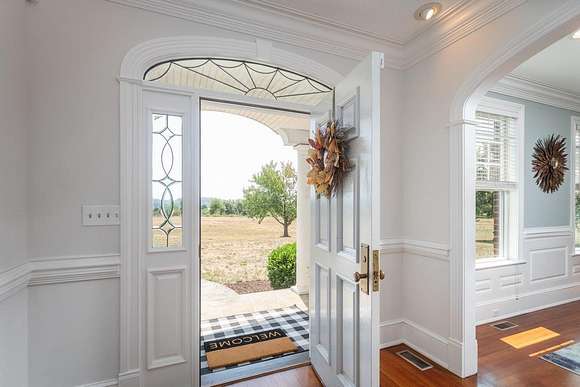Residential Land with Home for Sale in Harrisonburg, Virginia
649 Banner Way Harrisonburg, VA 22801








































































This spacious, all-brick home on nearly 6 acres, just east of Harrisonburg city limits, offers endless possibilities. The property features 4 bedrooms plus an office, 3.5 baths, a partially finished basement, and a main-level primary suite. High ceilings, hardwood floors, and an open floor plan create an inviting atmosphere, with a family room boasting a cathedral ceiling and a large, eat-in kitchen flooded with natural light. Every room in the house is bright and welcoming. The expansive slate patio is perfect for outdoor gatherings. Additionally, there's a detached garage equipped with electricity and a half bath, currently used as a recreation room but easily convertible into a guest house or Airbnb. Investment possibilities include use for short or long term rental, or simply move in and create lasting memories in this beautiful colonial home. This property is in a prime location just 1.3 miles to Sentara Rockingham Memorial Hospital, 4.5 miles to James Madison University, 6.5 miles to Eastern Mennonite University, 2.7 miles to Valley Mall, 4 miles to downtown Harrisonburg, and 12 miles to Massanutten Resort and Water Park. Plus, enjoy easy access to I-81.
Directions
East on Rte. 33 (Spotswood Trail). Turn onto Stone Spring Rd, Turn right on Banner Way. Property is on the left.
Location
- Street Address
- 649 Banner Way
- County
- Rockingham County
- Community
- Rockingham
- Elevation
- 1,545 feet
Property details
- Zoning
- A-2 Agricultural General
- MLS Number
- HRAR 647907
- Date Posted
Property taxes
- Recent
- $5,359
Parcels
- 125-(12)-L8
Legal description
TIP TOP FRUIT FARM INC SUBDV LOT 8
Detailed attributes
Listing
- Type
- Residential
- Subtype
- Single Family Residence
Lot
- Views
- Mountain
Structure
- Style
- Colonial
- Stories
- 2
- Materials
- Brick
- Roof
- Composition, Shingle
- Cooling
- Central A/C, Heat Pumps
- Heating
- Central Furnace, Fireplace, Heat Pump
Exterior
- Parking
- Garage
Interior
- Rooms
- Basement, Bathroom x 4, Bedroom x 4, Family Room, Kitchen, Living Room
- Floors
- Carpet, Ceramic Tile, Hardwood, Tile
- Features
- 10' Ceilings, 9' Ceilings, Insulated Windows
Nearby schools
| Name | Level | District | Description |
|---|---|---|---|
| Cub Run (rockingham) | Elementary | — | — |
| Montevideo | Middle | — | — |
| Spotswood | High | — | — |
Listing history
| Date | Event | Price | Change | Source |
|---|---|---|---|---|
| Nov 1, 2024 | Under contract | $1,250,000 | — | HRAR |
| Aug 14, 2024 | Price drop | $1,250,000 | $250,000 -16.7% | HRAR |
| June 10, 2024 | Relisted | $1,500,000 | — | HRAR |
| June 2, 2024 | Listing removed | $1,500,000 | — | — |
| Dec 4, 2023 | New listing | $1,500,000 | — | HRAR |