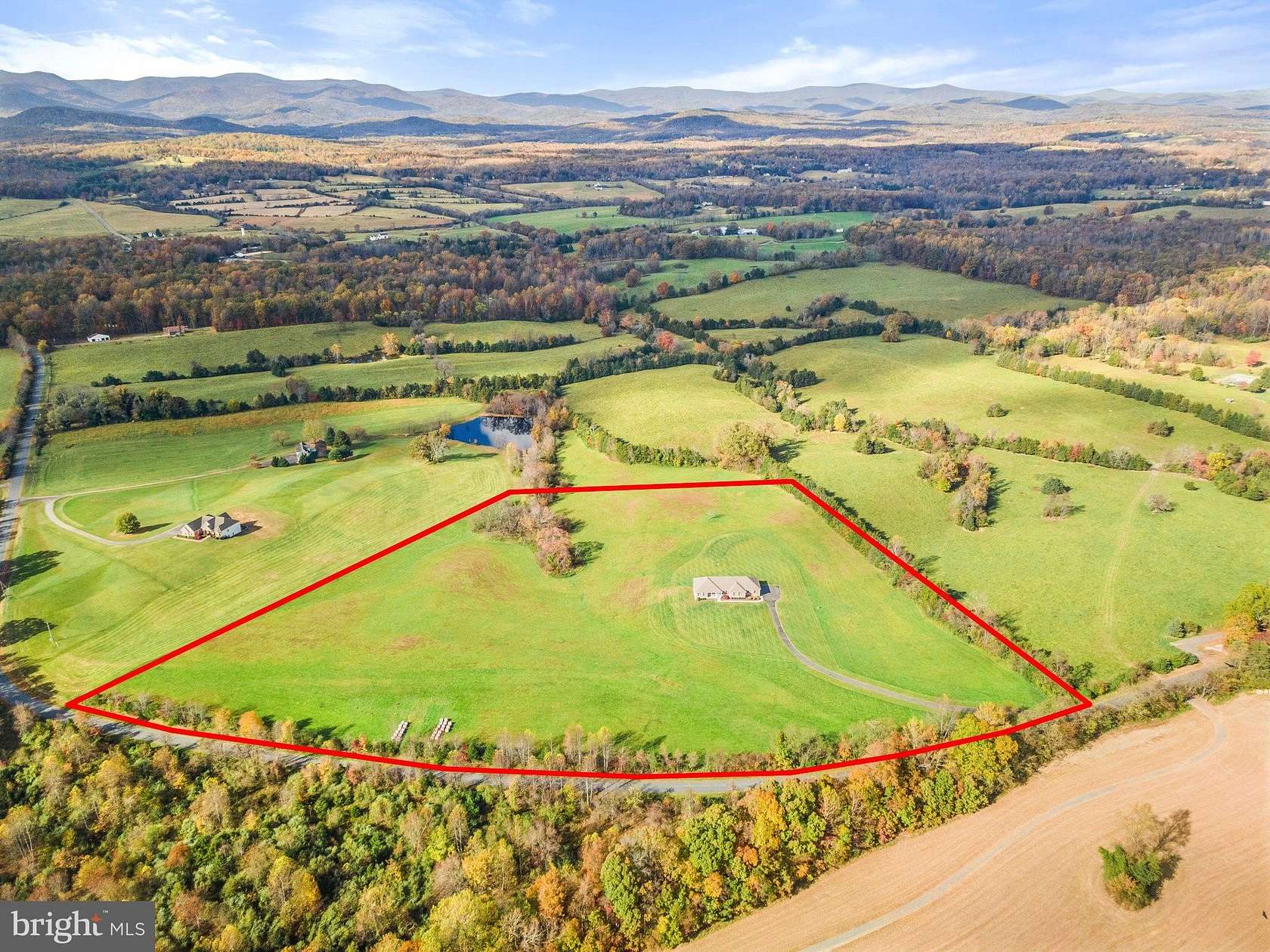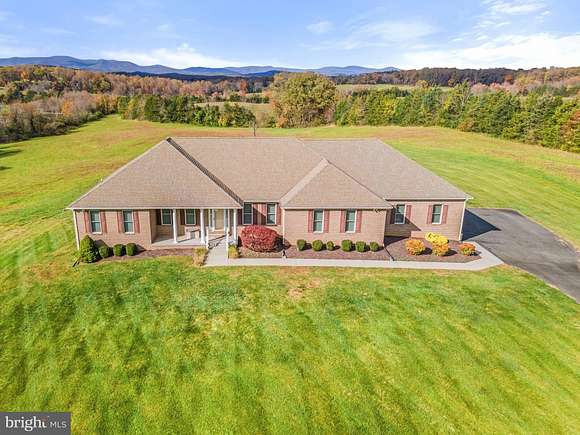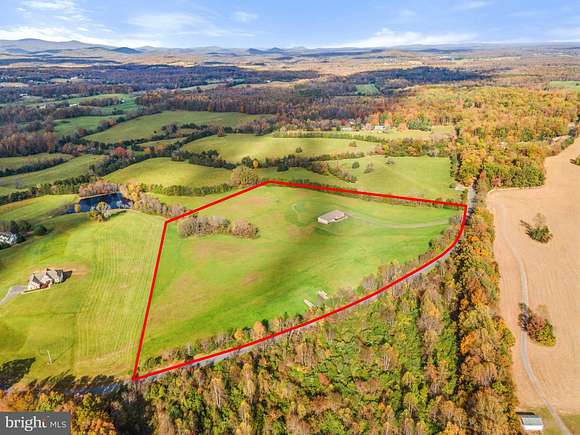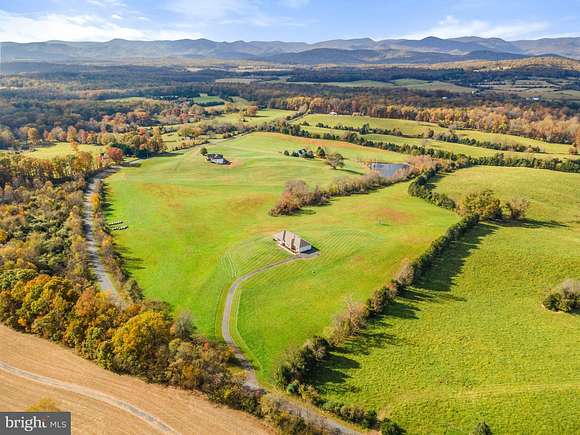Land with Home for Sale in Reva, Virginia
5559 Duncan Trl Reva, VA 22735









































































Stunning Custom Home on 19 Open Acres with Breathtaking Mountain Views!
Step into serenity with this one-of-a-kind property featuring 19 acres of open land and panoramic mountain vistas. This custom-built home offers over 3,200 sq. ft. of thoughtfully designed living space with 9-ft ceilings, gleaming wood floors, and abundant natural light streaming through large windows in every room.
The spacious kitchen is a chef's dream, boasting extensive cabinetry, expansive countertops, and a large breakfast area, all open to a great room with a wall of windows framing the stunning views. A formal dining room and a versatile living room (or office) enhance the functionality of this elegant home.
The split-bedroom layout ensures privacy, with two bedrooms featuring ensuite baths and walk-in closets, and a third bedroom with floor-to-ceiling built-in shelving. Wide hallways, ample storage closets, and a main-level laundry room add to the convenience.
Enjoy the ultimate in privacy with a long paved driveway leading to a 3-car attached garage. The expansive unfinished walk-out basement, with natural light and rough-in plumbing, is ready for your creative touch.
Set far back from the road, this property offers tranquility and seclusion while remaining close to modern amenities. This rare gem won't last long--schedule your tour today!
Location
- Street Address
- 5559 Duncan Trl
- County
- Culpeper County
- Community
- Beauregard Subdivision
- School District
- Culpeper County Public Schools
- Elevation
- 630 feet
Property details
- MLS Number
- TREND VACU2009284
- Date Posted
Property taxes
- Recent
- $3,842
Parcels
- 37 28B3
Detailed attributes
Listing
- Type
- Residential
- Subtype
- Single Family Residence
- Franchise
- RE/MAX International
Structure
- Style
- Rambler
- Materials
- Brick
- Cooling
- Ceiling Fan(s), Central A/C, Zoned A/C
- Heating
- Forced Air, Zoned
Exterior
- Parking Spots
- 8
- Parking
- Driveway, Paved or Surfaced
Interior
- Rooms
- Basement, Bathroom x 4, Bedroom x 3
- Appliances
- Dishwasher, Dryer, Electric Range, Ice Maker, Microwave, Range, Refrigerator, Washer
- Features
- Ceiling Fan(s), Chair Railings, Country Kitchen, Crown Moldings, Dining Area, Entry Level Bedroom, Family Room Off Kitchen, Formal/Separate Dining Room, Island Kitchen, Open Floor Plan, Pantry, Primary Bath(s), Recessed Lighting, Walk-In Closet(s), Window Treatments, Wood Floors
Listing history
| Date | Event | Price | Change | Source |
|---|---|---|---|---|
| Dec 7, 2024 | Under contract | $995,000 | — | TREND |
| Dec 5, 2024 | New listing | $995,000 | — | TREND |