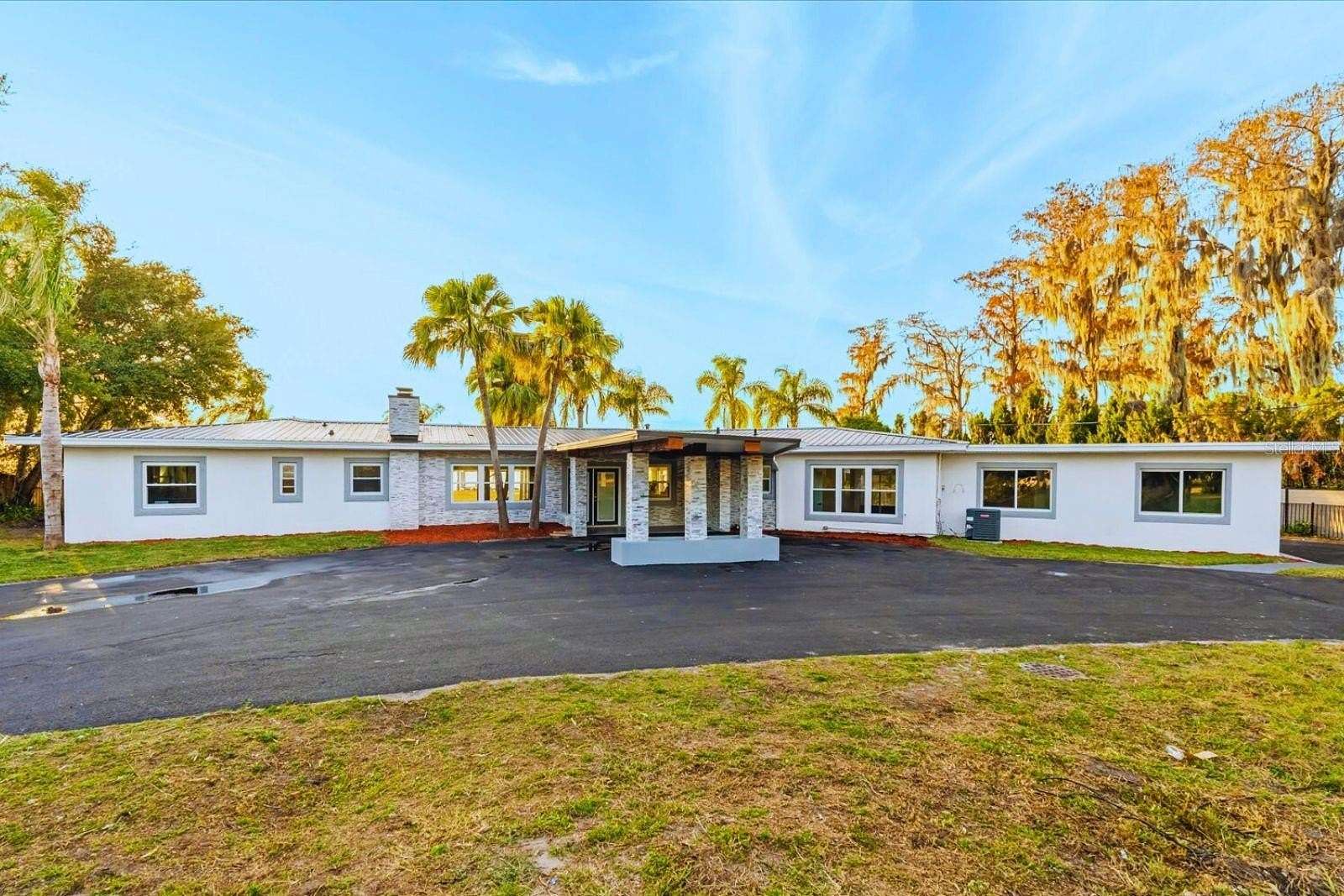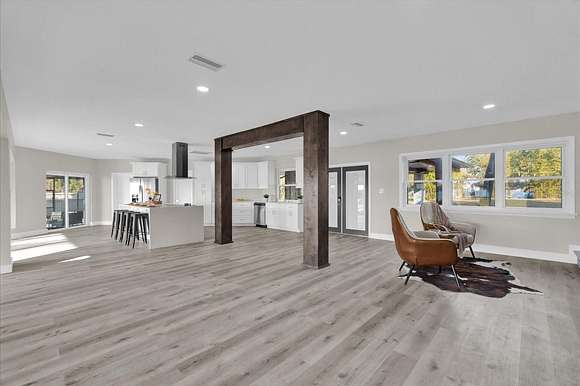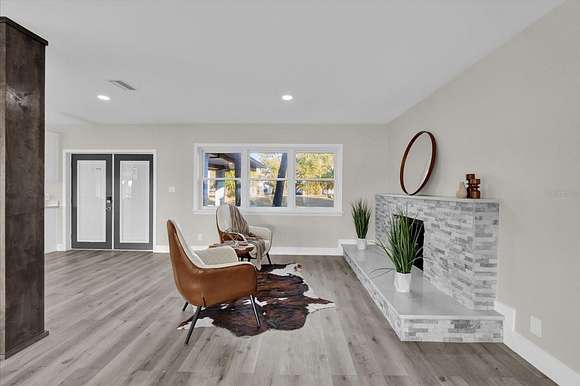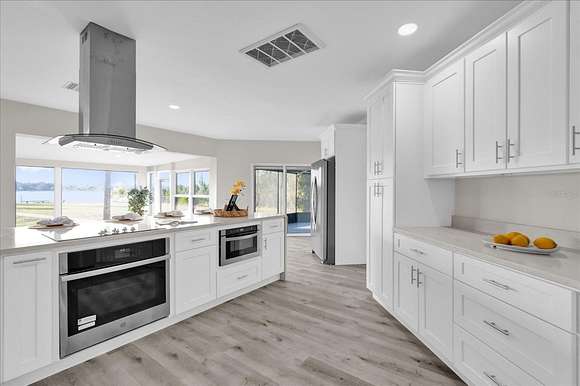Residential Land with Home for Sale in Orlando, Florida
5526 Parkdale Dr Orlando, FL 32839










































Welcome to your dream home! Nestled in a charming neighborhood, this beautifully renovated property is ready for you to move in and start creating memories. Every detail of this home has been thoughtfully updated to provide modern comfort and timeless style.
Key Features:
Completely Renovated: From top to bottom, this home boasts brand-new finishes, fixtures, and materials, offering a fresh and polished look throughout.
A Waterfront Oasis:
With a private boat dock on Lake Jessamine and over 140 feet of pristine lakefront, picture yourself savoring breathtaking sunrises right from the comfort of your backyard.
Additional Flex Room: Whether you need a game room, gym, or theater, the flex room provides endless possibilities to suit your lifestyle.
Open Concept Living: The spacious and airy layout seamlessly connects the living, dining, and kitchen areas, perfect for entertaining or relaxing with loved ones.
Stylish Kitchen: Enjoy cooking in a sleek kitchen with new cabinetry, countertops, modern appliances, and ample storage.
Updated Bathrooms: Experience a spa-like retreat with updated bathrooms featuring contemporary fixtures, marble counters, and elegant tile work.
Outdoor Space: The property includes a generous backyard, and Lanai, ideal for outdoor gatherings, gardening, or simply enjoying Florida's sunny weather. Not to mention a sturdy, long-lasting metal roof.
Prime Location: Conveniently located close to schools, shopping centers, dining, and major highways, this home provides easy access to everything in Orlando, and No HOA allows freedom to use the property as you please.
This home is a rare find and offers a perfect blend of style, functionality, and location. Don't miss your chance to own this stunning property.
(Some photos have been staged to show the possibilities)
In Addition: The seller is willing to include staged furniture in the sale as requested, as well as a credit/prepayment/escrow to allow for a pool to be built.
The owner is motivated and ready to sell! Schedule your showing today!
Directions
Take exit 81 from I-4 W
Continue on W Michigan St.
Take S Orange Ave to Parkdale Dr in Pine Castle
Turn left onto W Michigan St
Turn right onto S Orange Ave
Turn right onto W Mary Jess Rd
Continue onto Kenmore Cir
Turn right onto Parkdale Dr
The home will be on the right, nestled behind the bamboo.
Location
- Street Address
- 5526 Parkdale Dr
- County
- Orange County
- Community
- Jessamine Beach Rep
- Elevation
- 92 feet
Property details
- Zoning
- R-1AA
- MLS Number
- MFRMLS G5092178
- Date Posted
Property taxes
- 2024
- $14,561
Parcels
- 23-23-29-3984-02-040
Legal description
REPLAT OF JESSAMINE BEACH R/37 LOTS 4 &5 & N1/2 LOT 6 BLK B
Resources
Detailed attributes
Listing
- Type
- Residential
- Subtype
- Single Family Residence
Lot
- Features
- Dock, Lake, Waterfront
Structure
- Materials
- Stucco
- Roof
- Metal
- Heating
- Central Furnace
Exterior
- Parking
- Attached Garage, Garage
Interior
- Room Count
- 9
- Rooms
- Bathroom x 5, Bedroom x 5, Dining Room, Family Room, Game Room, Kitchen, Living Room
- Floors
- Vinyl
- Appliances
- Dishwasher, Range, Refrigerator, Washer
- Features
- Ninguno
Nearby schools
| Name | Level | District | Description |
|---|---|---|---|
| Pershing Elem | Elementary | — | — |
| Pershing K-8 | Middle | — | — |
| Oak Ridge High | High | — | — |
Listing history
| Date | Event | Price | Change | Source |
|---|---|---|---|---|
| Jan 30, 2025 | New listing | $1,899,999 | — | MFRMLS |