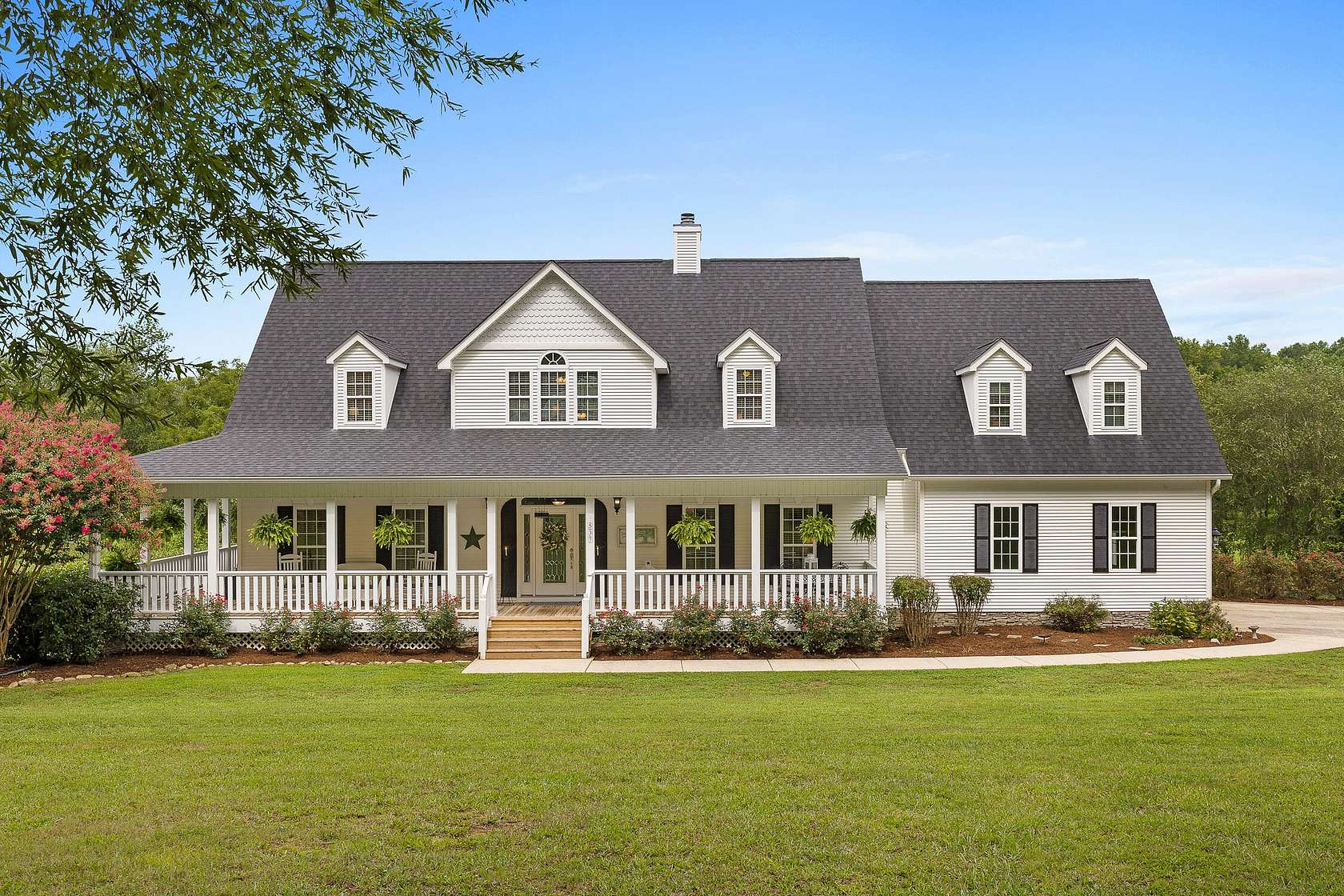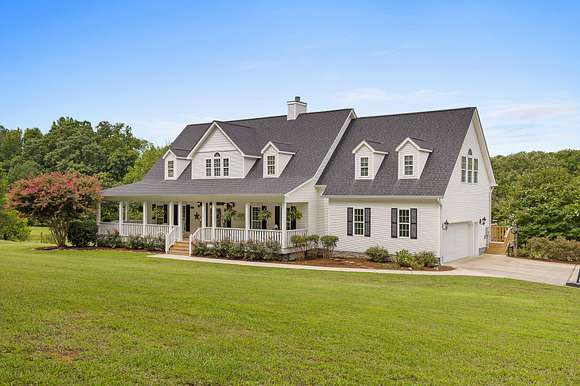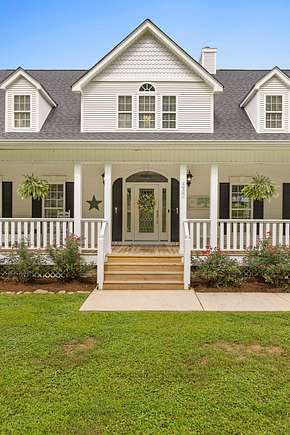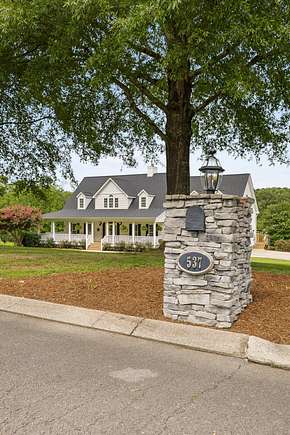Residential Land with Home for Sale in Ringgold, Georgia
537 Henry Dr Ringgold, GA 30736





































































Welcome home to Southern Luxury at 537 Henry Drive! Nestled in the highly desired Beaumont Acres, this charming and meticulously maintained home epitomizes southern luxury. From the moment you arrive, you'll be captivated by the inviting wrap-around rocking chair front porch. Set on 4.6 acres of mostly level land, this property features mature trees, raised garden beds, blueberry and blackberry bushes, a delightful treehouse, and a permanent park-style grill next to a year-round creek--perfect for outdoor entertaining! Inside, the formal dining space leads to a cook's dream kitchen with stunning solid surface countertops and a cozy breakfast area. The spacious great room, with its vaulted ceiling and cozy wood-burning fireplace, offers a warm and welcoming atmosphere. This home boasts 4 bedrooms all with their own bathroom, including a luxurious primary suite on the main level, and a generously sized bonus room. Enjoy the serene view of the creek from your private screened porch, covered back deck, or open entertainment area. Need a mother-in-law suite? The downstairs area is fully equipped with a generous living space featuring a fireplace, a living room, a bedroom, an office with potential for a kitchenette, plus heated and cooled storage/craft room. This home truly has it all! Schedule your private showing today!
Directions
From I-75S, take exit 348 for GA-151 toward Ringgold/Lafayette. Slight right onto the ramp to Industrial Pk. Turn right onto GA-151 S. Turn right onto Mt Pisgah Rd. Turn left onto N Beaumont Rd. Turn right onto Henry Dr. House will be on the left.
Location
- Street Address
- 537 Henry Dr
- County
- Walker County
- Community
- Beaumont Acres
- Elevation
- 801 feet
Property details
- MLS Number
- CAR 1396570
- Date Posted
Property taxes
- Recent
- $4,126
Parcels
- 0344 025
Legal description
LT 21 & LT 22 BEAUMONT ACRES S/D LANDLOT: 54 LANDDIST: 8/4
Detailed attributes
Listing
- Type
- Residential
- Subtype
- Single Family Residence
- Franchise
- Keller Williams Realty
Structure
- Materials
- Vinyl Siding
- Roof
- Shingle
- Heating
- Central Furnace, Fireplace
Exterior
- Parking
- Garage
- Features
- Covered, Covered Porch, Cul-de-Sac, Deck, Gentle Sloping, Level, Patio, Porch, Rural, Screened Porch, Split Possible
Interior
- Room Count
- 14
- Rooms
- Bathroom x 5, Bedroom x 4
- Floors
- Carpet, Hardwood, Tile
- Appliances
- Dishwasher, Dryer, Garbage Disposer, Microwave, Range, Refrigerator, Washer
- Features
- Breakfast Room, En Suite, High Ceilings, Pantry, Primary Downstairs, Separate Dining Room, Separate Shower, Sound System, Tub/Shower Combo, Walk-In Closet(s), Whirlpool Tub
Nearby schools
| Name | Level | District | Description |
|---|---|---|---|
| Rock Spring Elementary | Elementary | — | — |
| Saddle Ridge Middle | Middle | — | — |
| LaFayette High | High | — | — |
Listing history
| Date | Event | Price | Change | Source |
|---|---|---|---|---|
| Nov 13, 2024 | Under contract | $759,900 | — | CAR |
| Nov 7, 2024 | Price drop | $759,900 | $40,000 -5% | CAR |
| Sept 9, 2024 | Relisted | $799,900 | — | CAR |
| Sept 5, 2024 | Listing removed | $799,900 | — | — |
| Aug 18, 2024 | Price drop | $799,900 | $50,000 -5.9% | CAR |
| Aug 2, 2024 | New listing | $849,900 | — | CAR |