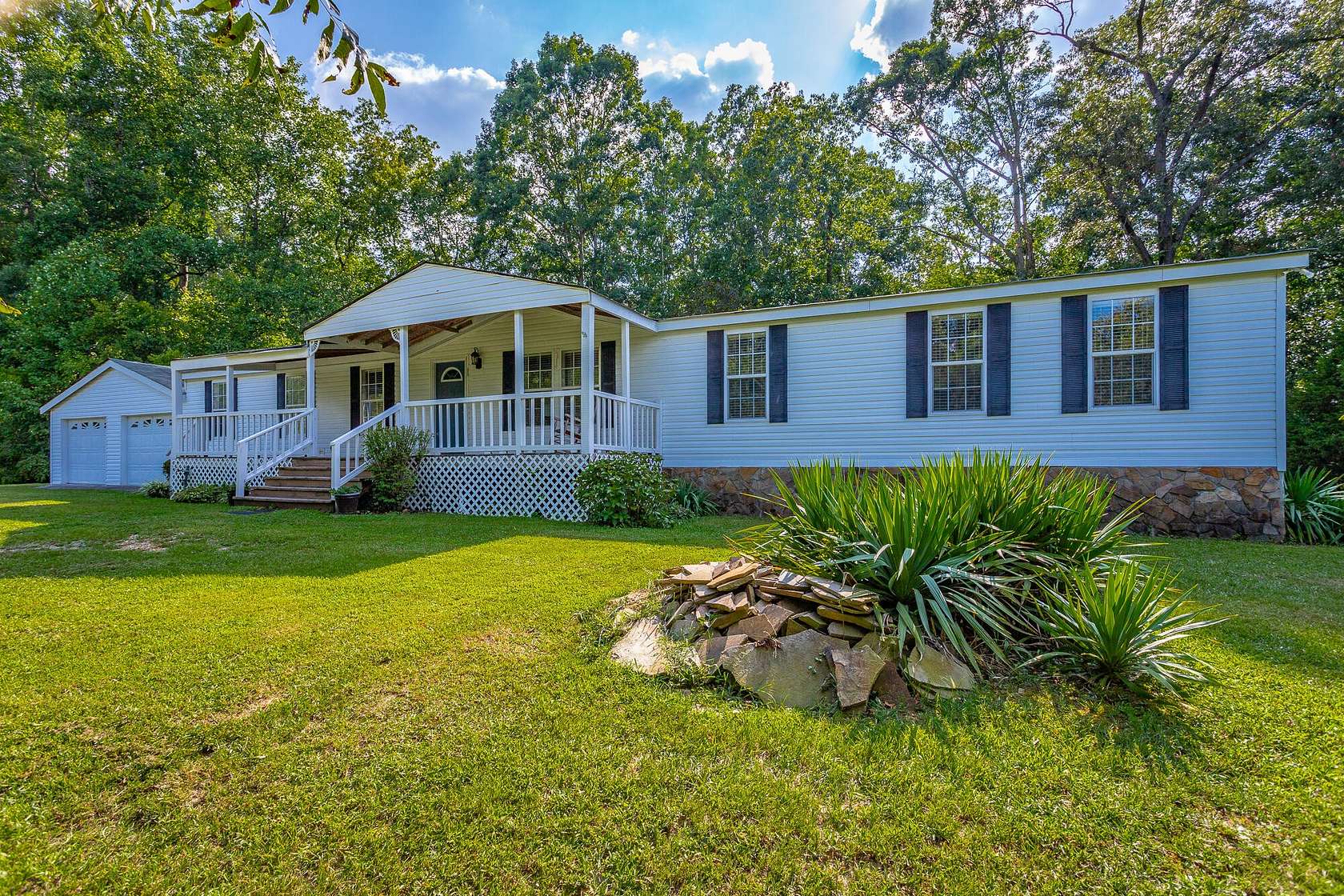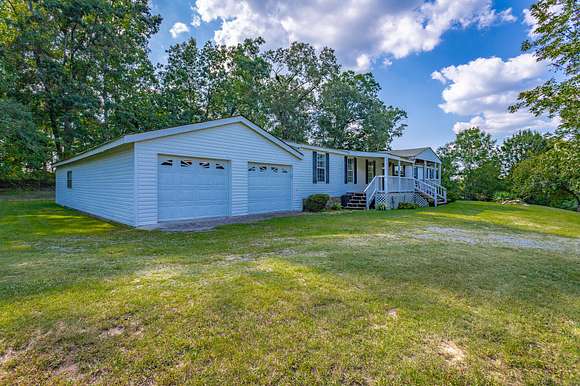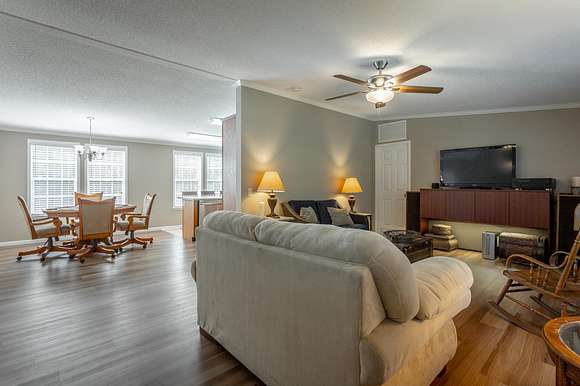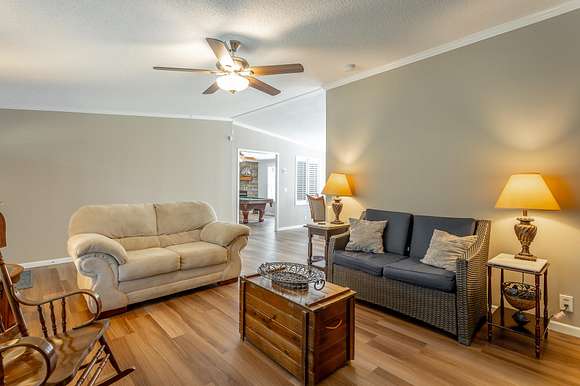Residential Land with Home for Sale in Rock Spring, Georgia
5018&4962 Long Hollow Rd Rock Spring, GA 30739












































Sale includes 5018 & 4962 Long Hollow Road. Together, these properties offer a beautifully redone one-level home nestled on a sprawling 3.74-acre lot. This home boasts modern upgrades, including a new roof and HVAC system, ensuring comfort and peace of mind. Enjoy relaxing on the large covered front porch, perfect for taking in the serene surroundings. Inside, the spacious living room flows seamlessly into the open dining room and kitchen area. The kitchen is a home chef's dream with a large workspace island that features barstool seating, ample cabinet storage, and a walk-in pantry. A cozy den off the kitchen includes a gas log fireplace, creating a warm and inviting atmosphere. The roomy master bedroom on the main floor is a true retreat, complete with a seating area ideal for a reading nook, home office, or gym. The master suite also includes a luxurious bathroom with double vanities, a separate shower, and a garden spa tub, along with a huge walk-in closet that even has a window for natural light. Additional features include a 2-car garage and an attached 24 x 24 workshop, providing plenty of space for hobbies or storage. The property also offers a small orchard with apple, pear, peach, fig, grape, black raspberry, and blackberry plants, adding a touch of country charm. Bonus acreage includes a building on the corner of Twin Cedars Rd. with its own drive, address, power, and water. Located in the highly sought-after Heritage School District, this home is just minutes from the middle and high schools. Don't miss out on this unique property that combines modern living with country charm!
Directions
Follow I-75 S and take exit 350 for GA-2/Battlefield Pkwy toward Ft Oglethorpe. Slight right onto the ramp to Ringgold. Merge onto GA-2 W/Battlefield Pkwy. Turn left onto Three Notch Rd. Turn left onto Long Hollow Rd. Home will be on the right.
Location
- Street Address
- 5018&4962 Long Hollow Rd
- County
- Catoosa County
- Elevation
- 787 feet
Property details
- MLS Number
- CAR 1397447
- Date Posted
Property taxes
- Recent
- $908
Parcels
- 00180-010
Legal description
PT LL 309 9/4 LANDLOT: 309 LANDDIST: 9
Detailed attributes
Listing
- Type
- Residential
- Subtype
- Single Family Residence
- Franchise
- RE/MAX International
Structure
- Materials
- Stone, Stucco, Synthetic Stucco, Vinyl Siding
- Roof
- Asphalt, Shingle
- Heating
- Central Furnace, Fireplace
Exterior
- Parking
- Garage, Off Street
- Features
- Corner Lot, Covered Porch, Level, Porch, Sloped, Storage
Interior
- Room Count
- 12
- Rooms
- Bathroom x 2, Bedroom x 4
- Floors
- Carpet, Linoleum, Vinyl
- Appliances
- Dishwasher, Microwave, Washer
- Features
- Cathedral Ceiling(s), Double Vanity, High Ceilings, Open Floorplan, Pantry, Primary Downstairs, Separate Dining Room, Separate Shower, Sitting Area, Soaking Tub, Tub/Shower Combo, Walk-In Closet(s)
Nearby schools
| Name | Level | District | Description |
|---|---|---|---|
| Battlefield Elementary | Elementary | — | — |
| Heritage Middle | Middle | — | — |
| Heritage High School | High | — | — |
Listing history
| Date | Event | Price | Change | Source |
|---|---|---|---|---|
| Dec 3, 2024 | Price increase | $375,000 | $100,000 36.4% | CAR |
| Dec 3, 2024 | Relisted | $275,000 | $20,000 -6.8% | CAR |
| Dec 3, 2024 | Listing removed | $295,000 | — | — |
| Nov 18, 2024 | Price drop | $295,000 | $24,000 -7.5% | CAR |
| Nov 17, 2024 | Price drop | $319,000 | $16,000 -4.8% | CAR |
| Sept 13, 2024 | Price drop | $335,000 | $14,900 -4.3% | CAR |
| Aug 14, 2024 | New listing | $349,900 | — | CAR |