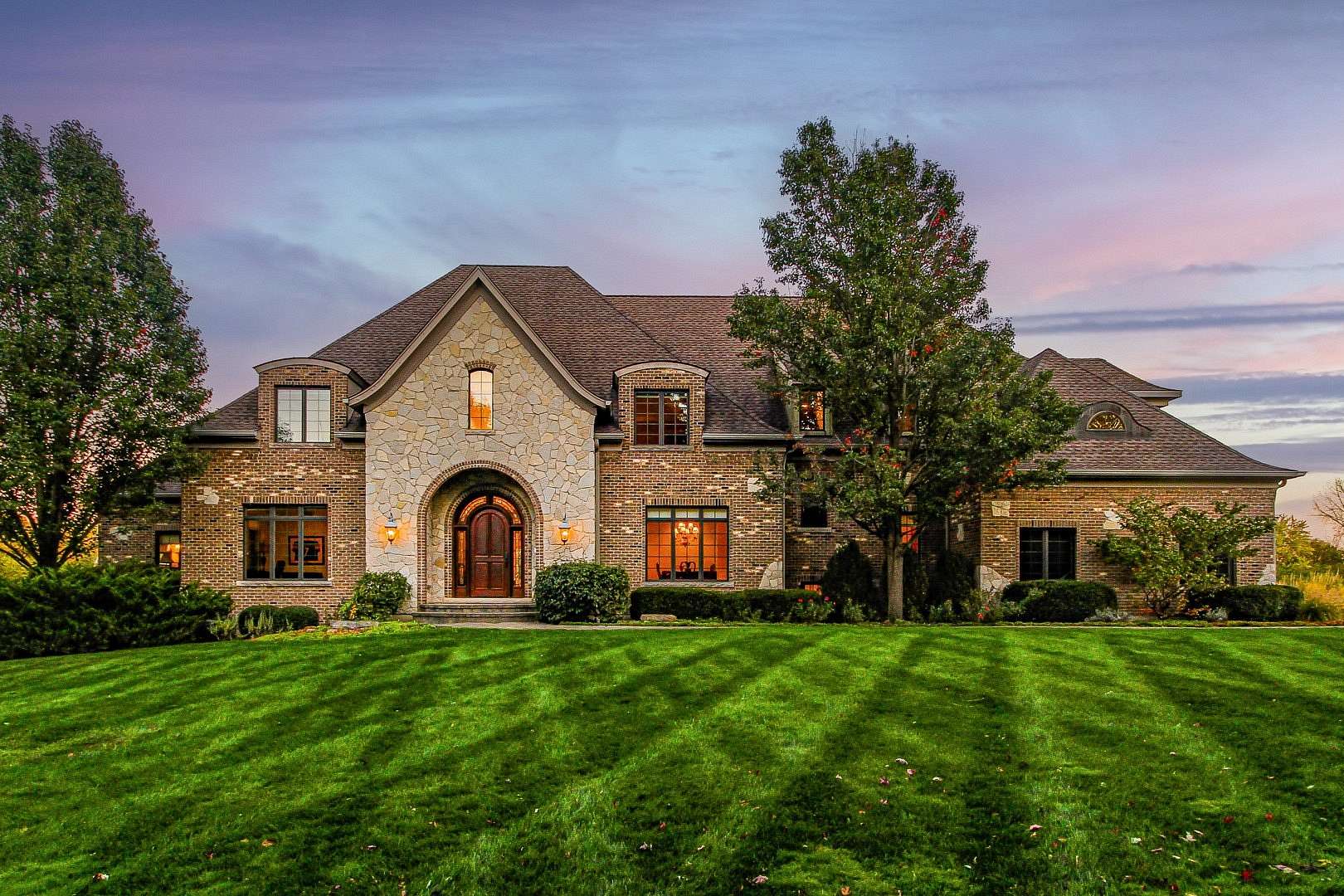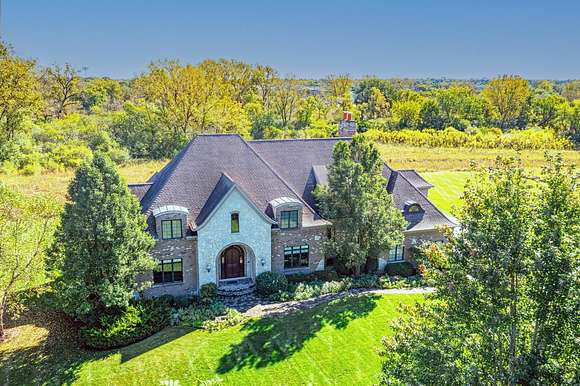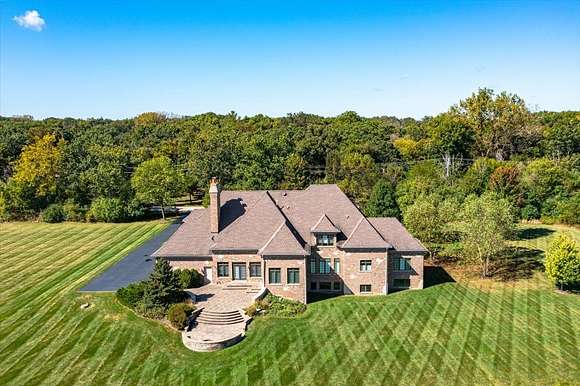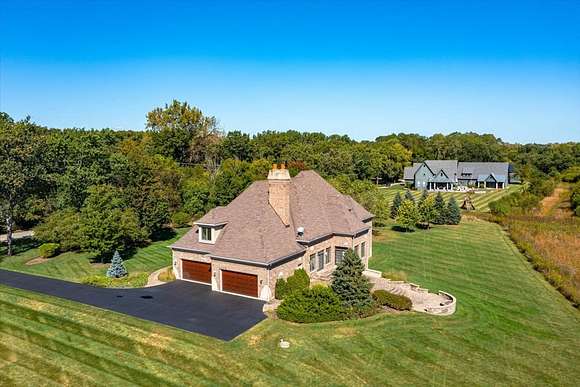Residential Land with Home for Sale in Barrington Hills, Illinois
41 Old Hart Rd Barrington Hills, IL 60010





























































Newer Barrington Hills stunning estate home with an exterior of stone and brick. A nice open, but yet traditional floor plan. Located close to town on 5+ acres. This home shows like new, with very little wear and tear. It has a first floor primary suite which is hard to find. The high ceiling height in the home is very different than the older Barrington Hill's homes. The home has a deep pour english basement, which can be finished by the new owner. There is roughed in plumbing for a bath in the basement. Separate dining room, first floor laundry, 4 car side load garage, grand open staircase, featuring beautiful millwork and a picturesque window. 4 bedrooms, 3.1 baths total. The chef's kitchen features high end appliances, well planned out cabinets and deep drawers. The kitchen opens directly to a large eating area and the family room. Leading out from the kitchen/family room you will find a beautiful paved brick custom patio area with built in fire pit. The home backs to a nature preserve, so the integrity of the lot will not change.
Directions
Lake Cook/County Line Road W. of Town to Old Hart Road
Location
- Street Address
- 41 Old Hart Rd
- County
- Lake County
- Community
- Barrington Area
- School District
- 220
- Elevation
- 791 feet
Property details
- MLS Number
- MRED 12174076
- Date Posted
Property taxes
- 2023
- $32,389
Parcels
- 13353020190000
Detailed attributes
Listing
- Type
- Residential
- Subtype
- Single Family Residence
Structure
- Style
- New Traditional
- Stories
- 2
- Materials
- Brick, Stone
- Roof
- Asphalt
- Cooling
- Zoned A/C
- Heating
- Forced Air, Zoned
Exterior
- Parking Spots
- 4
- Parking
- Garage
- Features
- Brick Paver Patio, Patio
Interior
- Room Count
- 11
- Rooms
- Bathroom x 4, Bedroom x 4, Bonus Room, Office, Utility Room
- Floors
- Carpet, Hardwood
- Appliances
- Dishwasher, Double Oven, Garbage Disposer, Microwave, Refrigerator, Washer
- Features
- 10 Foot Ceiling, 42 Inch Hallways, 9 Foot Ceilings, Drapes/Blinds, First Floor Bedroom, First Floor Full Bath, First Floor Laundry, Granite Counters, Hardwood Floors, Open Floorplan, Pantry, Separate Dining Room, Some Carpeting, Some Wall-to-Wall CP, Some Window Treatment, Vaulted/Cathedral Ceilings, Walk-In Closet(s)
Nearby schools
| Name | Level | District | Description |
|---|---|---|---|
| Countryside Elementary School | Elementary | 220 | — |
| Barrington Middle School-Station | Middle | 220 | — |
| Barrington High School | High | 220 | — |
Listing history
| Date | Event | Price | Change | Source |
|---|---|---|---|---|
| Oct 21, 2024 | Under contract | $1,450,000 | — | MRED |
| Oct 3, 2024 | New listing | $1,450,000 | — | MRED |