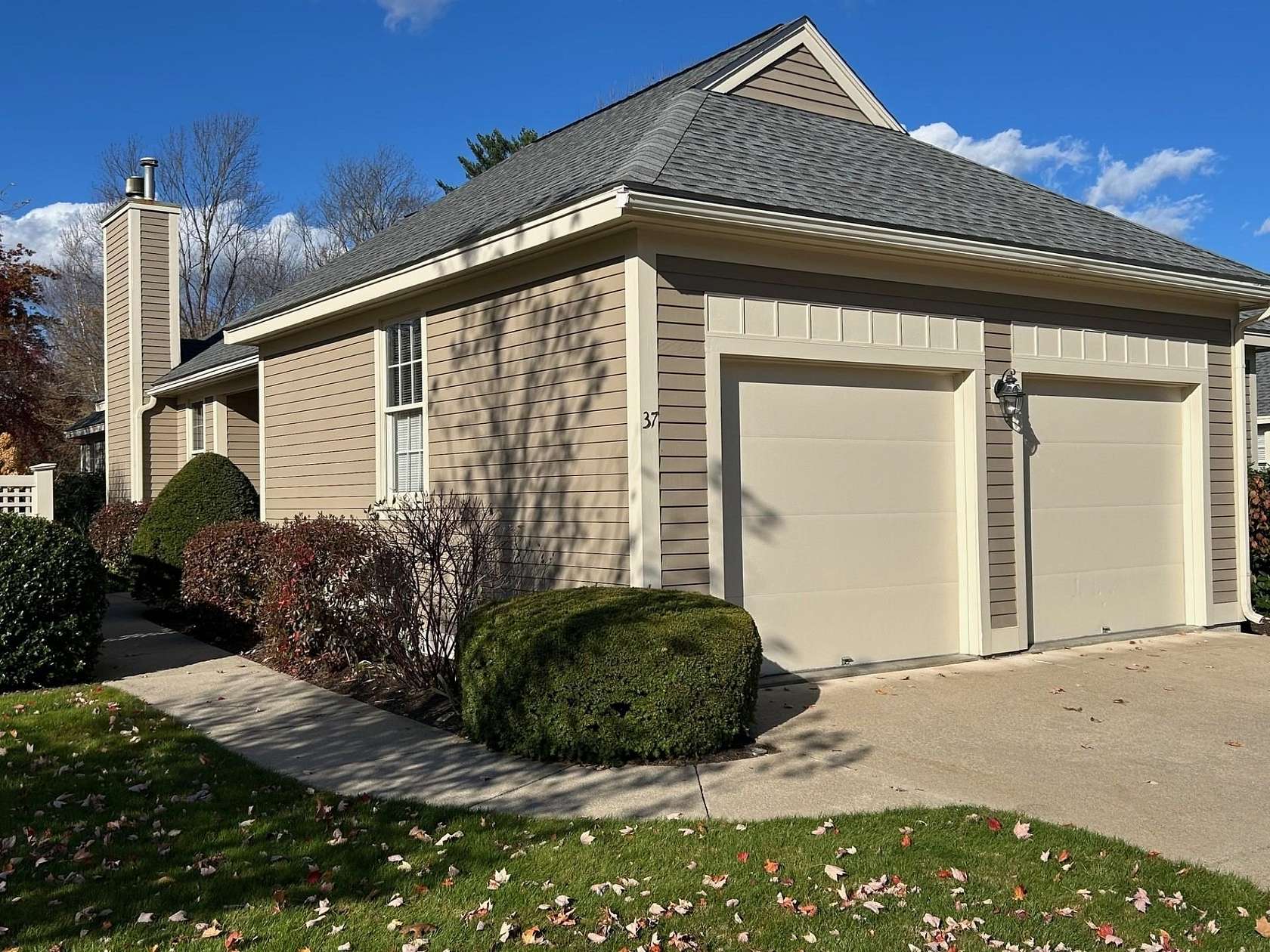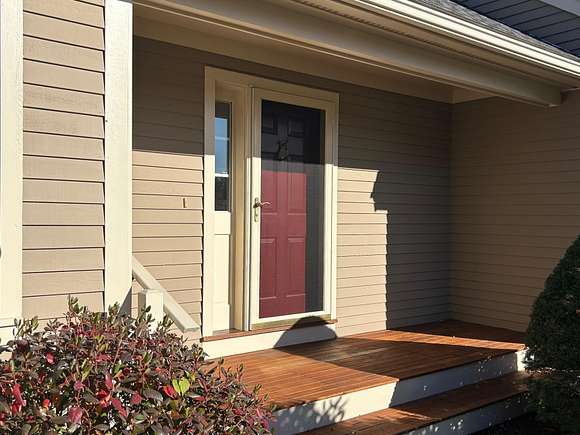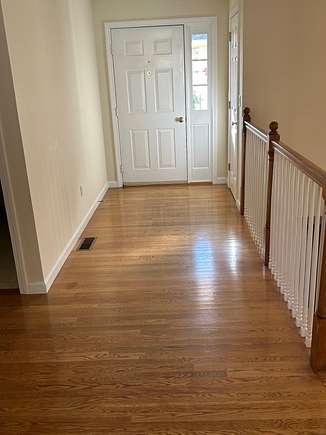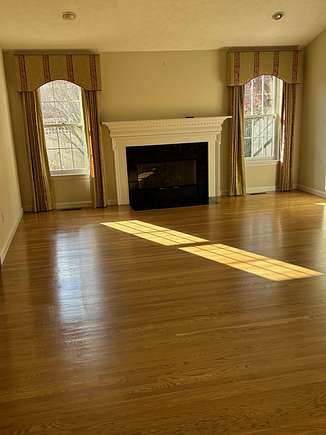Land with Home for Lease in Bedford, New Hampshire
37 Pebble Beach Dr Bedford, NH 03110





















Opportunity Knocks. RARELY AVAILABLE RENTAL in Village Green of Bedford. This Pristine Detached unit, DIRECTLY on The Manchester Country Club Golf Course, awaits a new happy occupant. Freshly painted inside and out, including a spacious private deck and substantial screened porch. Home is extremely private within the community and features a large primary bedroom with cathedral ceiling and walk in closet, plus en suite bath with soaking tub and dual sinks and separate shower. A chefs dream kitchen awaits with newer appliances and cabinetry and granite countertops, with a wonderful large peninsula to make entertaining a breeze. Gorgeous hardwood flooring and cozy gas fireplace welcome all to the oversized combination living room and dining room area, again with a beautiful cathedral ceiling. The second bedroom is very private at opposite end of the unit also with a full bathroom adjacent. Midway is the office/library or third bedroom as your needs might warrant. On the lower level you find a large finished space, over 400 sq ft for Rec Room or additional sleeping quarters for vacationing visitors. Village Green is NOT an age restricted community; all are welcomed. It has abundant green spaces for walking with tennis and pickleball to enjoy. The LOCATION is PAR NONE with shopping, Trader Joe's, Whole Foods, Hannafords and CVS PLUS major highway access all less than 3 minutes away and Regional Airport 10 minutes and only 1 hour to Boston.
Lease details
- Price
- $4,000 monthly
Directions
South River Rd to right onto Back River Road at DD, then immediate right into Village Green. Take first right onto Pebble Beach Drive.. Home on right, golf course side.
Location
- Street Address
- 37 Pebble Beach Dr
- County
- Hillsborough County
- School District
- Bedford SCH District SAU #25
- Elevation
- 223 feet
Property details
- MLS Number
- NNEREN 5023044
- Date Posted
Parcels
- 06017-22-89
Resources
Detailed attributes
Listing
- Type
- Residential Lease
- Subtype
- Single Family Residence
- Franchise
- Coldwell Banker Real Estate
Structure
- Stories
- 1
- Cooling
- Central A/C
- Heating
- Forced Air
Exterior
- Parking Spots
- 2
- Parking
- Garage
- Features
- Covered Porch, Deck, Porch, Screened Porch, Tennis Court
Interior
- Room Count
- 9
- Rooms
- Basement, Bathroom x 2, Bedroom x 2, Dining Room, Family Room, Kitchen, Living Room, Office
- Floors
- Carpet, Hardwood, Tile
- Appliances
- Dishwasher, Dryer, Electric Range, Microwave, Range, Refrigerator, Washer
- Features
- 1st Floor Bedroom, 1st Floor Full Bathroom, 1st Floor HRD Surfce Floor, 1st Floor Laundry, Blinds, Cathedral Ceiling, Central Vacuum, Fireplace, Gas Fireplace, Grab Bars in Bathroom, Indoor Storage, Kitchen/Family, Living/Dining, Primary BR W/ Ba, Walk-In Closet, Window Treatment
Listing history
| Date | Event | Price | Change | Source |
|---|---|---|---|---|
| Nov 22, 2024 | New listing | $4,000 | — | NNEREN |