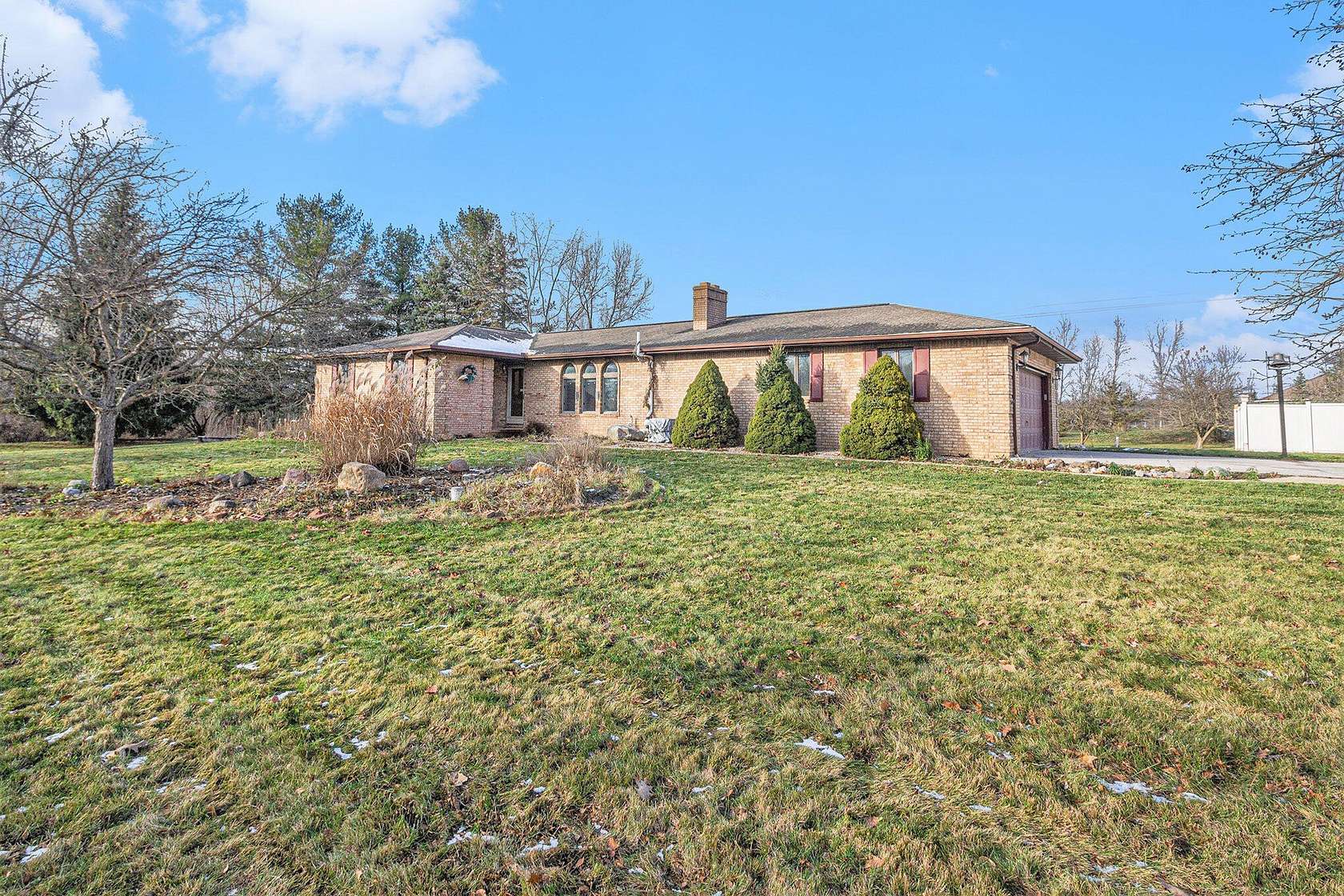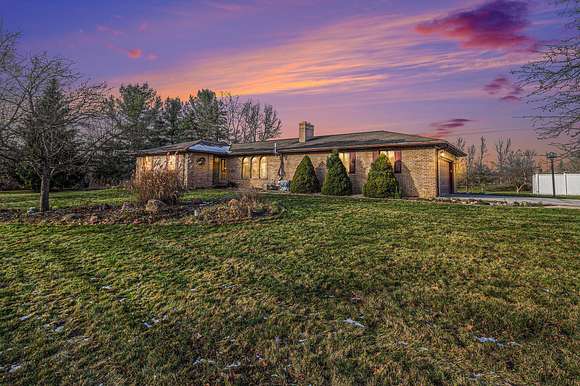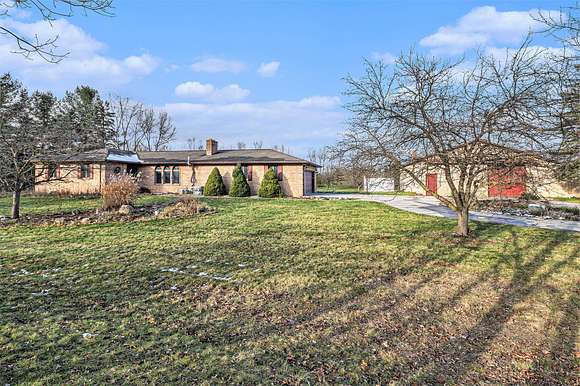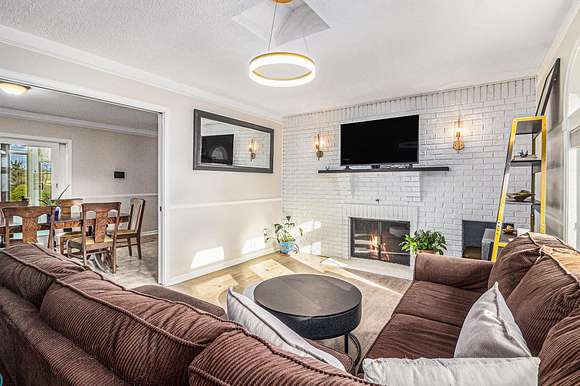Residential Land with Home for Sale in Saline, Michigan
3500 Johnson Rd Saline, MI 48176





































Escape to tranquility with this stunning 2.25-acre property located in a quiet, low-traffic area of Saline Township. The inviting brick ranch offers 3 spacious bedrooms, plus a non-conforming 4th bedroom in the finished basement, ideal for a guest room, office, or playroom.
The home has been thoughtfully updated with remodeled bathrooms, new flooring and six-panel doors, creating a move-in ready environment. The main floor features a convenient laundry room, while the oversized attached garage provides ample storage space.
Enjoy the scenic views of country living from the heated sunroom, or step outside to the expansive deck and beautiful stamped concrete patio with a built-in firepit. The property also features a charming gazebo, perfect for outdoor gatherings and relaxation.
For those who need extra space, the 2,100 sq. ft. pole barn is a standout feature. Complete with concrete floors (including drains), and electricity, this versatile structure is ideal for workshops, storage, or hobbies.
Just minutes from town, this home offers a serene, rural lifestyle without sacrificing convenience. Whether you're looking to entertain, relax, or work on projects, this property has it all. Start making memories in this peaceful setting today!
Directions
Michigan Ave, S on Mason Rd. turn right on Johnson Rd. and it is on the right.
Location
- Street Address
- 3500 Johnson Rd
- County
- Washtenaw County
- Community
- Ann Arbor/Washtenaw - A
- School District
- Saline
- Elevation
- 810 feet
Property details
- Zoning
- A-1
- MLS Number
- GRAR 24061781
- Date Posted
Property taxes
- 2024
- $7,192
Parcels
- R -18-11-100-006
Legal description
QCD L2143 P850 ****FROM 1811100004 02/20/96****FROM 1812200012 02/20/96SA 11-1A-2A BEG AT E 1/4 COR SEC 11, TH N 89-14-36 W 236.75 FT, TH N 01-08-05 E 291.50 FT, TH S 89-44-22 E 334.77 FT, TH S 01-08-05 W 293.55 FT, TH N 89-44-22 W 98.00 FT TO POB. PT OF NE 1/4 SEC 11 & PT OF NW 1/4 SEC 12, T4S-R5E. 2.25 AC.
Detailed attributes
Listing
- Type
- Residential
- Subtype
- Single Family Residence
- Franchise
- Real Estate One
Structure
- Style
- Ranch
- Stories
- 1
- Materials
- Brick
- Roof
- Shingle
- Heating
- Fireplace, Forced Air
Exterior
- Parking
- Garage
- Features
- 3 Season Room, Deck, Gazebo, Patio
Interior
- Room Count
- 8
- Rooms
- Bathroom x 2, Bedroom x 3
- Floors
- Laminate
- Appliances
- Cooktop, Dishwasher, Double Oven, Garbage Disposer, Microwave, Refrigerator, Washer
- Features
- Eat-In Kitchen, Garage Door Opener, Humidifier, Kitchen Island, LP Tank Rented, Laminate Floor, Pantry, Satellite System, Water Softener/Owned
Property utilities
| Category | Type | Status | Description |
|---|---|---|---|
| Water | Public | On-site | — |
Listing history
| Date | Event | Price | Change | Source |
|---|---|---|---|---|
| Dec 4, 2024 | New listing | $425,000 | — | GRAR |