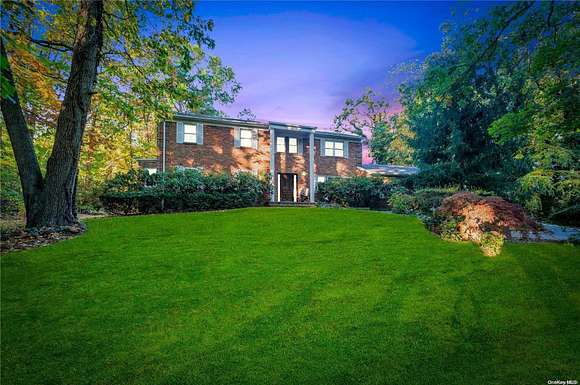Residential Land with Home for Sale in Oyster Bay, New York
31 Wenwood Dr Oyster Bay, NY 11545




























Welcome to this breathtaking Colonial estate in Glen Head, a 2-acre masterpiece where timeless elegance meets luxurious living. Nestled in a peaceful neighborhood, this grand residence captivates with its stately facade, classic columns, and meticulously landscaped grounds framed by mature trees. The impressive exterior is matched by a massive backyard featuring a solar heated in-ground pool, fully equipped cabana, and private tennis court for a truly unforgettable first impression.Inside, every detail exudes sophistication, from gleaming hardwood floors and intricate crown molding to expansive, sunlit rooms. The gourmet kitchen, a chef's dream, boasts premium appliances, custom cabinetry, and a cozy breakfast nook. The main level includes a spacious family room, a Cozy bedroom, 1 full bath, and guest powder room, ideal for hosting and comfort.Upstairs you'll find a luxurious master suite with Ensuite spa-like bath, complemented by three additional bedrooms and a full bath. A dedicated home office and private sauna room create the perfect balance of functionality and relaxation.. A finished basement, private driveway, and two-car garage complete this exceptional estate. Experience a seamless blend of elegance, style, and convenience in this unparalleled home., Additional information: Appearance:Excellent,Separate Hotwater Heater:Y
Directions
107 (Cedar Swamp) To Cowpath. Left On Wenwood To #31
Location
- Street Address
- 31 Wenwood Dr
- County
- Nassau County
- School District
- Jericho
- Elevation
- 259 feet
Property details
- MLS Number
- MLSLI L3588566
- Date Posted
Property taxes
- Recent
- $35,476
Parcels
- 2403-17-009-00-0100-0
Detailed attributes
Listing
- Type
- Residential
- Subtype
- Single Family Residence
Lot
- Views
- Panorama
Structure
- Style
- Colonial
- Materials
- Brick
- Heating
- Hot Water
Exterior
- Parking
- Driveway
- Features
- Part Wooded
Interior
- Room Count
- 11
- Rooms
- Bathroom x 5, Bedroom x 5
- Floors
- Carpet
- Appliances
- Dishwasher, Dryer, Refrigerator, Washer
- Features
- Eat-In Kitchen, First Floor Bedroom, Formal Dining, Primary Bathroom
Nearby schools
| Name | Level | District | Description |
|---|---|---|---|
| Cantiague Elementary School | Elementary | Jericho | — |
| Jericho Middle School | Middle | Jericho | — |
| Jericho Senior High School | High | Jericho | — |
Listing history
| Date | Event | Price | Change | Source |
|---|---|---|---|---|
| Oct 31, 2024 | New listing | $2,188,888 | — | MLSLI |