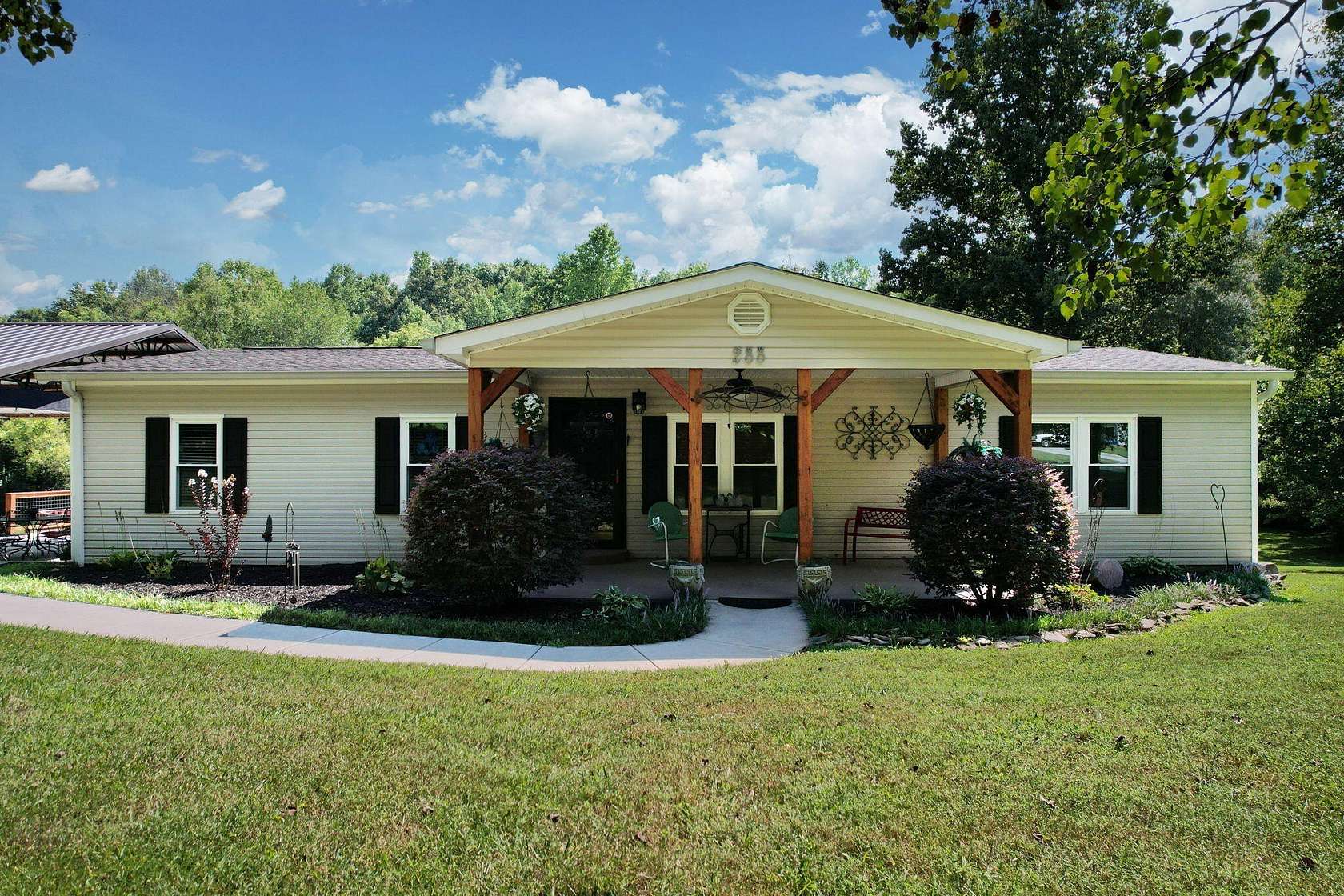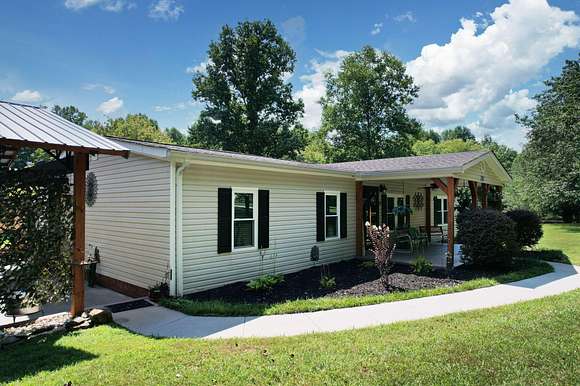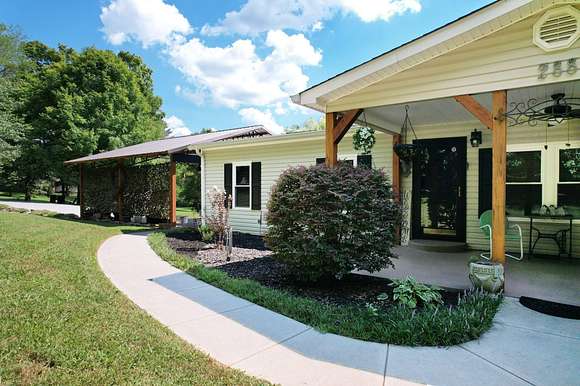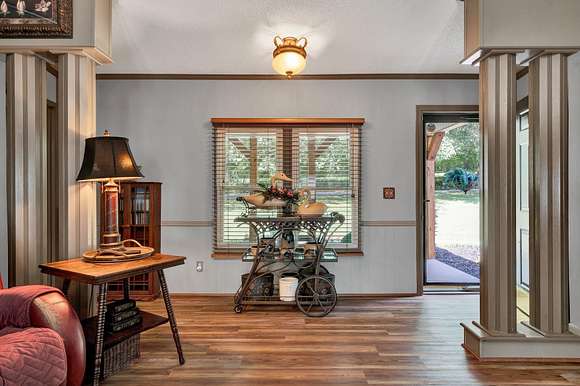Residential Land with Home for Sale in Athens, Tennessee
288 County Road 601 Athens, TN 37303

















































A very well maintained 'Move-in' ready 3 bedroom 2 bath 1932 SF Family home all on one level on 3.9 acres with two converging creeks on the property.
There are French doors from the 27' x 22' family room and from the 13' x 23' kitchen for outdoor access to the new 14' x 14' decking looking over your property. The laundry/utility room is 10' x 13' with a pantry, room for your freezer, and storage. A large 30' above-ground pool with extensive refinished decking, large storage shed/garage (20'x12') with power, concrete driveway, and new (2024) PEX plumbing throughout. Included is an open-air 27' x 16' concrete patio that seamlessly connects from the carport 28' x 30' leading to the pool area decking. Covered front porch 10' x 20', New HVAC unit (2020). A Large primary bedroom with 2 walk-in closets. Fire hydrant nearby, and county taxes. Beautiful property! Within 6 minutes of downtown Athens and close to shopping and medical facilities.
Directions
From Athens city take Highway 30 east to CR 750 (light) turn right then quick left on CR 601 follow over and down to bottom cross Rudd creek property on the right.
Location
- Street Address
- 288 County Road 601
- County
- McMinn County
- Elevation
- 791 feet
Property details
- MLS Number
- RCAR 20243629
- Date Posted
Property taxes
- Recent
- $672
Parcels
- 086 01000 000
Detailed attributes
Listing
- Type
- Residential
- Subtype
- Single Family Residence
Lot
- Views
- Forest, Mountain
- Features
- Waterfront
Structure
- Materials
- Vinyl Siding, Wood Siding
- Roof
- Shingle
- Heating
- Central Furnace, Fireplace
Exterior
- Parking Spots
- 6
- Parking
- Driveway
- Fencing
- Fenced
- Features
- Above Ground, Covered, Creek/Stream, Deck, Filtered, Front Porch, Greenbelt, Landscaped, Mailbox, Patio, Porch, Rain Gutters, Rural, Sloped, Wooded
Interior
- Rooms
- Bathroom x 2, Bedroom x 3
- Floors
- Carpet, Laminate, Tile
- Appliances
- Convection Oven, Dishwasher, Range, Refrigerator, Washer
- Features
- Bathroom Mirror(s), Double Closets, Open Floorplan, Pantry, Soaking Tub, Split Bedrooms, Walk-In Closet(s), Walk-In Shower
Nearby schools
| Name | Level | District | Description |
|---|---|---|---|
| Mountain View | Elementary | — | — |
| Mountain View | Middle | — | — |
| McMinn Central | High | — | — |
Listing history
| Date | Event | Price | Change | Source |
|---|---|---|---|---|
| Nov 9, 2024 | Under contract | $382,000 | — | RCAR |
| Nov 7, 2024 | Relisted | $382,000 | — | RCAR |
| Oct 22, 2024 | Listing removed | $382,000 | — | — |
| Sept 24, 2024 | Under contract | $382,000 | — | RCAR |
| Aug 28, 2024 | Price drop | $382,000 | $10,000 -2.6% | RCAR |
| Aug 16, 2024 | New listing | $392,000 | — | RCAR |