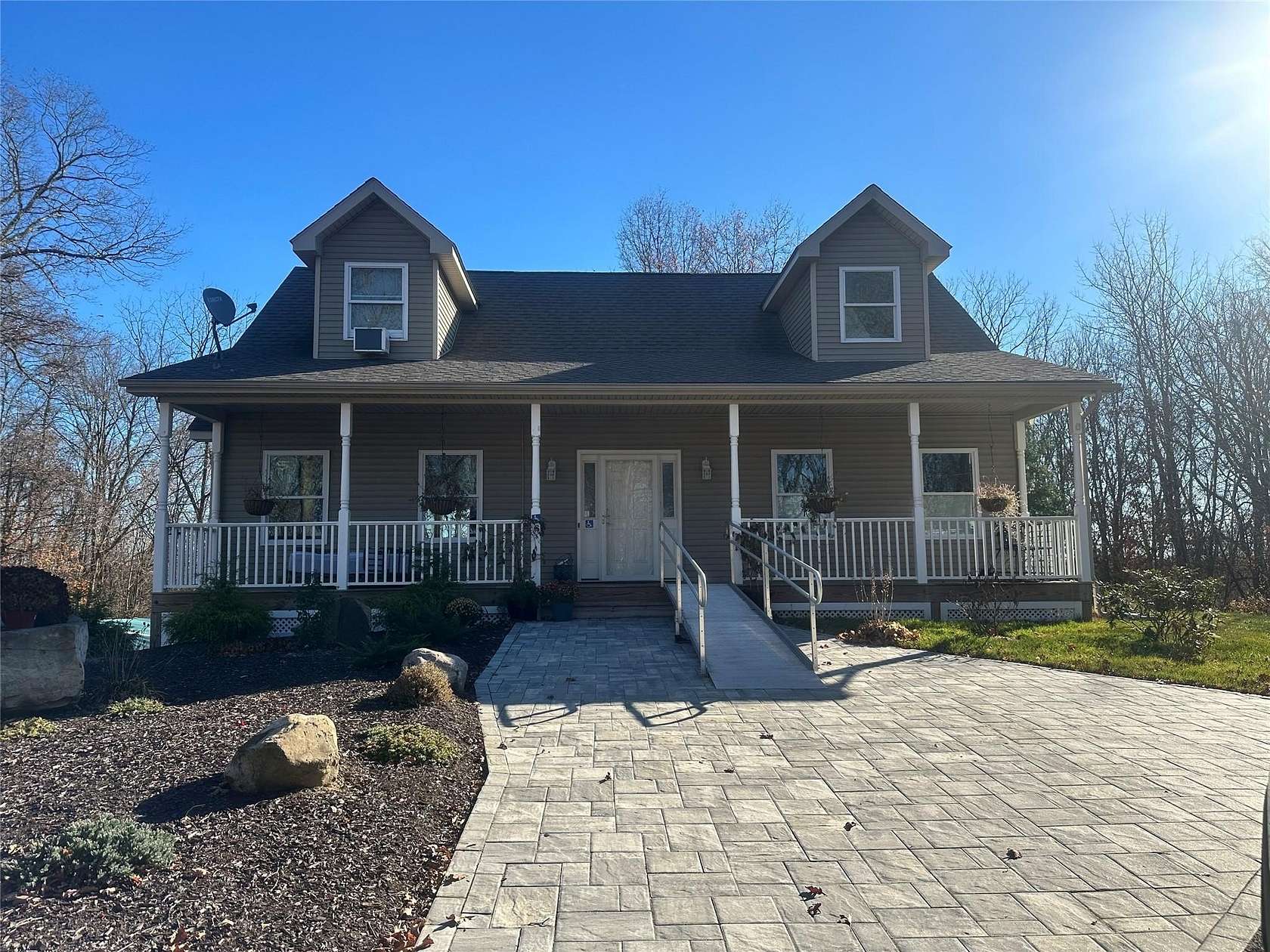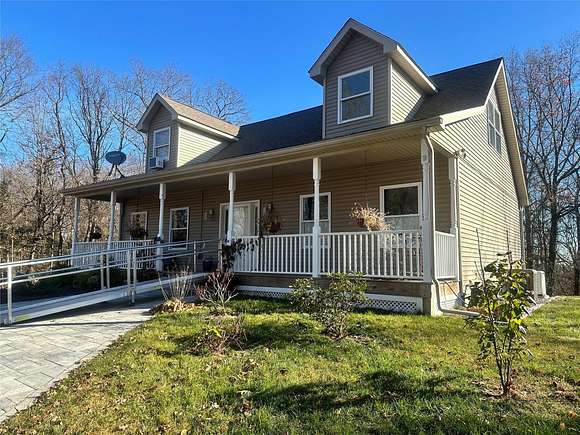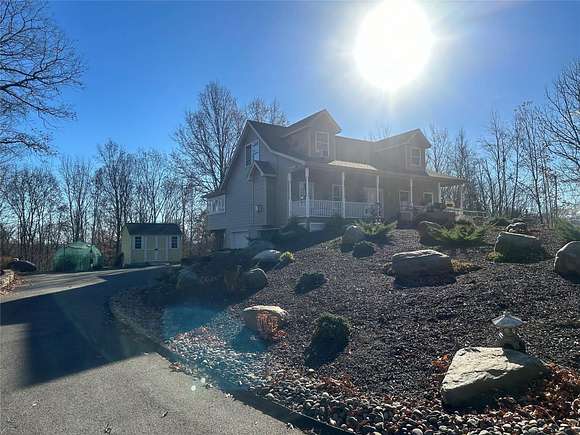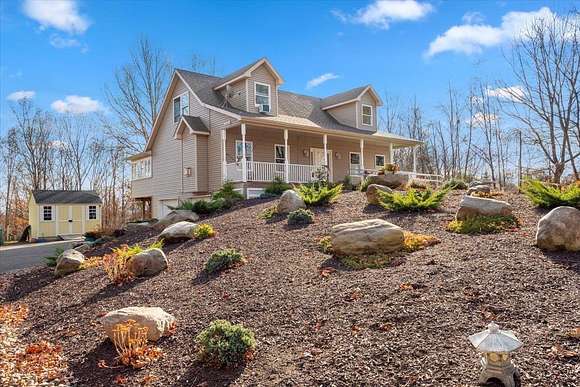Residential Land with Home for Sale in Newburgh, New York
24 Fox Hill Rd Newburgh, NY 12589






































Once you step through the welcoming front door to this immaculate 3 bedroom 2.5 bath home, you will never want to leave, The open floor plan will immediately draw your eyes to the sunlight rooms heightened by the 3 season room off the kitchen/dining room area. If mountain views and privacy are your thing, this property offers views on 3 sides and sits on over 3 acres of land, just slightly back from the road allowing for privacy and yet still offers proximity to everything you will need. The granite countertops, stainless steel appliances and center island allows the chef the ability to prepare dinners while still in full view of what I am sure will be your many guests; as this property will surely become the home that everyone flocks too. The tranquility abounds with gardens patios and a greenhouse. Property offers a full sauna in the basement overlooking the patio and back yard to help unwind after a long day.
Location
- Street Address
- 24 Fox Hill Rd
- County
- Orange County
- School District
- Wallkill
- Elevation
- 673 feet
Property details
- MLS Number
- MLSLI 801121
- Date Posted
Property taxes
- 2024
- $12,000
Parcels
- 334600-003-000-0001-147.000-0000
Detailed attributes
Listing
- Type
- Residential
- Subtype
- Single Family Residence
Lot
- Views
- Mountain
Structure
- Style
- Cape Cod
- Materials
- Frame
- Heating
- Fireplace
Exterior
- Parking Spots
- 6
- Parking
- Driveway, Garage, Off Street, Oversized, Underground/Basement
- Features
- Awning(s), Garden, Level, Mailbox, Part Wooded, Paved, Rain Gutters, Rolling Slope, Secluded, Views
Interior
- Room Count
- 5
- Rooms
- Basement, Bathroom x 3, Bedroom x 3
- Floors
- Hardwood
- Appliances
- Convection Oven, Dishwasher, Dryer, Freezer, Gas Range, Microwave, Purifier Water, Range, Refrigerator, Softener Water, Washer
- Features
- Breakfast Bar, Ceiling Fan(s), Eat-In Kitchen, Energy Star Qualified Door(s), Entrance Foyer, First Floor Bedroom, First Floor Full Bath, Formal Dining, Granite Counters, Kitchen Island, Master Downstairs, Open Floorplan, Open Kitchen, Pantry, Primary Bathroom, Security System, Storage, Washer/Dryer Hookup
Nearby schools
| Name | Level | District | Description |
|---|---|---|---|
| Leptondale Elementary School | Elementary | Wallkill | — |
| John G Borden Middle School | Middle | Wallkill | — |
| Wallkill Senior High School | High | Wallkill | — |
Listing history
| Date | Event | Price | Change | Source |
|---|---|---|---|---|
| Dec 4, 2024 | New listing | $575,000 | — | MLSLI |
