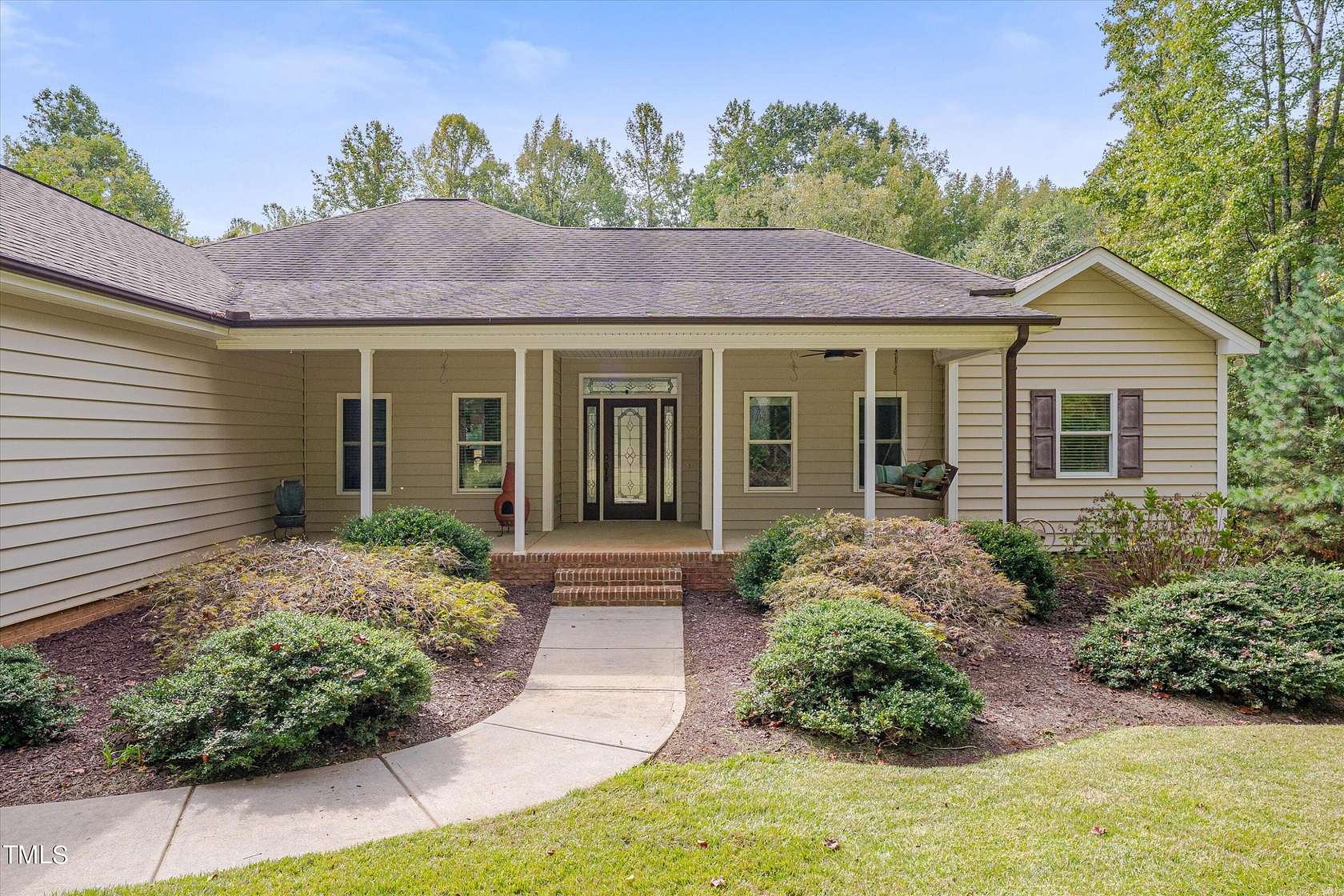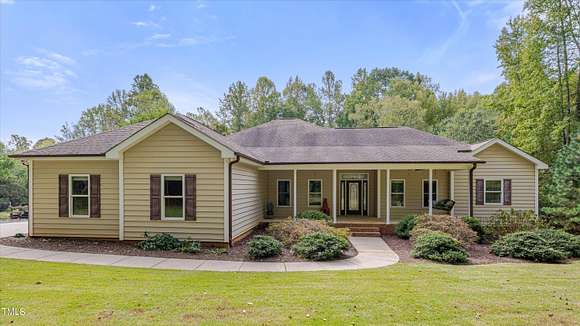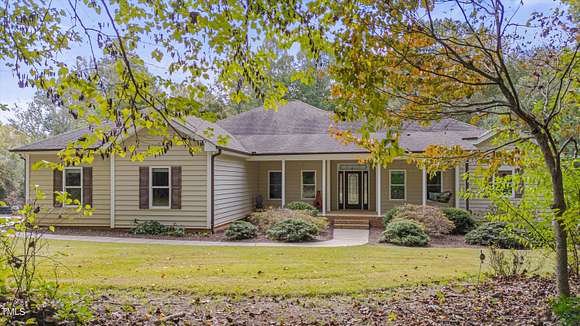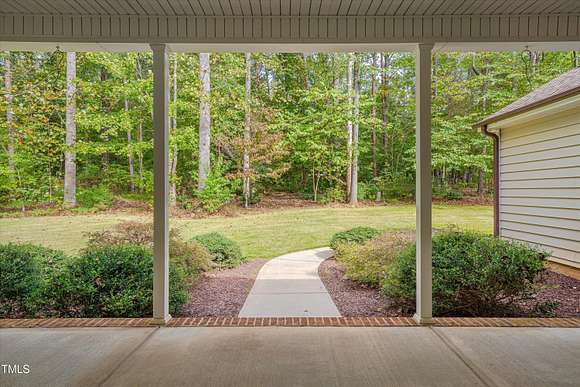Residential Land with Home for Sale in Efland, North Carolina
2300 Halls Mill Rd Efland, NC 27243































































One level seclusion in Orange County! On a sloping 5 acre lot, you'll find a spacious, nearly 3000 square foot one level home in Efland, with easy drives to Hillsborough, Durham, Chapel Hill, RTP and the Triad. Enjoy a great room with vaulted ceilings, a two sided fireplace and tone on natural light. Be your own personal chef in a stately kitchen with plenty of space. Next to the dining room is a billiard room for the pool shark in your life, no wonder the walls are painted the Color of Money!
On the other side of the fireplace is the owner's suite, large enough to fit a king bed and plenty of furniture. Walk for the bedroom into a sprawling bathroom, featuring his/hers sinks, a walk-in closet, a walk-in shower, and a jacuzzi bathtub with a view!
Open the french doors or the door in the great room into the crown jewel of the property, a massive deck overlooking the wooded backyard and a creek.
The house is eligible for USDA financing according to the USDA's map and it's priced to move. Come and get your own piece of tranquility!
Location
- Street Address
- 2300 Halls Mill Rd
- County
- Orange County
- Community
- Fairfield Estates
- Elevation
- 633 feet
Property details
- MLS Number
- DMLS 10058561
- Date Posted
Property taxes
- 2023
- $3,920
Parcels
- 9856132736
Legal description
#5 Sec 1 Fairfield Ests P48/134
Detailed attributes
Listing
- Type
- Residential
- Subtype
- Single Family Residence
Lot
- Views
- Forest
Structure
- Style
- Ranch
- Stories
- 1
- Materials
- Vinyl Siding
- Roof
- Shingle
- Heating
- Central Furnace, Fireplace
Exterior
- Parking Spots
- 4
- Parking
- Driveway, Garage, Off Street
- Fencing
- Fenced
- Features
- Awning(s), Covered, Deck, Fenced Yard, Front Porch, Front Yard, Gentle Sloping, Hardwood Trees, Landscaped, Native Plants, Porch, Rear Porch, Secluded, Sloped
Interior
- Room Count
- 10
- Rooms
- Bathroom x 3, Bedroom x 4
- Floors
- Carpet, Hardwood, Linoleum
- Appliances
- Cooktop, Electric Cooktop, Range, Softener Water
- Features
- Bathtub/Shower Combination, Granite Counters, Kitchen/Dining Room Combination, Open Floorplan, Recessed Lighting, Smooth Ceilings, Vaulted Ceiling(s), Walk-In Closet(s), Walk-In Shower, Wired For Sound
Nearby schools
| Name | Level | District | Description |
|---|---|---|---|
| Orange - Central | Elementary | — | — |
| Orange - Gravelly Hill | Middle | — | — |
| Orange - Orange | High | — | — |
Listing history
| Date | Event | Price | Change | Source |
|---|---|---|---|---|
| Oct 16, 2024 | New listing | $630,000 | — | DMLS |