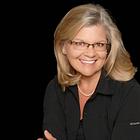Land with Home for Sale in Eustis, Florida
21231 County Road 44A Eustis, FL 32736
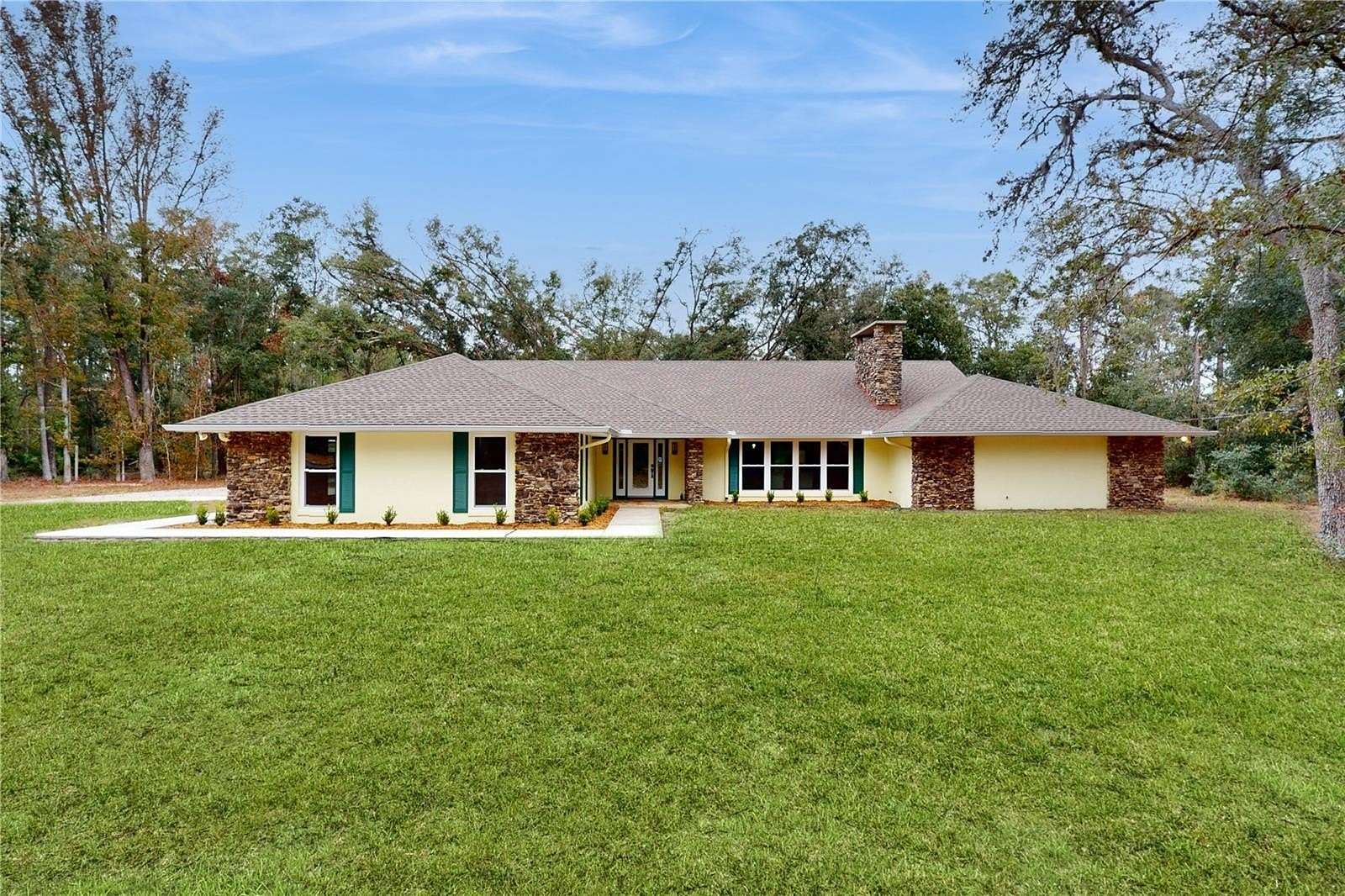
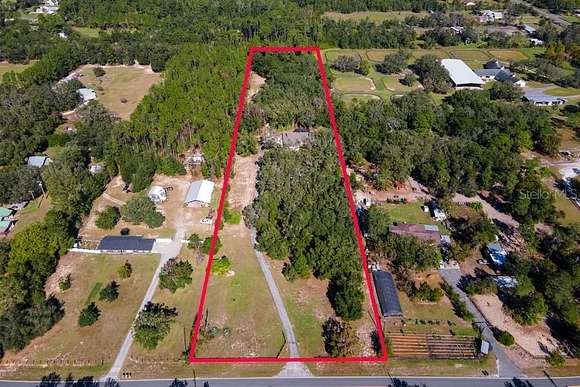
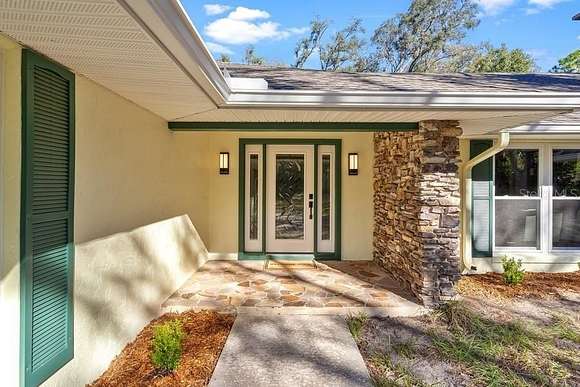
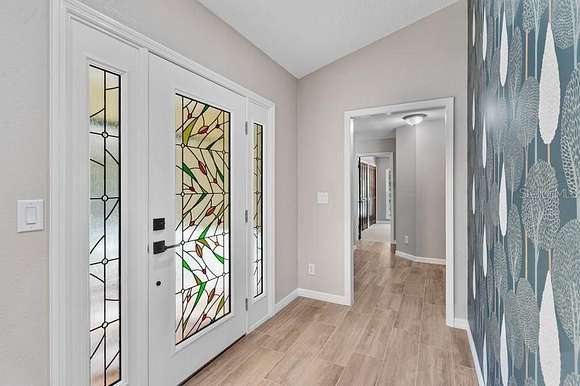


























































Discover the ultimate blend of PRIVACY, SERENITY, and MODERN LIVING on this stunning, MIGHT-AS-WELL-BE-NEW home on a 7-acre property. The nearly 3,000 sq. ft. UPSCALE home has been tastefully renovated, to an OPEN DESIGN, featuring a NEW ROOF, new main AIR CONDITIONER, new SPARKLING KITCHEN counters, appliances, walk-in Butler Pantry, LUSCIOUS BATHROOMS, new flooring, INCREDIBLE, new exterior glass doors, and NEW windows--all SHOWCASING QUALITY craftsmanship and MODERN DESIGN. Outside, HORSES are welcome, with a 1,200 sq. ft. paved pole barn perfect for parking an RV, tractor, or even converting for equine use or other pets, plus a small shed ready to become your CHARMING CHICKEN COOP. Enjoy the FREEDOM to garden, raise animals, or simply relax in your own private retreat. Conveniently located for commuters, this property offers easy access to Orlando, The Villages, Daytona, and Ocala, making it an IDEAL BALANCE of PEACEFUL LIVING and accessibility. This incredible opportunity won't last long--schedule your showing today!
Directions
From Mount Dora, take 441 to 44, TURN BETWEEN Lowes & Publix to Hwy 44, turn right to Thrill Hill Rd, then Left on Thrill Hill to
County Rd 44a, and turn RIGHT on 44A, to address on left. Home is located between Thrill Hil Rd and CR 439.
Location
- Street Address
- 21231 County Road 44A
- County
- Lake County
- Elevation
- 135 feet
Property details
- Zoning
- A
- MLS Number
- MFRMLS G5089833
- Date Posted
Property taxes
- 2024
- $9,000
Parcels
- 34-18-27-0003-000-03800
Legal description
FROM INTERSECTION OF N'LY R/W OF SR 44-A & E'LY R/W OF COUNTY RD 4-6781 RUN E'LY ALONG R/W OF SR 44-A 1260.97 FT TO POB RUN N 01DEG 11MIN 28SEC E 1292.55 FT TO PT A BEG AGAIN AT POB RUN E'LY ALONG R/W OF SR 44-A 236 FT N 01DEG 11MIN 28SEC E 1291.05 F T N 88DEG 13MIN 23SEC W TO PT A ORB 6132 PG 222
Resources
Detailed attributes
Listing
- Type
- Residential
- Subtype
- Single Family Residence
- Franchise
- Berkshire Hathaway HomeServices
Structure
- Materials
- Stone, Stucco
- Roof
- Shingle
- Heating
- Heat Pump
Exterior
- Parking
- Attached Garage, Boat, Carport, Garage, Oversized, RV
- Features
- French Doors
Interior
- Room Count
- 7
- Rooms
- Bathroom x 3, Bedroom x 4, Dining Room, Kitchen, Living Room
- Floors
- Carpet, Tile
- Appliances
- Dishwasher, Microwave, Range, Refrigerator, Washer
- Features
- Built-In Features, Ceiling Fans(s), Open Floorplan, Primary Bedroom Main Floor, Solid Surface Counters, Split Bedroom
Listing history
| Date | Event | Price | Change | Source |
|---|---|---|---|---|
| Dec 8, 2024 | New listing | $830,000 | — | MFRMLS |
