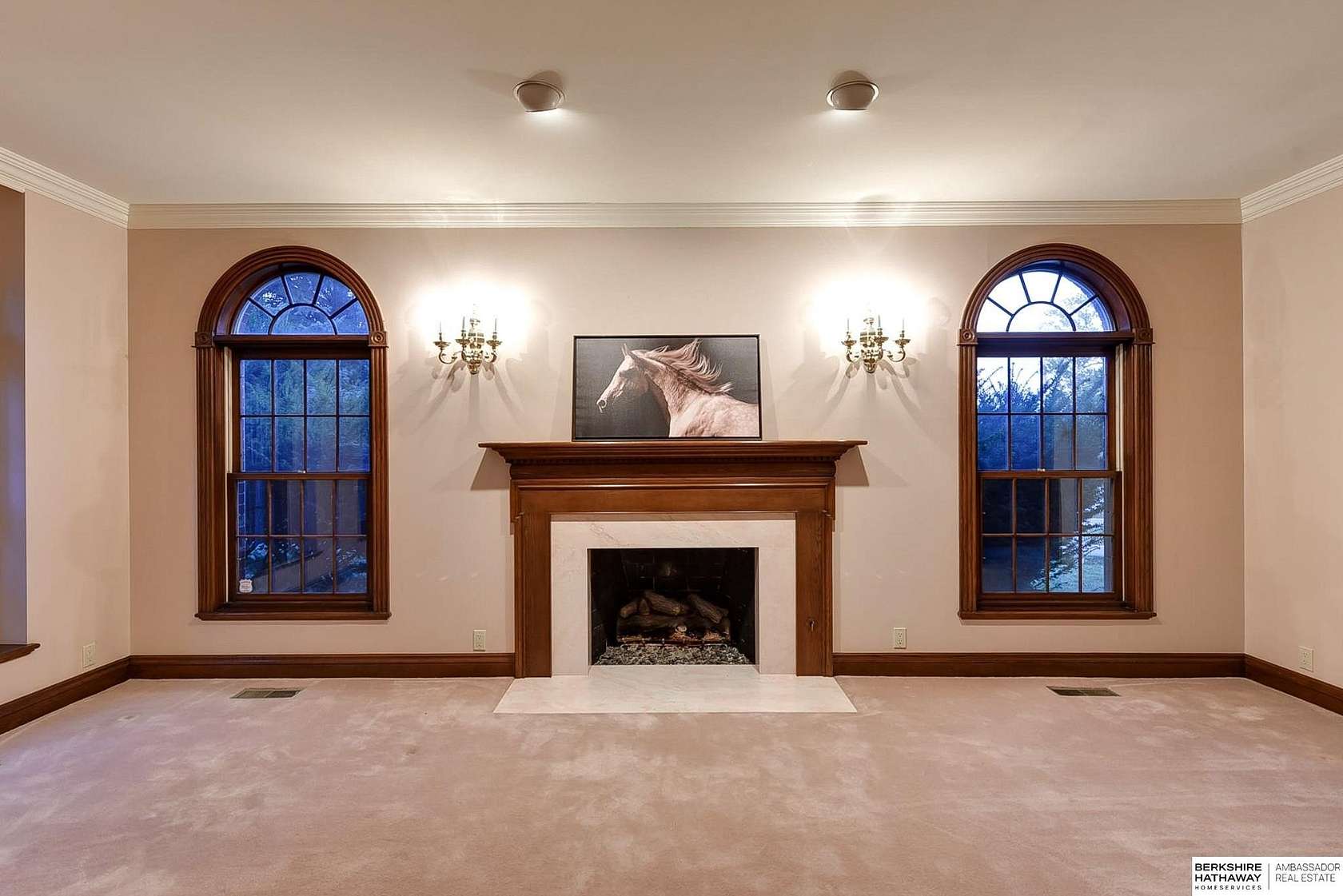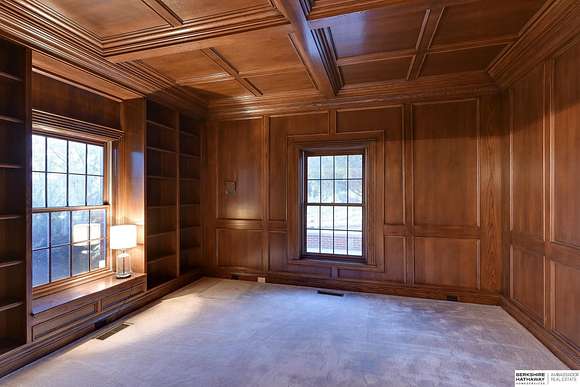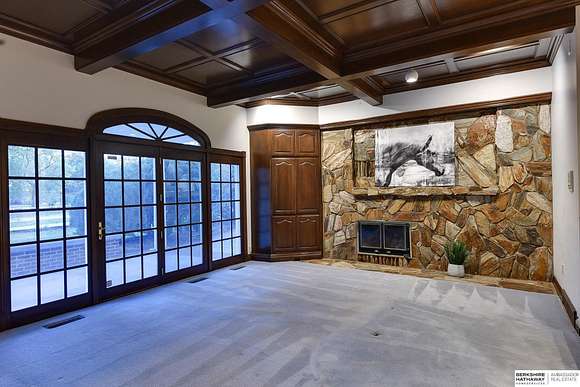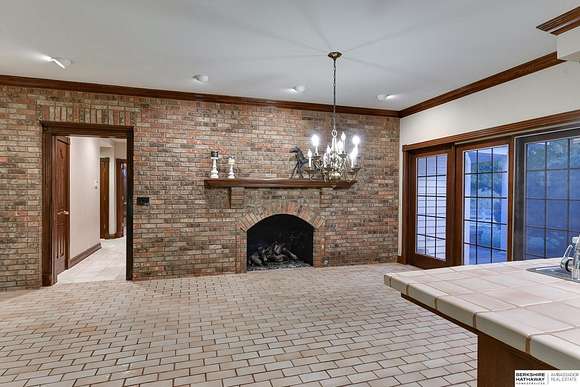Residential Land with Home for Sale in Omaha, Nebraska
20575 Rawhide Rd Omaha, NE 68022




















































































Pam Rasmussen, M: 402-658-1969, Pam.Rasmussen@bhhsamb.com, https://www.bhhsamb.com - This magnificent custom-built colonial style brick two-story home in Skyline Ranches is situated on 3.3 acres. Upon entering, you will be greeted with a breath-taking staircase and Romeo and Juliet balconies overlooking the foyer. The architectural charm and attention to detail radiates throughout this expansive home with four fireplaces. The kitchen, complete with a huge walk-in pantry, serves as the heart of the home. Retreat to the expansive primary suite and ensuite, which boasts a fireplace, double sinks in the bathroom, and a huge walk-in closet, complete with a cedar closet. Outside enjoy the 62 x 30 garage and horse stables with 2 stalls, bathroom, tack room and a large loft upstairs. White vinyl fencing surrounds the property with separate pastures and even a round pen. There are numerous bridle-paths located around this neighborhood and two fenced in arenas to ride in across the street. This
Directions
204th St and W. Dodge Rd south to Rawhide Rd home, turn West or Right on Rawhide and home is on the left side.
Location
- Street Address
- 20575 Rawhide Rd
- County
- Douglas County
- Community
- Skyline Ranches
- School District
- Elkhorn
- Elevation
- 1,234 feet
Property details
- MLS Number
- GPRM 22429636
- Date Posted
Property taxes
- 2023
- $21,016
Expenses
- Home Owner Assessments Fee
- $350 annually
Parcels
- 2225563126
Legal description
Lot 63, Skyline Ranches, a subdivision, as surveyed, platted, and recorded in Douglas County, Nebraska.
Detailed attributes
Listing
- Type
- Residential
- Subtype
- Single Family Residence
- Franchise
- Berkshire Hathaway HomeServices
Structure
- Stories
- 2
- Materials
- Brick
- Roof
- Composition
- Heating
- Fireplace, Forced Air
Exterior
- Parking Spots
- 3
- Fencing
- Fenced
- Features
- Covered Patio, Deck, Deck/Balcony, Dog Run, Extra Parking Slab, Full Fencing, Horse Permitted, Hot Tub/Spa, Kennel/Dog Run, Out Building, Patio, Porch, Sprinkler System, Vinyl/Pvc Fencing
Interior
- Rooms
- Basement, Bathroom x 5, Bedroom x 4, Dining Room, Family Room, Kitchen, Laundry, Living Room
- Appliances
- Convection Oven, Cooktop, Dishwasher, Double Oven, Dryer, Garbage Disposer, Microwave, Refrigerator, Softener Water, Washer
- Features
- 9'+ Ceiling, Bidet, Ceiling Fan, Formal Dining Room, Garage Door Opener, Pantry, Power Humidifier, Security System, Sump Pump, Wetbar, Whirlpool
Nearby schools
| Name | Level | District | Description |
|---|---|---|---|
| Skyline | Elementary | Elkhorn | — |
| Elkhorn Valley View | Middle | Elkhorn | — |
| Elkhorn South | High | Elkhorn | — |
Listing history
| Date | Event | Price | Change | Source |
|---|---|---|---|---|
| Nov 22, 2024 | New listing | $1,400,000 | — | GPRM |