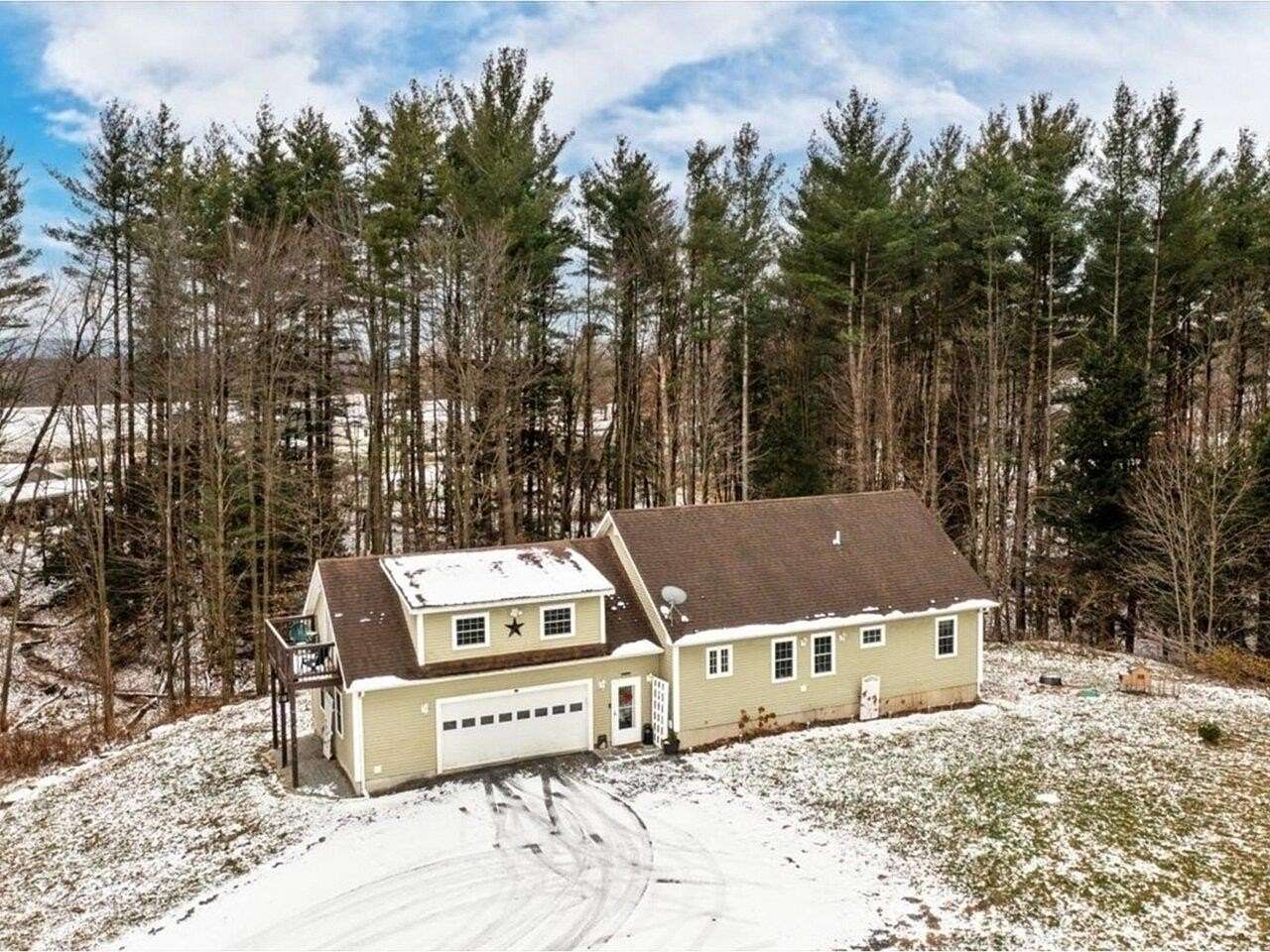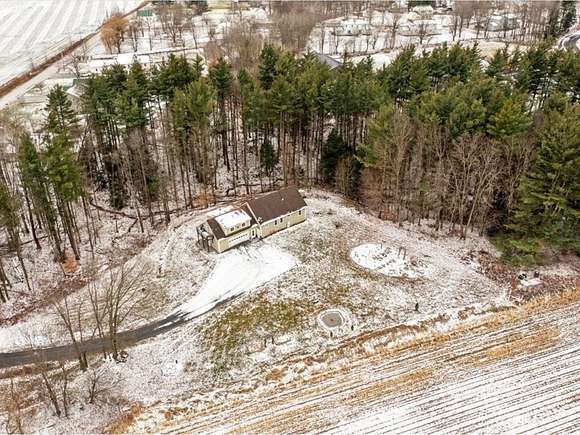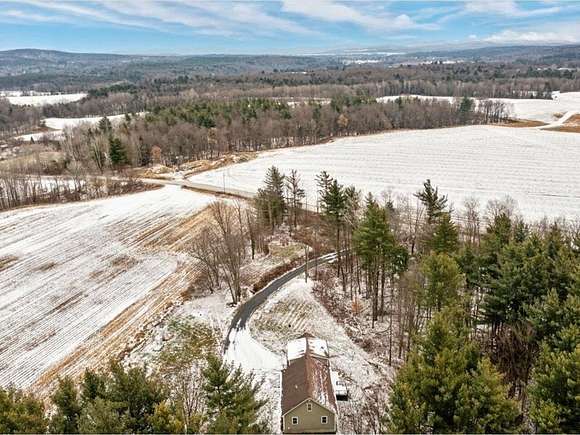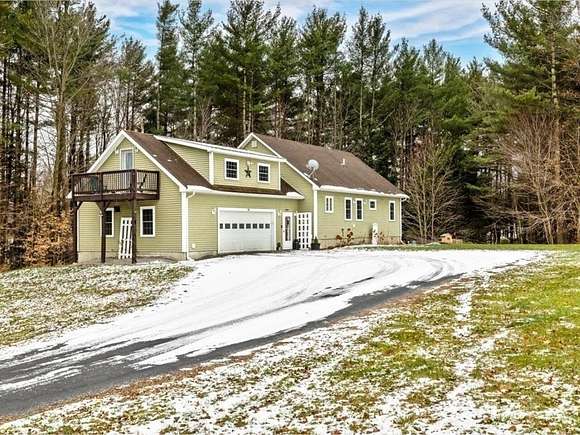Residential Land with Home for Sale in Highgate Town, Vermont
1939 Morey Rd Highgate Town, VT 05459




















































Strikingly beautiful, standing against VT's scenic backdrop, this tasteful Cape is ready for its next chapter. Tucked back from the road, the home is privately situated on 2.35 acres of land - the perfect place to set down roots & enjoy all that Franklin County has to offer. Immediately, it is easy to feel at home; brimming with charm & tastefully done, a spacious entryway provides space to de-clutter & unwind. The entry gracefully flows into the heart of the home, where a beautifully updated kitchen is ready to host gatherings or simply unwind. Modern two-tone cabinetry & stainless steel appliances are eye-catching, & the roomy bar overlooks the dining space. Flooded in natural light & warmed by the pellet stove, the living area is both bright & cozy. Two bedrooms & a full bathroom complete the 1st level, making one-level living attainable. Upstairs, you'll find a massive 3rd bedroom & additional flex space - the opportunities are endless. If that's not enough, above the garage has been finished & is absolutely stunning, with plentiful storage, large windows, & a private balcony for your enjoyment. Updates, care, & pride are evident throughout - the potential of over 2,300 sq. ft. of finished space is incredible. An unfinished, dry basement offers the chance to finish, utilize as storage, or create a hobby space. Only 12 minutes from Exit 20, & a quick drive to St. Albans & Burlington - 1939 Morey Road is a must-see.
Directions
From I-89 Exit 20, turn right onto Route 207. Take Bushey Rd for 4.5 miles and turn right onto Heald Rd. In approximately 1.5 miles, turn left onto Morey Rd. Sign on the property.
Location
- Street Address
- 1939 Morey Rd
- County
- Franklin County
- School District
- Franklin Northwest
- Elevation
- 318 feet
Property details
- Zoning
- Residential
- MLS Number
- NNEREN 5024030
- Date Posted
Property taxes
- 2024
- $4,939
Parcels
- 29109211742
Detailed attributes
Listing
- Type
- Residential
- Subtype
- Single Family Residence
- Franchise
- Coldwell Banker Real Estate
Structure
- Stories
- 1
- Roof
- Shingle
- Heating
- Baseboard, Pellet Stove, Stove
Exterior
- Parking Spots
- 2
- Parking
- Covered, Driveway, Garage
- Features
- Balcony, Deck, Garden Space, Natural Shade
Interior
- Room Count
- 6
- Rooms
- Basement, Bathroom, Bedroom x 3
- Floors
- Hardwood, Tile
- Appliances
- Cooktop, Dishwasher, Dryer, Electric Cooktop, Freezer, Microwave, Refrigerator, Washer
- Features
- Basement Laundry, Ceiling Fan, Co Detector, Dining Area, Indoor Storage, Kitchen/Dining, Kitchen/Family, Natural Light, Natural Woodwork, Smoke Detector
Nearby schools
| Name | Level | District | Description |
|---|---|---|---|
| Highgate Elementary School | Elementary | Franklin Northwest | — |
| Missisquoi Valley Union JSHS | Middle | Franklin Northwest | — |
| Missisquoi Valley UHSD #7 | High | Franklin Northwest | — |
Listing history
| Date | Event | Price | Change | Source |
|---|---|---|---|---|
| Dec 6, 2024 | New listing | $420,000 | — | NNEREN |