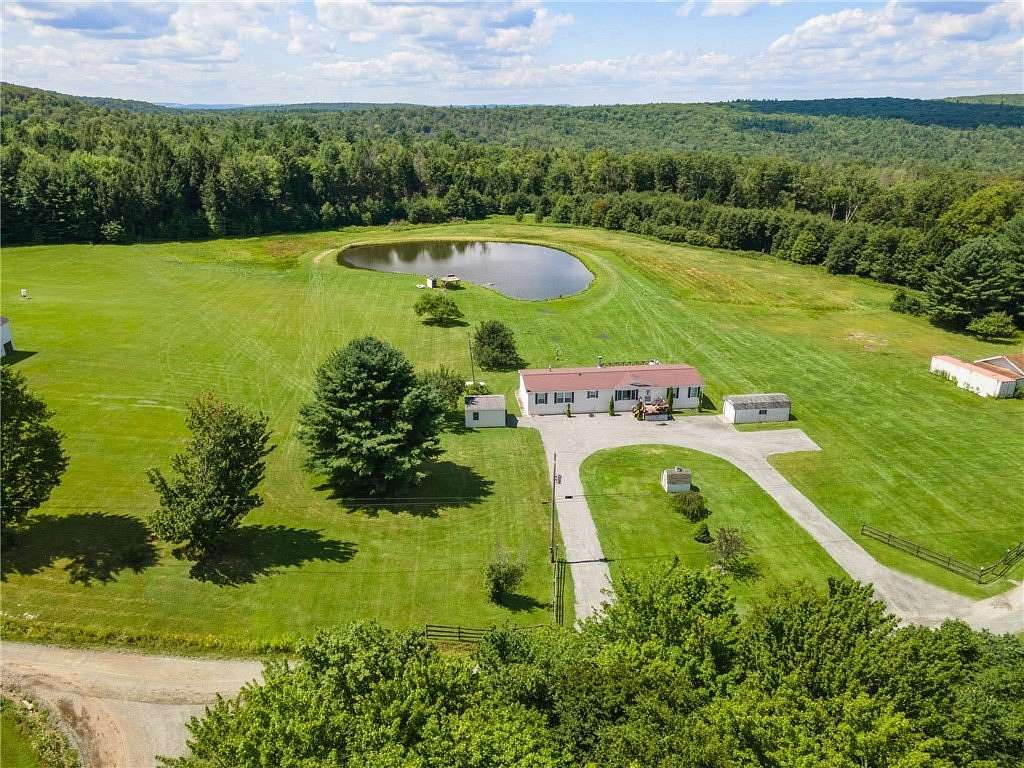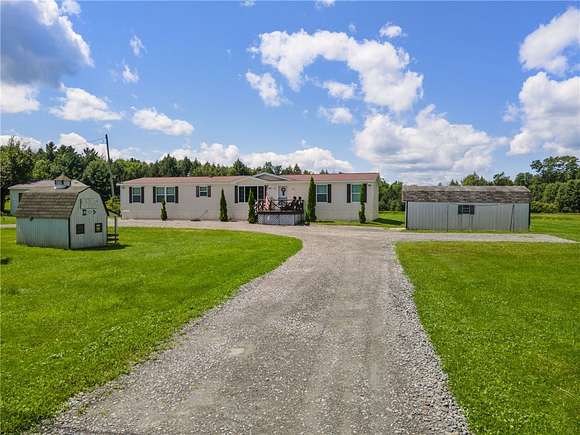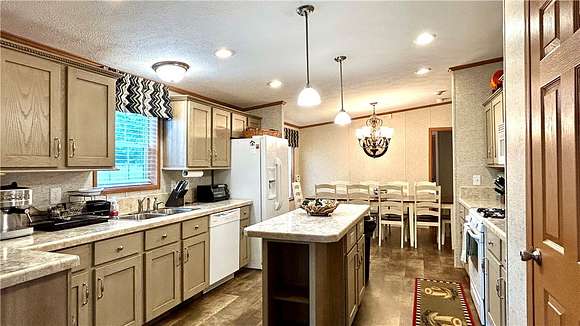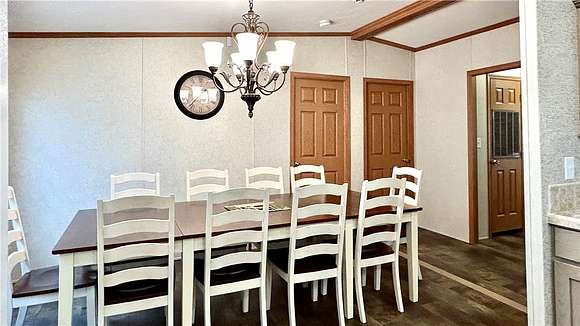Recreational Land with Home for Sale in Afton, New York
186 Kathy Ln Afton, NY 13733






























Experience the ultimate turnkey retreat on nearly 22 acres, ADJOINING STATE LAND, located less than a 3-hour drive from the GWB. This property features a picturesque pond, lush woods, an expansive lawn, and bountiful fruit trees. The best part? Everything is included (excluding personal items) with the immaculate like-new 2016 4BR, 2 full baths doublewide ranch, (furnishings, appliances, equipment, and more). Simply move in and start living the upstate dream! The home is beautifully furnished and tastefully decorated down to the last detail. Accessed via a private road, the property is a four-season playground for hunting, swimming, fishing, hiking, 4-wheeling, and more! The outbuildings, including a Rinnai propane-heated shed, storage garage, dollhouse, gazebo, dock, and pond equipment shed, ensure all your needs are met. Don't miss out on this outstanding value--come take a look today! This beautiful retreat is ready to help you create lifelong memories. PLEASE do not drive up the private lane without a scheduled appointment with your agent. All terrain vehicles available for an additional amount)
Directions
I-88 to Bainbridge exit, 206 east 2.9 miles turn right on East Afton Road then go 2.6 miles to turn right onto Kathy Lane (Private Road). Turn left at the fork and the home will be the third one on your left side.
Location
- Street Address
- 186 Kathy Ln
- County
- Chenango County
- School District
- Bainbridge-Guilford
- Elevation
- 1,654 feet
Property details
- MLS Number
- BNAR R1556708
- Date Posted
Property taxes
- Recent
- $4,657
Parcels
- 291.-1-3.2
Resources
Detailed attributes
Listing
- Type
- Residential
- Subtype
- Manufactured Home
- Franchise
- Keller Williams Realty
Lot
- Views
- Water
- Features
- Pond
Structure
- Style
- Ranch
- Stories
- 1
- Materials
- Vinyl Siding
- Roof
- Asphalt, Shingle
- Cooling
- Window Unit(s) A/C
- Heating
- Fireplace
Exterior
- Parking
- Driveway, Garage, Heated
- Features
- Barbecue, Deck, Gravel Driveway
Interior
- Room Count
- 8
- Rooms
- Bathroom x 2, Bedroom x 4
- Floors
- Laminate, Vinyl
- Appliances
- Dishwasher, Dryer, Microwave, Oven, Range, Refrigerator, Washer
- Features
- Ceiling Fans, Den, Eat in Kitchen, Entrance Foyer, Furnished, Great Room, Kitchen Island, Main Level Primary, Primary Suite, Separate Formal Living Room, Sliding Glass Doors, Window Treatments
Listing history
| Date | Event | Price | Change | Source |
|---|---|---|---|---|
| Oct 26, 2024 | Under contract | $289,900 | — | BNAR |
| Oct 8, 2024 | Back on market | $289,900 | — | BNAR |
| Oct 2, 2024 | Under contract | $289,900 | — | BNAR |
| Sept 14, 2024 | Price drop | $289,900 | $30,100 -9.4% | BNAR |
| Aug 15, 2024 | New listing | $320,000 | — | BNAR |