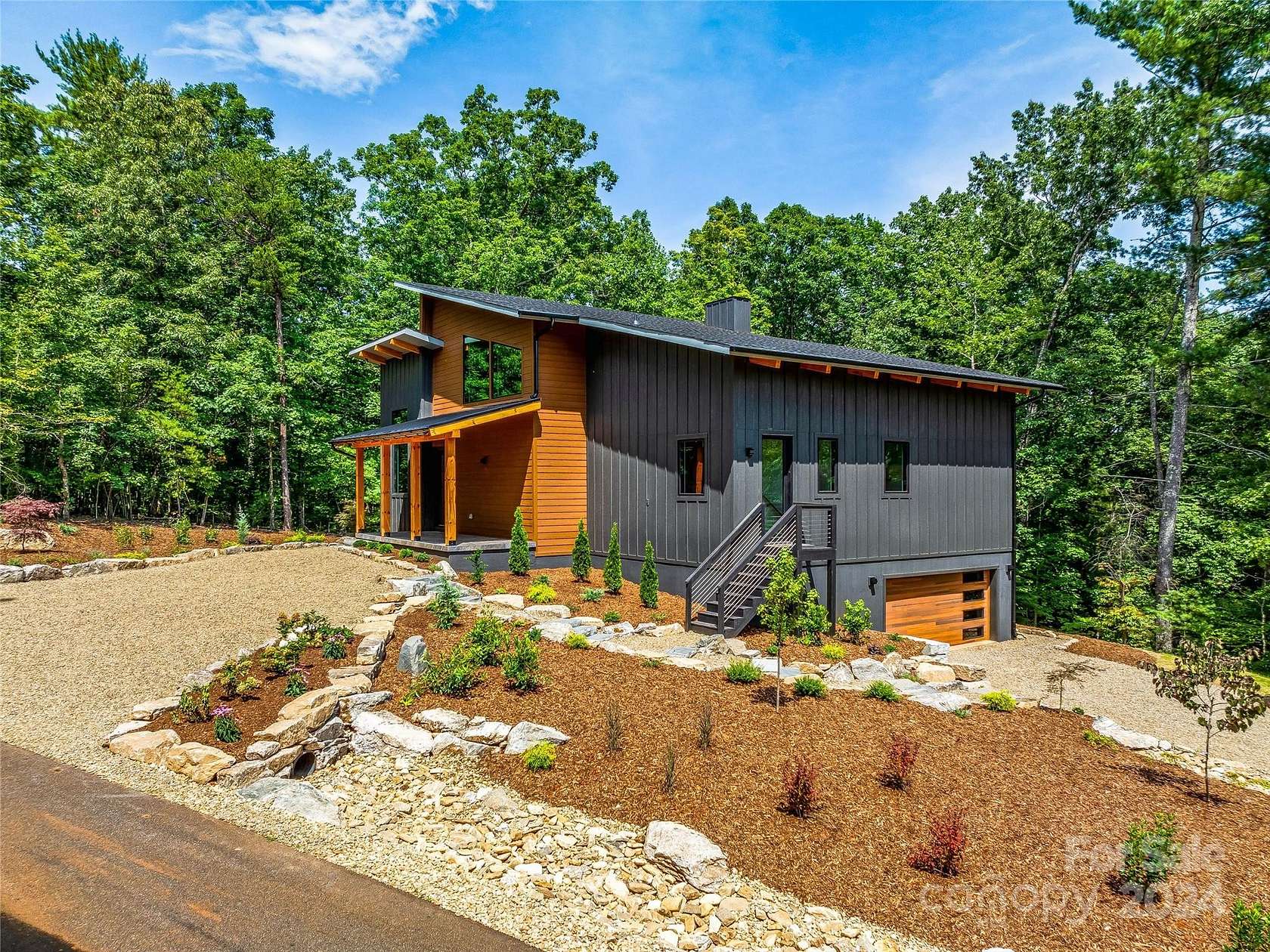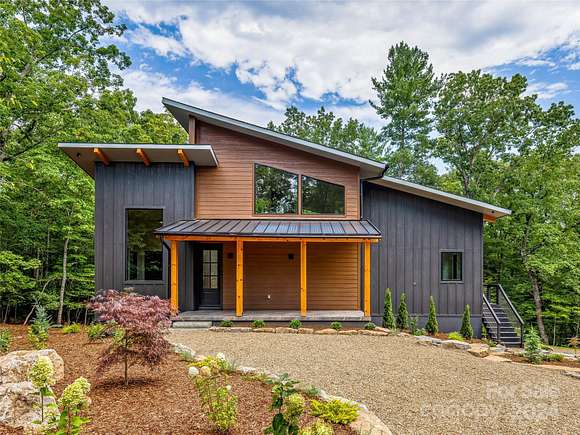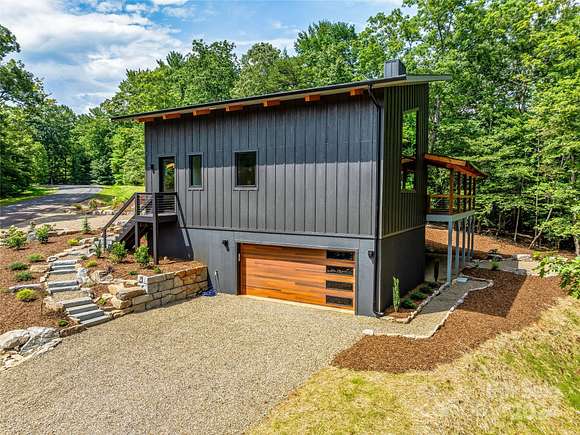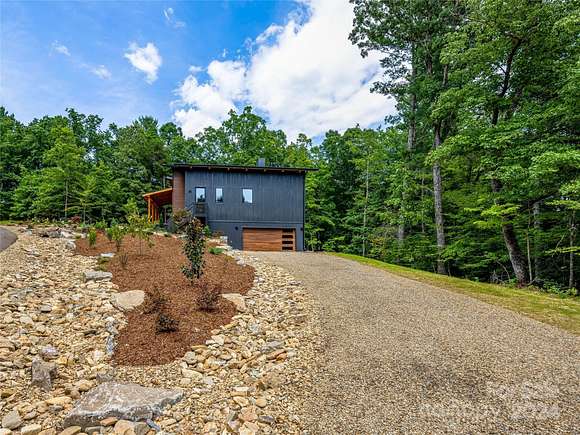Residential Land with Home for Sale in Marion, North Carolina
1180 W Lake Rd Marion, NC 28752

















































Nestled inside the gates of the desirable Lakewood community you will find this custom built Mountain Modern masterpiece. The exterior offers ample yard space, fire pit & manicured landscapes nestled in a beautiful wooded 2.68 acres. Covered front & back porches allow you to take in the peaceful nature offered at this private oasis. Upon entering the home you will find 28' ceilings, high end finishes & meticulous attention to detail at every turn. Large custom windows throughout bring in ample amounts of light & wooded views. At over 3000sf this home offers ample space for entertaining & features a wet bar, dog wash & 2 bonus rooms. This home is ideal for a primary oasis, 2nd home & is also able to be used as a short term rental! All of this while being only 2 miles to vibrant downtown Marion & 4 miles to Lake James. Ski resorts, Asheville & several airports all within short commutes. This home is a must see to fully appreciate! More info at singlepointmedia.hd.pics/1180-W-Lake-Rd/idx
Directions
Exit 81 to Sugar Hill Rd. This turns into West Henderson St. Make a left on Main St it turns into 221, make right onto Montavista Ave. Stay to the right as it turns into Fern Ave. At stop sign make a left onto Fleming Ave and then a right onto Yancey. Lakewood Community will be on the right side about a mile down. Once inside, follow West Lake Rd to the top of the mountain and house is on right hand side just before the cul-de-sac.
Location
- Street Address
- 1180 W Lake Rd
- County
- McDowell County
- Community
- Lakewood
- Elevation
- 1,391 feet
Property details
- MLS Number
- CMLS 4165999
- Date Posted
Expenses
- Home Owner Assessments Fee
- $450 annually
Parcels
- 1712-00-16-1847
Legal description
LOT 99 LAKEWOOD S/D MARION TWP
Resources
Detailed attributes
Listing
- Type
- Residential
- Subtype
- Single Family Residence
Structure
- Style
- Modern
- Materials
- Fiber Cement
- Roof
- Metal, Shingle
- Heating
- Heat Pump
Exterior
- Parking
- Driveway, Garage
Interior
- Rooms
- Basement, Bathroom x 3, Bedroom x 3
- Floors
- Tile, Vinyl
- Appliances
- Cooktop, Dishwasher, Gas Cooktop, Refrigerator, Washer
- Features
- Kitchen Island, Open Floorplan, Smoke Detector(s), Split Bedroom, Storage, Walk-In Closet(s), Walk-In Pantry, Wet Bar
Listing history
| Date | Event | Price | Change | Source |
|---|---|---|---|---|
| Nov 4, 2024 | Price drop | $1,100,000 | $100,000 -8.3% | CMLS |
| Aug 3, 2024 | New listing | $1,200,000 | — | CMLS |