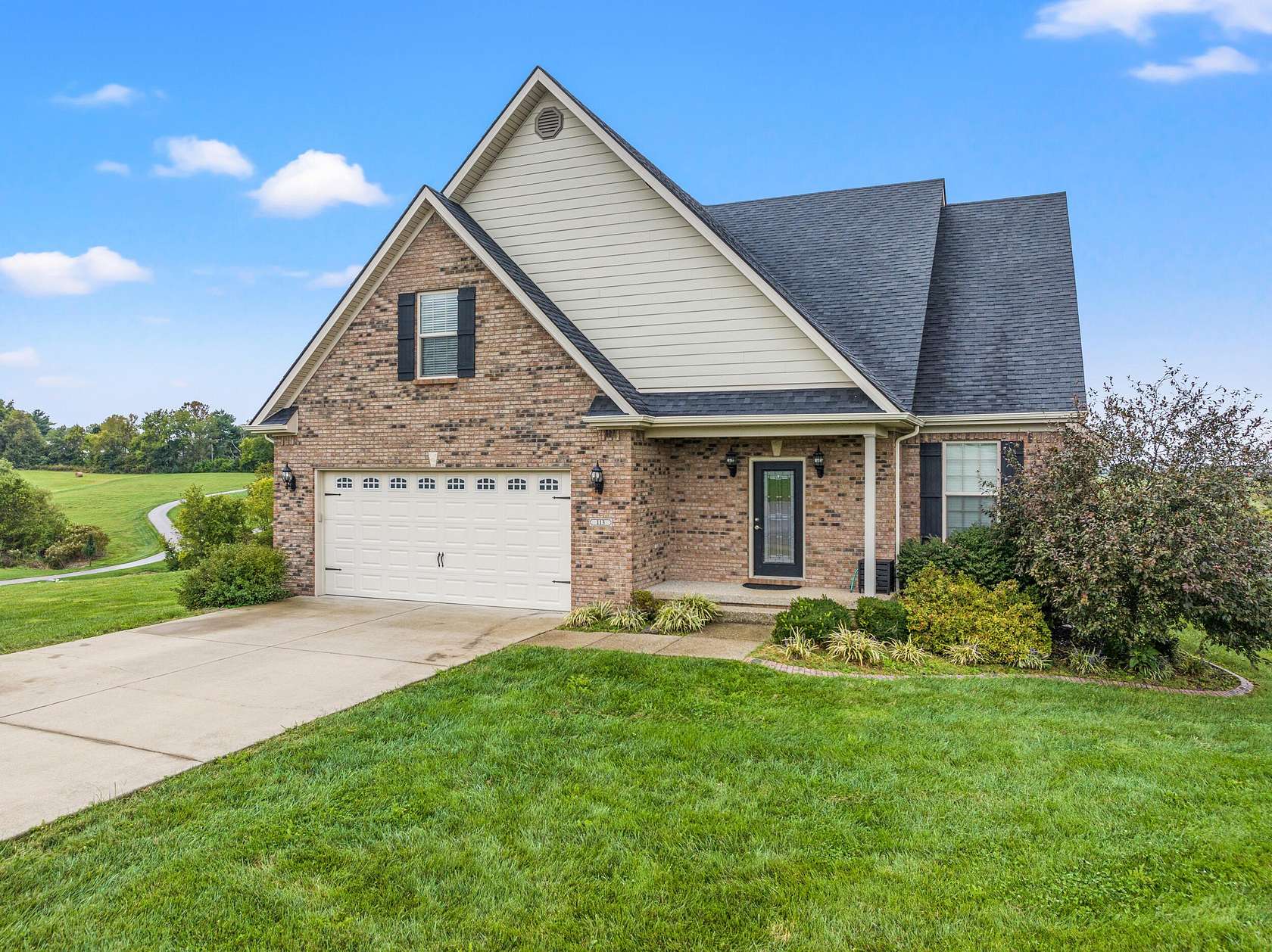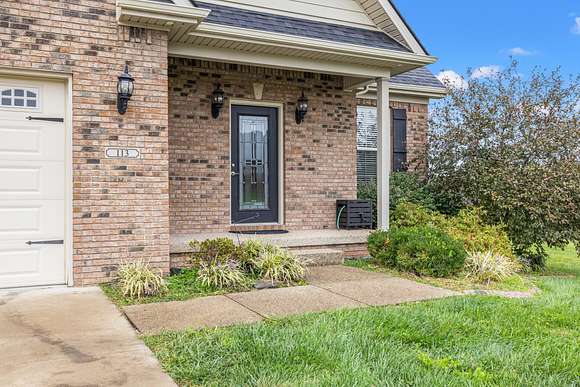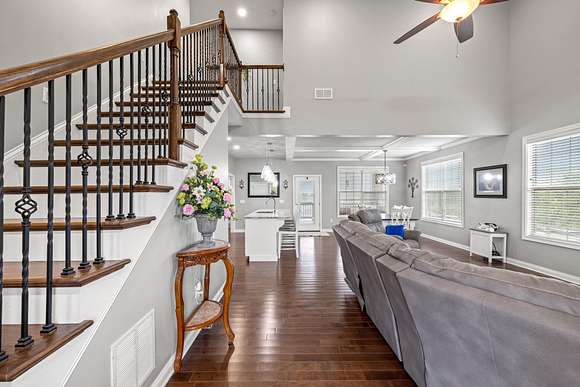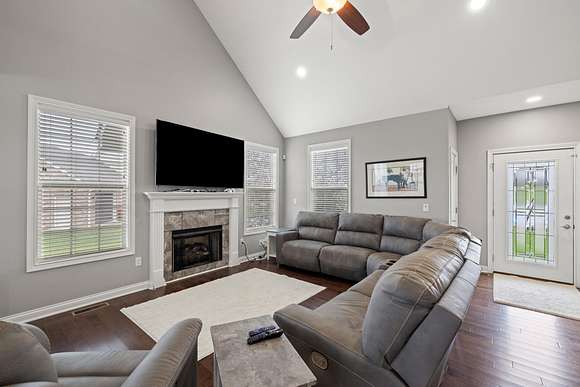Residential Land with Home for Sale in Berea, Kentucky
113 Spanish Wells Ct Berea, KY 40403













































Welcome home to luxurious, country living nestled in Berea's countryside! 3 bed, 2.5 bath on 2.44 acres features chef's kitchen features stainless steel appliances, a gas range, custom cabinets, quartzite countertops and a step-in pantry. Wide-planked hardwood floors span most of your home! Get comfy and relax in your primary bedroom, featuring a coffered ceiling and custom trim work. A private ensuite bath features a soaker tub, enclosed tile shower with glass door, water closet and dual vanities! Second floor bedrooms, found at either end of an upstairs hallway, feature a jack and jill bath, with custom storage cabinets and ample closets. Best of all, a large bonus room! With two full closets, this could be a storage, bedroom, or game room! A 25x22 garage, has ample room for storage, recreational vehicles and cars. Outside, you will find covered deck, an expansive, partially fenced backyard, ideal for outdoor activities and barbecues. A heated, salt-water pool, making it a perfect oasis for relaxation and entertainment!
Don't miss this opportunity to make such this property your forever home!
Directions
I-75S to exit 90A. Turn right onto 25S. Go 5 miles and turn left on Berea Rd. Go 3.5 miles and turn left on Battlefield Memorial Highway 421. Go 2.7 miles and turn right onto Old US 25N. Go .5 miles and turn right onto Berkley Hall Dr. Turn left onto Hampton Hall Dr, turn right onto Spanish Wells Court. House is in cul-de-sac.
Location
- Street Address
- 113 Spanish Wells Ct
- County
- Madison County
- Community
- Berkley Hall
- School District
- Madison County - 8
- Elevation
- 971 feet
Property details
- MLS Number
- LBAR 24020111
- Date Posted
Parcels
- 0085-0001-0038
Detailed attributes
Listing
- Type
- Residential
- Subtype
- Single Family Residence
Structure
- Style
- Ranch
- Stories
- 1
- Materials
- Brick, Brick Veneer
- Cooling
- Heat Pumps
- Heating
- Heat Pump
Exterior
- Parking
- Driveway, Garage, Off Street
- Features
- Storm Door
Interior
- Room Count
- 5
- Rooms
- Bathroom x 3, Bedroom x 3, Bonus Room, Dining Room, Kitchen, Living Room, Utility Room
- Floors
- Carpet, Hardwood, Tile
- Appliances
- Cooktop, Dishwasher, Dryer, Gas Range, Microwave, Range, Washer
- Features
- Breakfast Bar, Dining Area, Primary First Floor, Security System, Security System Leased, Security System Owned
Nearby schools
| Name | Level | District | Description |
|---|---|---|---|
| Kirksville | Elementary | Madison County - 8 | — |
| Farristown | Middle | Madison County - 8 | — |
| Madison So | High | Madison County - 8 | — |
Listing history
| Date | Event | Price | Change | Source |
|---|---|---|---|---|
| Nov 17, 2024 | Under contract | $512,000 | — | LBAR |
| Oct 23, 2024 | Price drop | $512,000 | $22,166 -4.1% | LBAR |
| Sept 20, 2024 | New listing | $534,166 | — | LBAR |