Residential Land with Home for Sale in Chisago Lake Township, Minnesota
11233 Chisago Blvd Chisago Lake Township, MN 55013
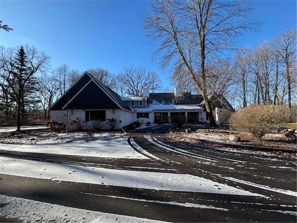
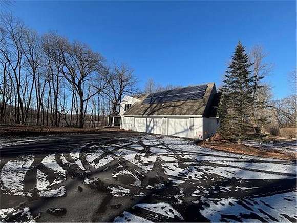
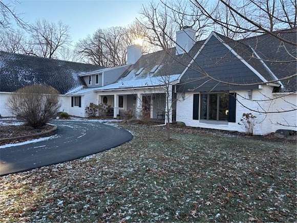
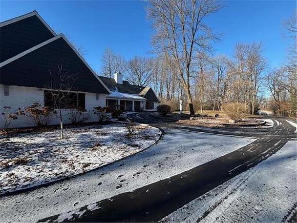
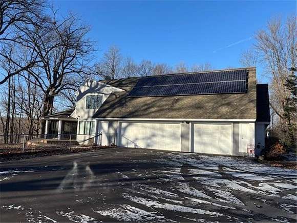
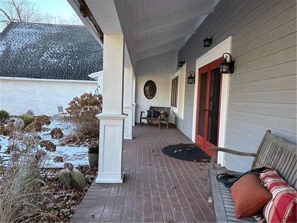
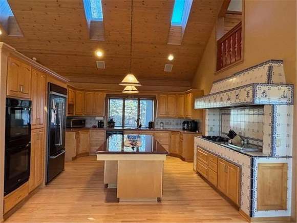
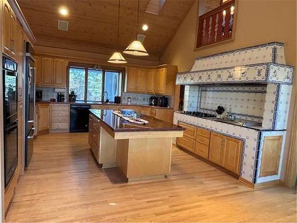
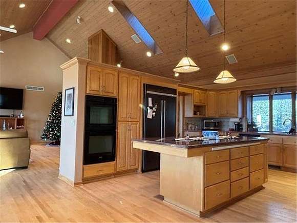
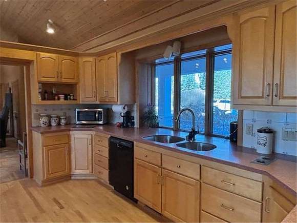
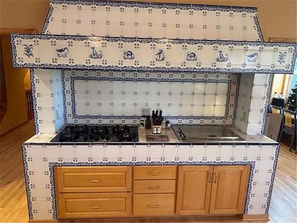
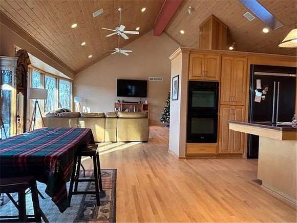
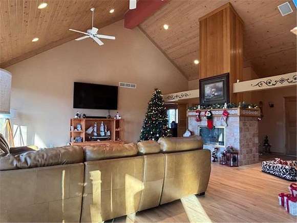
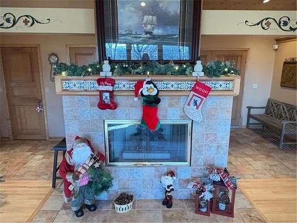
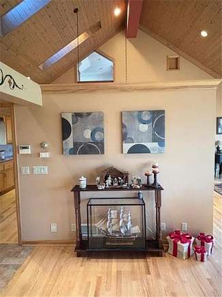
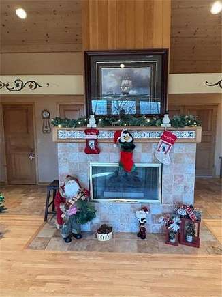
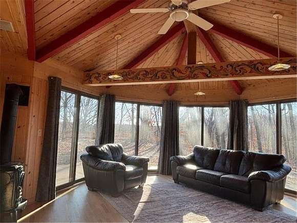
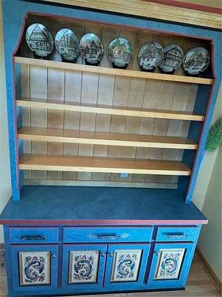
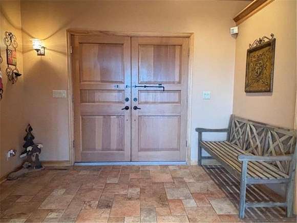
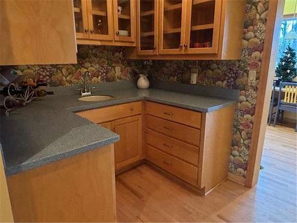
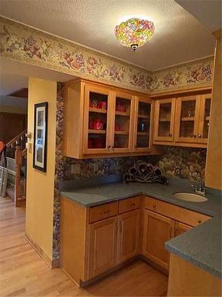
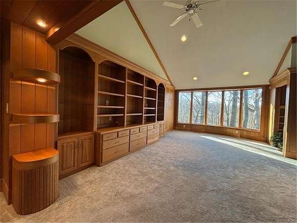
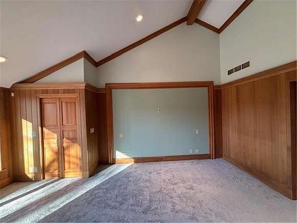
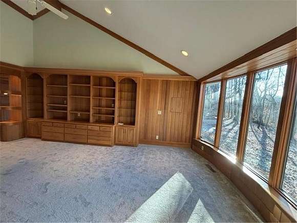
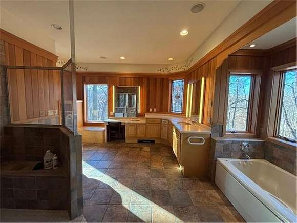
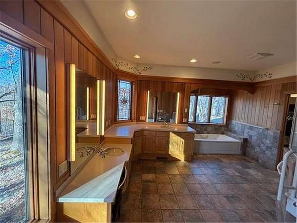
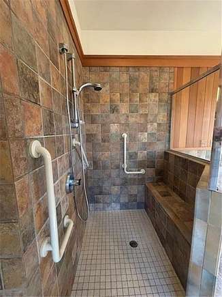
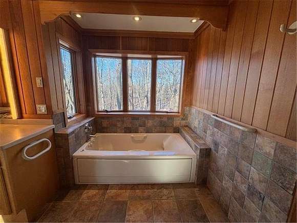
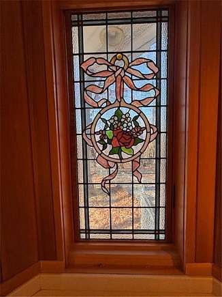
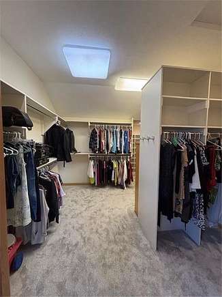
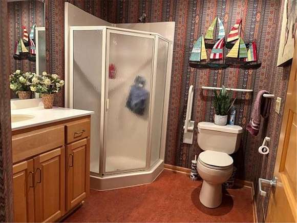
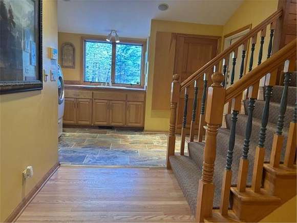
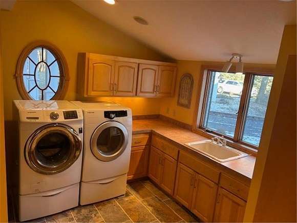
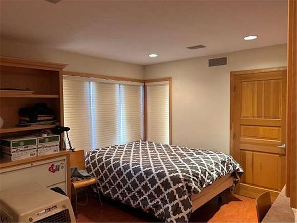
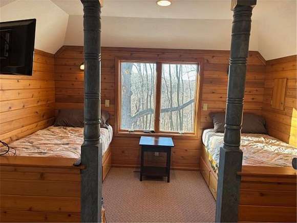
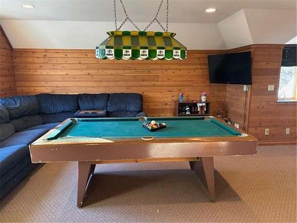
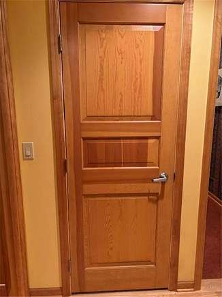
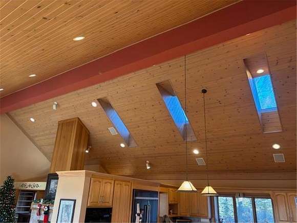
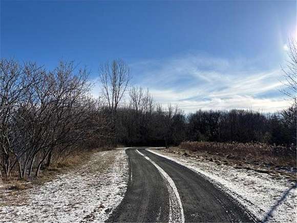
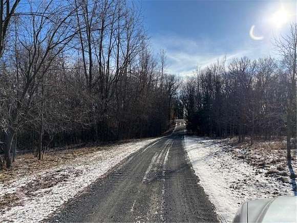
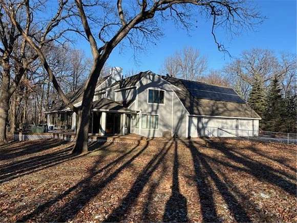
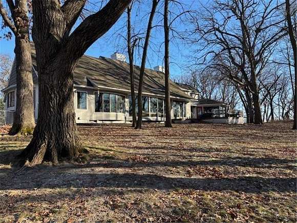
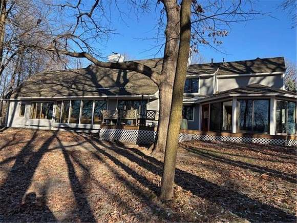
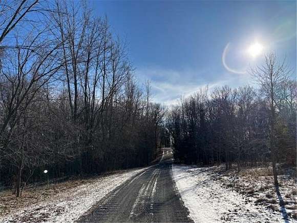
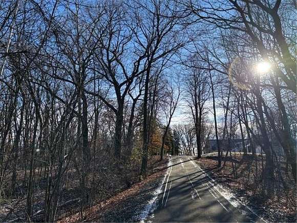
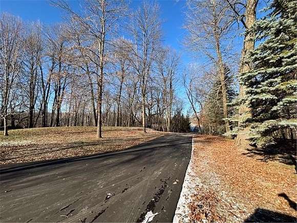
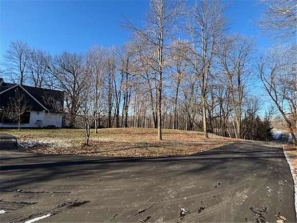
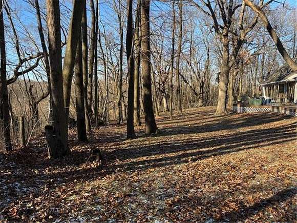
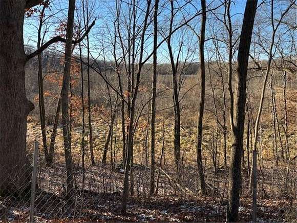
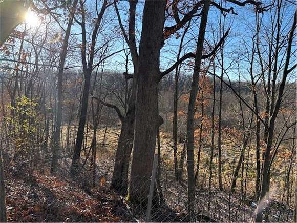
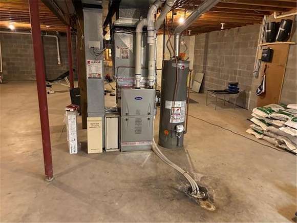
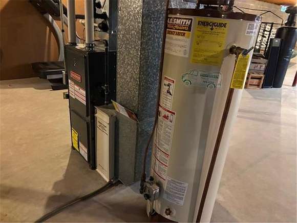
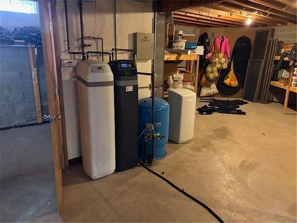
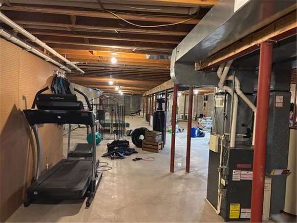

Custom built extraordinary Scandinavian chalet home on 8+ acres. Home features include: 20 foot vaulted hardwood ceilings with recessed lighting, tons of natural light with massive windows throughout, newly resurfaced hardwood floors in living areas, gourmet kitchen with double oven, 60 inch double door refrigerator, granite countertops with undermount sink, 3 window sink view, custom backsplash, 5 burner cooktop, cooktop grill, industrial exhaust vent encloses by Scandinavian imported tile, full butler pantry, huge center island, incredible vaulted master bedroom with custom built-in cabinetry, oversized master bath includes stained glass window, walk in tile shower with bench, double sink custom vanity with seat, bench window seat, walk in closet larger than most bedrooms, large soaking tub, solid wood three panel doors, skylights, gas fireplace in great room, octagon shaped vaulted hardwood ceiling sunroom has additional fireplace surrounded in windows with amazing view of valley, main floor laundry, beautiful red brick front porch, new siding, solar panels, oversized 3 car garage, home has duel water heaters, 2 furnaces (one is new), 2 A/C, 2 sump baskets with 2 pumps, new well holding tank, massive 3000 square foot unfinished basement, new driveway, new water softener and much more.
Directions
Olinda Trail to Chisago Blvd. to home.
Location
- Street Address
- 11233 Chisago Blvd
- County
- Chisago County
- Elevation
- 915 feet
Property details
- Zoning
- Residential-Single Family
- MLS Number
- RMLS 6637923
- Date Posted
Property taxes
- 2024
- $5,117
Parcels
- 020014810
Legal description
SECTION 18 TOWNSHIP 033 RANGE 020 THAT PT OF NE 1/4 OF SE 1/4 DESC AS FOL: BEG AT SE COR OF SAID NE 1/4 OF SE 1/4; TH S 89D 52'34" W ASSUM BEAR ALONG S LINE OF SAID NE 1/4 OF SE 1/4 650.06 FT; TH N 26D 32'41" E 3.13 FT TO POB OF PARCEL TO BE DESC AT INTSEC WITH A LINE BEAR N 89D 42'37" W F
Detailed attributes
Listing
- Type
- Residential
- Subtype
- Single Family Residence
Structure
- Materials
- Block, Frame
- Heating
- Forced Air
Exterior
- Parking
- Attached Garage, Driveway, Garage, Guest
- Features
- Brick/Stone, Vinyl, Wood
Interior
- Room Count
- 11
- Rooms
- Bathroom x 3, Bedroom x 3
- Appliances
- Cooktop, Dishwasher, Double Oven, Dryer, Garbage Disposer, Microwave, Refrigerator, Softener Water, Vacuum System, Washer
Listing history
| Date | Event | Price | Change | Source |
|---|---|---|---|---|
| Dec 6, 2024 | New listing | $899,900 | — | RMLS |