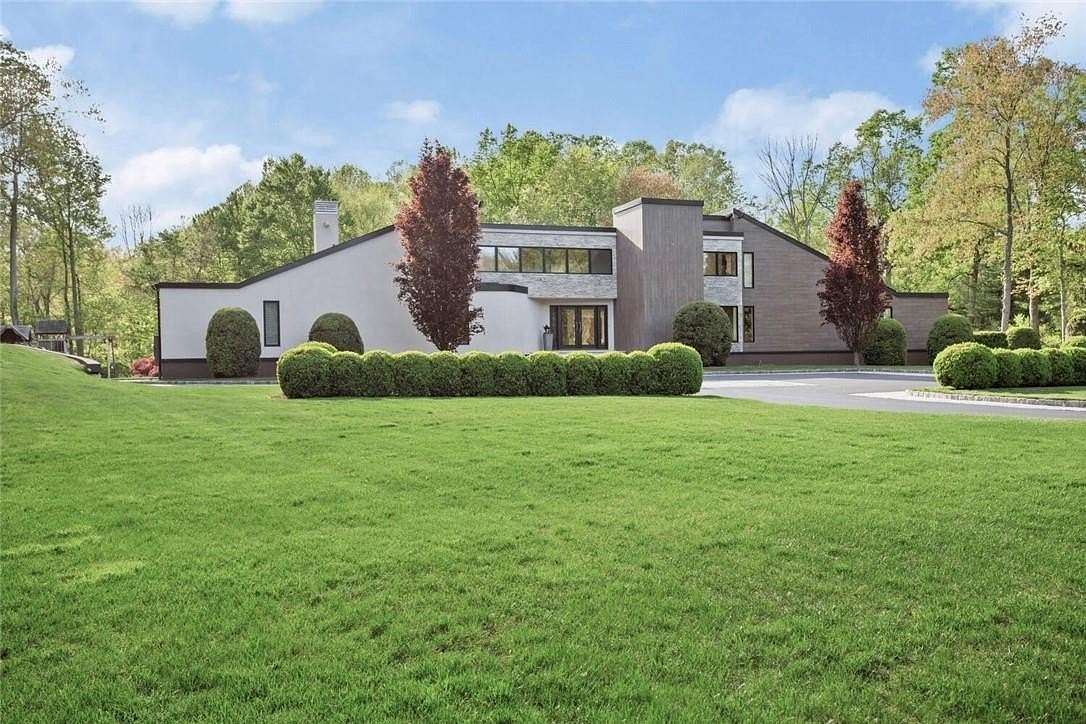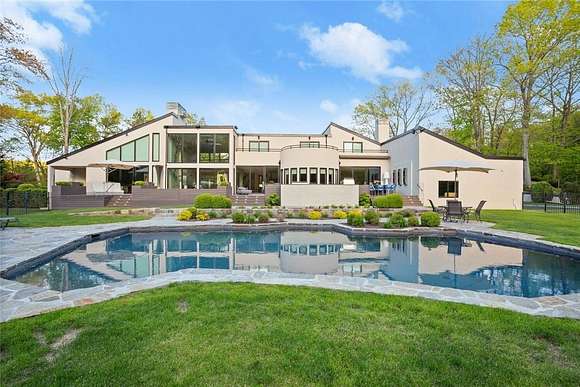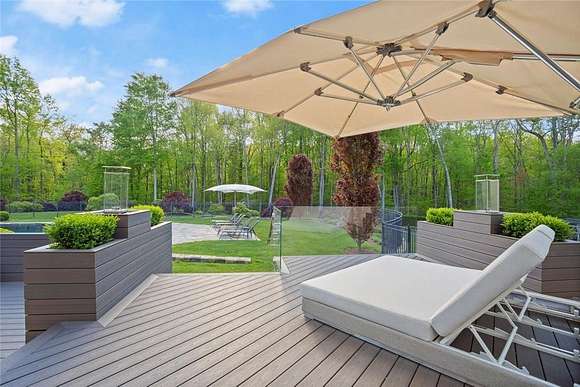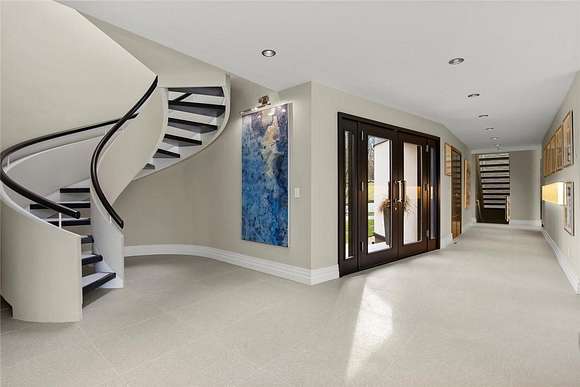Residential Land with Home for Sale in North Castle, New York
11 Piping Brook Ln North Castle, NY 10506





































Spectacular and flawlessly renovated with all the permits & Certificates of Compliance(2024) - Exquisite ultra-modern home with unsurpassed quality and aesthetics. Foyer, living room with sleek gas fireplace & a water feature, gorgeous dining area flows from the splendid kitchen. Sliding doors and large windows add an open feeling to the home. Also on this level, find a luxurious first-floor primary suite with a gas fireplace, a spacious custom dressing room, and a sprawling spa-like bath. On the other side of the home, find a guest bedroom, with an ensuite bath, laundry, and kitchenette.
THE KITCHEN: a breathtaking heart of the house, with high-end appliances, Valcucine Italian cabinetry & granite peninsula with seating, opens to a den with a fireplace & a wet bar. Multiple sliding glass doors leading a Fiberon deck stretching the length of the house, with a built-in grill & pizza oven, icemaker & refrigerator. Lounge area with an outdoor fire pit, and full-size daybed.
UPPER LEVEL: loft/office, three bedrooms, & luxurious hall bath with double vanity.
LOWER LEVEL: Finished & walk-out; offering a well-equipped gym, wine area, powder room, fabulous storage & full laundry.
Excellent location in Byram Hills School District.
Exceptional resort-like private property located in a cul de sac with a Gunite salt-water pool, children's play-set, and flat backyard are ideal for entertaining. Additional Information: Amenities:Guest Quarters,Soaking Tub,ParkingFeatures:3 Car Attached,
Directions
Greenwich Road to Jackson Rd to 11 Piping Brook Lane.
Location
- Street Address
- 11 Piping Brook Ln
- County
- Westchester County
- School District
- Byram Hills
- Elevation
- 430 feet
Property details
- MLS Number
- MLSLI H6322008
- Date Posted
Property taxes
- 2025
- $68,666
Parcels
- 3800-102-000-00002-000-0002-033-0000
Detailed attributes
Listing
- Type
- Residential
- Subtype
- Single Family Residence
Structure
- Style
- Contemporary
- Materials
- Frame, Stone, Stucco
- Heating
- Radiant
Exterior
- Parking Spots
- 3
- Parking
- Garage
- Features
- Balcony, Corner Lot, Gas Grill, Level, Mailbox, Playground, Speakers, Views
Interior
- Room Count
- 12
- Rooms
- Basement, Bathroom x 5, Bedroom x 5
- Floors
- Carpet
- Appliances
- Convection Oven, Cooktop, Dishwasher, Dryer, Freezer, Microwave, Refrigerator, Washer, Wine Storage Refrigerator
- Features
- Ceiling Fan(s), Eat-In Kitchen, First Floor Bedroom, Master Downstairs, Open Kitchen, Pantry, Primary Bathroom, Security System, Walk-In Closet(s), Wet Bar, Whole House Entertainment System
Nearby schools
| Name | Level | District | Description |
|---|---|---|---|
| Coman Hill | Elementary | Byram Hills | — |
| H C Crittenden Middle School | Middle | Byram Hills | — |
| Byram Hills High School | High | Byram Hills | — |
Listing history
| Date | Event | Price | Change | Source |
|---|---|---|---|---|
| Nov 6, 2024 | Under contract | $3,795,000 | — | MLSLI |
| Aug 14, 2024 | New listing | $3,795,000 | — | MLSLI |