Land with Home for Sale in Blooming Grove, New York
101 Mountain Ldg Blooming Grove, NY 10992
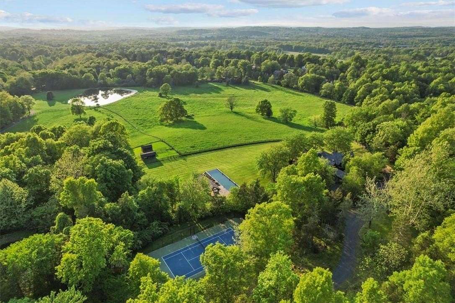
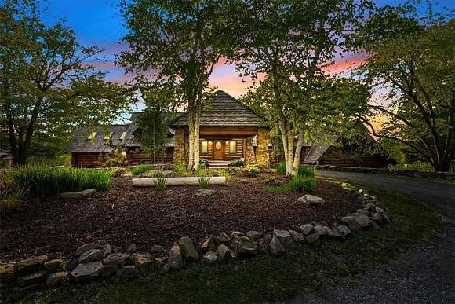
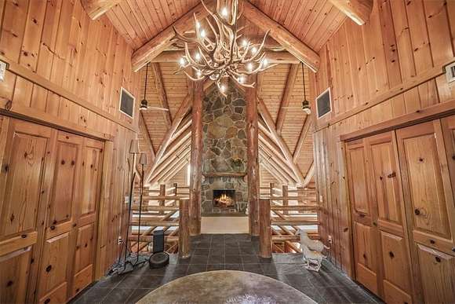
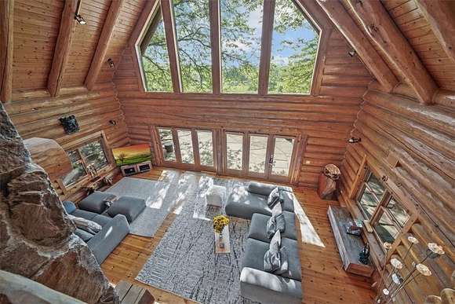
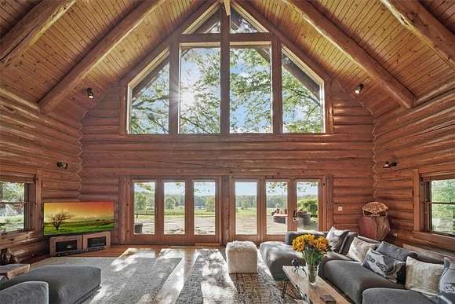
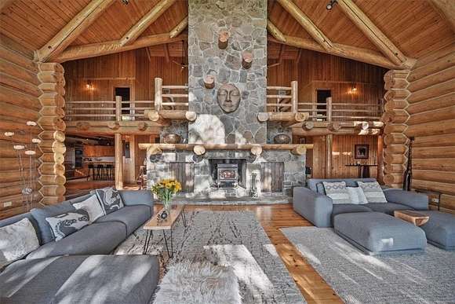
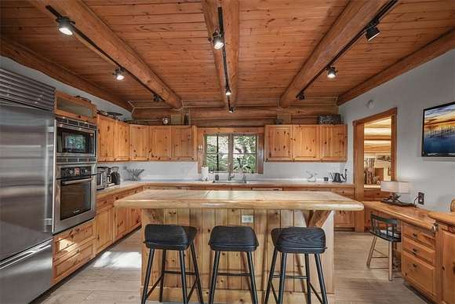
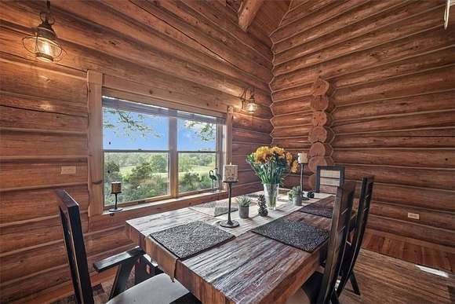
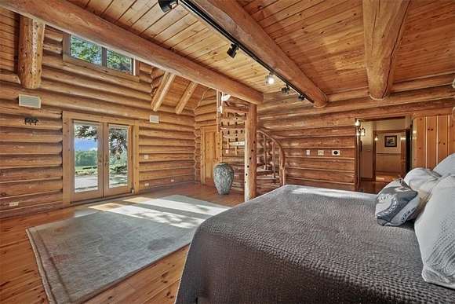
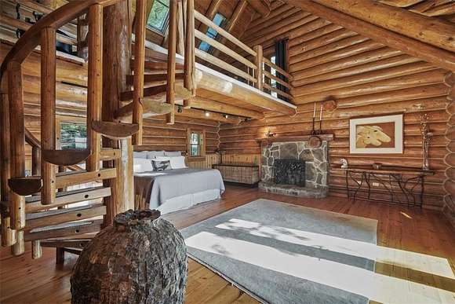
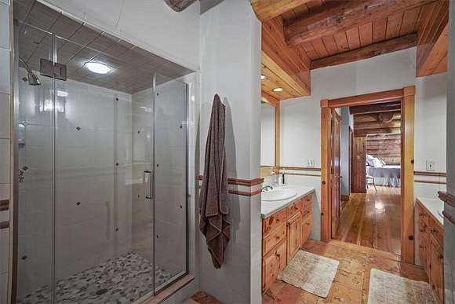
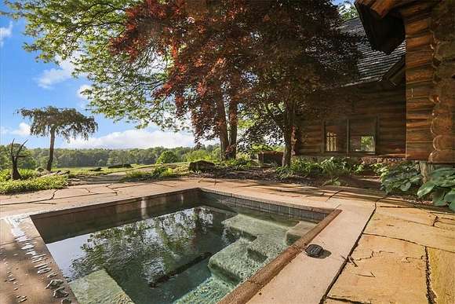
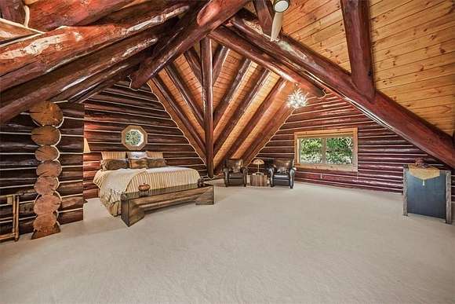
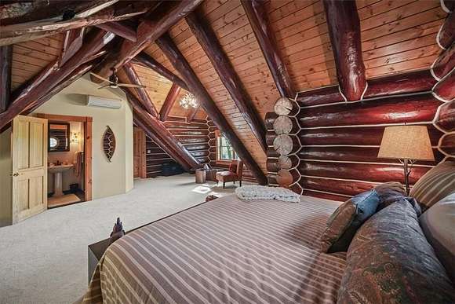
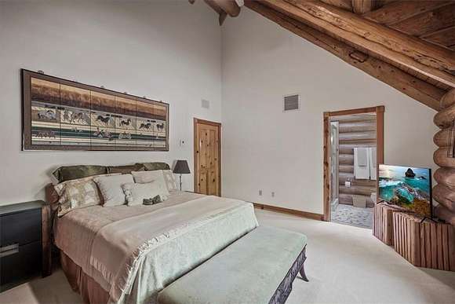
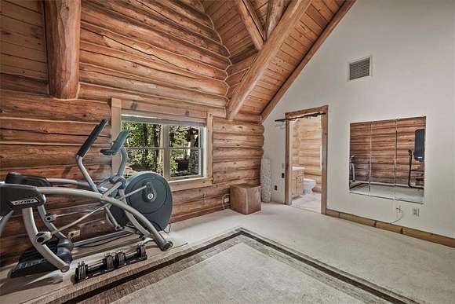
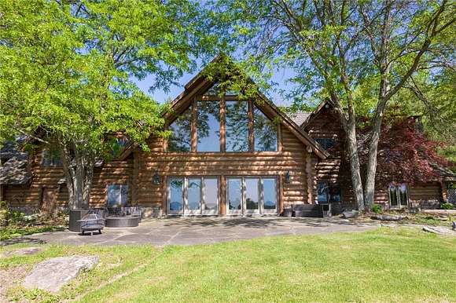
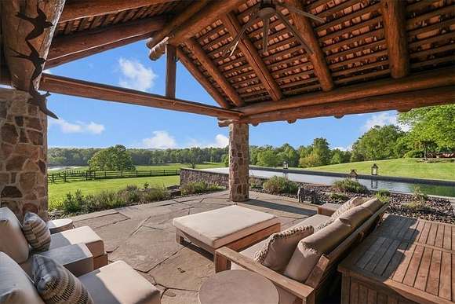
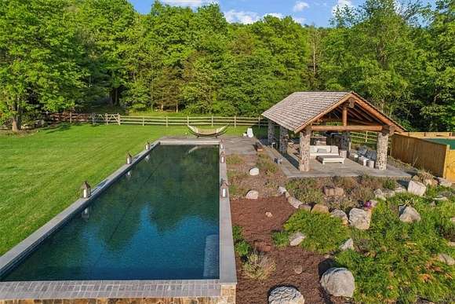
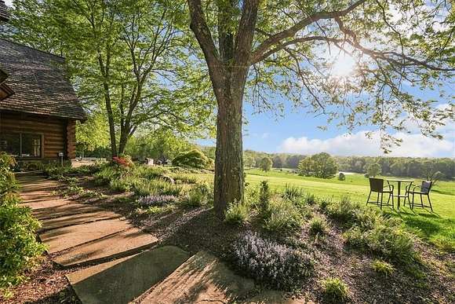
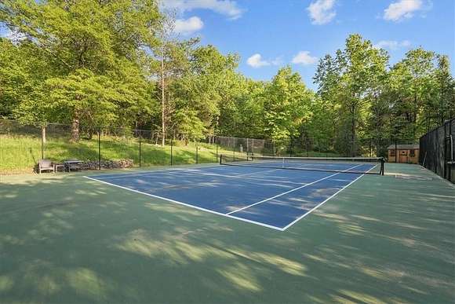
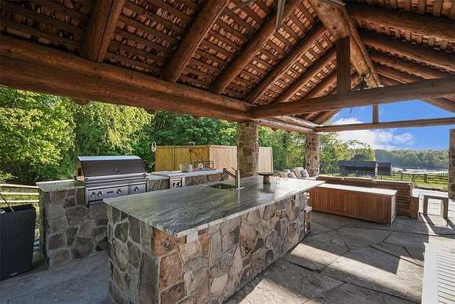
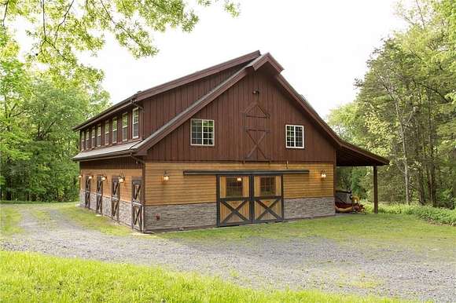
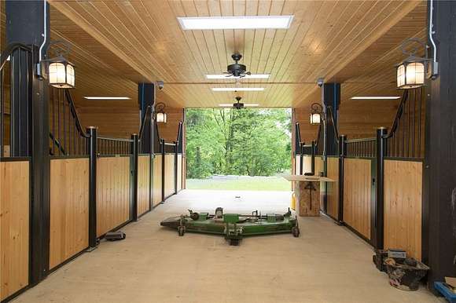
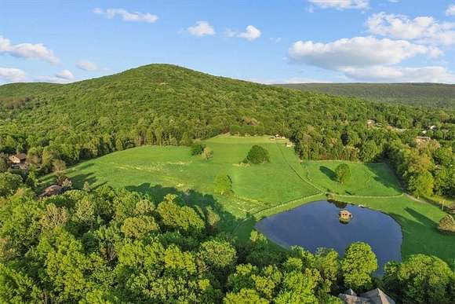
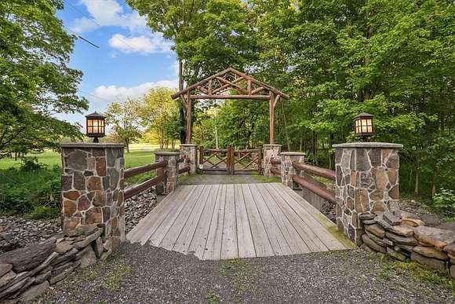

"Sunset Lodge," carefully curated and impeccibly maintained, is available for only the third time. This once in a lifetime estate comprises 38 acres, yet is only 7 minutes from Metro North NJ Transit. Exquisite main home, two ponds, 20 acres fenced (+10 wooded acres), a six stall horse barn with apartment, spectacular warm weather entertaining area with stunning 18 x 65 foot infinity pool, 8 person in-ground jacuzzi, full kitchen and much more are offered. The many recent improvements include new cedar roof, all logs refurbished inside and out and resurfaced tennis court. This extraordinary estate was built and maintained by Montana builders/craftsman lending to its authenticity. From the newly rebuilt private entrance bridge to the crunch of the gravel driveway to the bold log construction and the soaring ceilings and vistas, you have arrived. Explore the many farmer's markets, wineries, antiquing and fine dining in the Hudson Valley. For the investor, 2 acre minimum. Additional Information: Amenities:Guest Quarters,Stall Shower,Storage,Tennis,ParkingFeatures:2 Car Attached,
Directions
Route 208 To Felter Hill Road to Mountain Lodge Road - DO NOT MAKE A RIGHT ONTO CRANBERRY if your GPS wants you to - continue past it and go over a small bridge - make right and entrance to estate will be on the right.
Location
- Street Address
- 101 Mountain Ldg
- County
- Orange County
- School District
- Washingtonville
- Elevation
- 397 feet
Property details
- MLS Number
- MLSLI H6327782
- Date Posted
Property taxes
- 2024
- $48,068
Parcels
- 332089.010.000-0002-106.000/0000
Resources
Detailed attributes
Listing
- Type
- Residential
- Subtype
- Single Family Residence
Lot
- Views
- Lake, Mountain, Water
- Features
- Waterfront
Structure
- Materials
- Log, Log Siding
- Heating
- Fireplace, Forced Air, Radiant
Exterior
- Parking Spots
- 2
- Parking
- Driveway
- Fencing
- Brick, Fenced
- Features
- Fencing, Juliet Balcony, Level, Part Wooded, Stone/Brick Wall, Views
Interior
- Room Count
- 7
- Rooms
- Basement, Bathroom x 5, Bedroom x 4
- Floors
- Carpet, Hardwood
- Features
- Cathedral Ceiling(s), Chefs Kitchen, Double Vanity, Eat-In Kitchen, Entrance Foyer, Heated Floors, High Ceilings, High Speed Internet, Kitchen Island, Master Downstairs, Open Kitchen, Original Details, Pantry, Primary Bathroom, Security System, Walk-In Closet(s)
Nearby schools
| Name | Level | District | Description |
|---|---|---|---|
| Round Hill Elementary School | Elementary | Washingtonville | — |
| Washingtonville Middle School | Middle | Washingtonville | — |
| Washingtonville Senior High School | High | Washingtonville | — |
Listing history
| Date | Event | Price | Change | Source |
|---|---|---|---|---|
| Sept 13, 2024 | New listing | $2,999,999 | — | MLSLI |